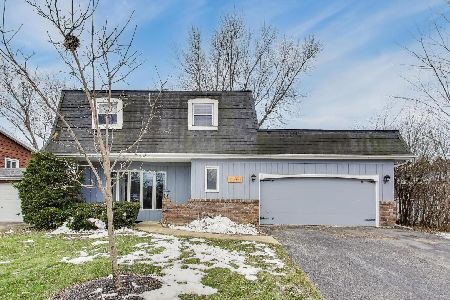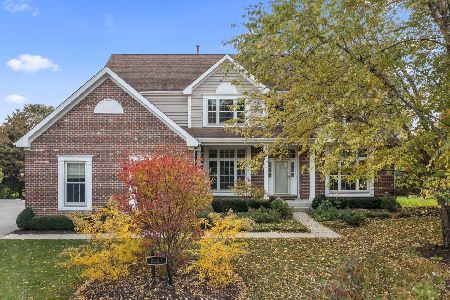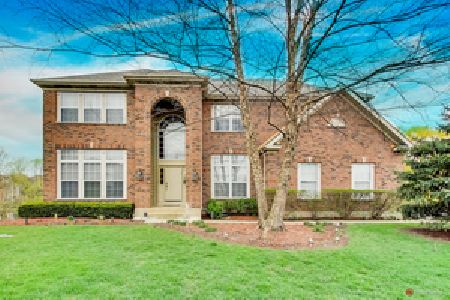8127 Danneil Circle, Long Grove, Illinois 60047
$530,000
|
Sold
|
|
| Status: | Closed |
| Sqft: | 3,603 |
| Cost/Sqft: | $160 |
| Beds: | 4 |
| Baths: | 3 |
| Year Built: | 2002 |
| Property Taxes: | $15,796 |
| Days On Market: | 3229 |
| Lot Size: | 0,40 |
Description
Elegant, private cul-de-sac location, custom home with immaculate details & modern upgrades in the award winning Stevenson School District! The inviting two-story foyer greets you with premium walnut hardwood floors that flow throughout the entire house. Formal living room features unique architectural walls and pillars along with a bay window to enjoy the outdoor views. Spacious dining room leads into an expansive kitchen where you can picture yourself cooking morning breakfast with granite counters, large island, maple cabinets and a separate area to enjoy your meal. Open layout of the kitchen and family room will allow you to entertain guests as they socialize by the modern fireplace. On the second floor is a romantic master suite with private, spa-like bath and two walk-in closets! Endless space in this home w/ an office, sitting area, 3-car garage and full walkout basement to make into your own space! On a brisk spring evening, relax on the deck with screened in & heated gazebo!
Property Specifics
| Single Family | |
| — | |
| Colonial | |
| 2002 | |
| Full,Walkout | |
| ARLINGTON | |
| No | |
| 0.4 |
| Lake | |
| Indian Creek Club | |
| 125 / Monthly | |
| Insurance | |
| Community Well | |
| Public Sewer | |
| 09574521 | |
| 14021010970000 |
Nearby Schools
| NAME: | DISTRICT: | DISTANCE: | |
|---|---|---|---|
|
Grade School
Fremont Elementary School |
79 | — | |
|
Middle School
Fremont Middle School |
79 | Not in DB | |
|
High School
Adlai E Stevenson High School |
125 | Not in DB | |
Property History
| DATE: | EVENT: | PRICE: | SOURCE: |
|---|---|---|---|
| 24 Jan, 2008 | Sold | $665,000 | MRED MLS |
| 20 Dec, 2007 | Under contract | $698,000 | MRED MLS |
| 7 Nov, 2007 | Listed for sale | $698,000 | MRED MLS |
| 27 Jul, 2017 | Sold | $530,000 | MRED MLS |
| 21 Jun, 2017 | Under contract | $575,000 | MRED MLS |
| — | Last price change | $589,000 | MRED MLS |
| 23 Mar, 2017 | Listed for sale | $599,000 | MRED MLS |
Room Specifics
Total Bedrooms: 4
Bedrooms Above Ground: 4
Bedrooms Below Ground: 0
Dimensions: —
Floor Type: Hardwood
Dimensions: —
Floor Type: Hardwood
Dimensions: —
Floor Type: Hardwood
Full Bathrooms: 3
Bathroom Amenities: Whirlpool,Separate Shower,Double Sink
Bathroom in Basement: 0
Rooms: Office,Den
Basement Description: Unfinished
Other Specifics
| 3 | |
| Concrete Perimeter | |
| Asphalt | |
| Deck, Brick Paver Patio, Storms/Screens | |
| Common Grounds,Cul-De-Sac,Landscaped,Pond(s) | |
| 75X109X26X27X171X125 | |
| — | |
| Full | |
| Vaulted/Cathedral Ceilings, Hardwood Floors, First Floor Laundry | |
| Double Oven, Microwave, Dishwasher, Refrigerator, Washer, Dryer, Disposal | |
| Not in DB | |
| Street Lights, Street Paved | |
| — | |
| — | |
| Attached Fireplace Doors/Screen, Gas Log, Gas Starter |
Tax History
| Year | Property Taxes |
|---|---|
| 2008 | $11,450 |
| 2017 | $15,796 |
Contact Agent
Nearby Similar Homes
Nearby Sold Comparables
Contact Agent
Listing Provided By
RE/MAX Top Performers







