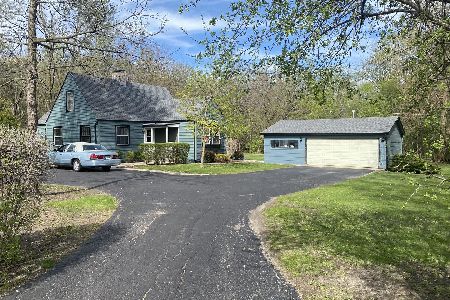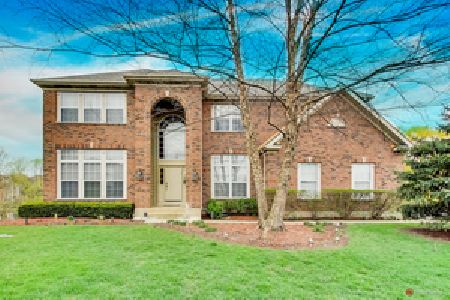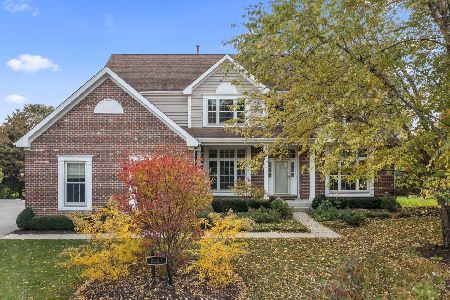8134 Danneil Circle, Long Grove, Illinois 60047
$620,000
|
Sold
|
|
| Status: | Closed |
| Sqft: | 4,599 |
| Cost/Sqft: | $141 |
| Beds: | 4 |
| Baths: | 6 |
| Year Built: | 2003 |
| Property Taxes: | $16,905 |
| Days On Market: | 3985 |
| Lot Size: | 0,66 |
Description
CUL-DE-SAC LOCATION!EXQUISITE MILLWORK & HIGH END FINISHES T-OUT CUSTOM HOME.2 STORY FOYER FLANKED BY LIVING RM & FORMAL DINING RM.LRG GOURMET KIT W/EATING AREA,CHERRY CABS,GRANITE C-TOPS & SLIDERS TO LRG,PRIVATE YARD.2 STRY FAM RM W/GAS FP& FLR TO CEILING WINDOWS!1ST FLR STUDY W/BUILT-INS.2 POWDER ROOMS ON MAIN LVL.MASTER STE W/SEP SITTING AREA W/SEE THRU FP & PRIVATE LUX BATH.FIN BSMT W/BR & FULL BATH
Property Specifics
| Single Family | |
| — | |
| — | |
| 2003 | |
| Full | |
| CUSTOM | |
| No | |
| 0.66 |
| Lake | |
| Indian Creek Club | |
| 110 / Monthly | |
| Other | |
| Community Well | |
| Public Sewer | |
| 08814458 | |
| 14021010890000 |
Nearby Schools
| NAME: | DISTRICT: | DISTANCE: | |
|---|---|---|---|
|
Grade School
Fremont Elementary School |
79 | — | |
|
Middle School
Fremont Middle School |
79 | Not in DB | |
|
High School
Adlai E Stevenson High School |
125 | Not in DB | |
Property History
| DATE: | EVENT: | PRICE: | SOURCE: |
|---|---|---|---|
| 31 Jul, 2015 | Sold | $620,000 | MRED MLS |
| 11 Apr, 2015 | Under contract | $649,000 | MRED MLS |
| 12 Jan, 2015 | Listed for sale | $649,000 | MRED MLS |
Room Specifics
Total Bedrooms: 5
Bedrooms Above Ground: 4
Bedrooms Below Ground: 1
Dimensions: —
Floor Type: Carpet
Dimensions: —
Floor Type: Carpet
Dimensions: —
Floor Type: Carpet
Dimensions: —
Floor Type: —
Full Bathrooms: 6
Bathroom Amenities: Separate Shower,Double Sink
Bathroom in Basement: 1
Rooms: Bonus Room,Bedroom 5,Eating Area,Recreation Room,Sitting Room,Study
Basement Description: Finished
Other Specifics
| 4 | |
| — | |
| — | |
| Patio, Brick Paver Patio, Storms/Screens | |
| Cul-De-Sac,Landscaped | |
| 98X279X77X24X23X249 | |
| — | |
| Full | |
| Vaulted/Cathedral Ceilings, Hardwood Floors, First Floor Laundry | |
| Double Oven, Microwave, Dishwasher, Refrigerator, Washer, Dryer, Disposal | |
| Not in DB | |
| Street Paved | |
| — | |
| — | |
| Double Sided, Attached Fireplace Doors/Screen, Gas Log, Gas Starter |
Tax History
| Year | Property Taxes |
|---|---|
| 2015 | $16,905 |
Contact Agent
Nearby Similar Homes
Nearby Sold Comparables
Contact Agent
Listing Provided By
RE/MAX Top Performers






