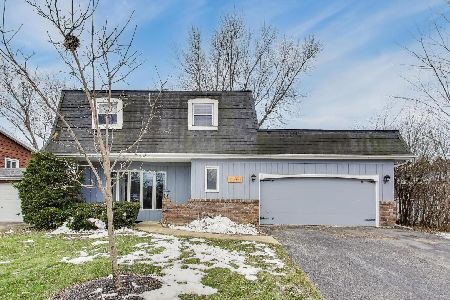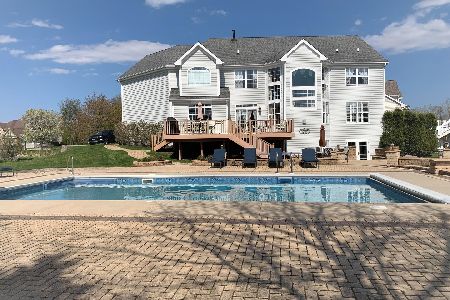8129 Danneil Circle, Long Grove, Illinois 60047
$732,000
|
Sold
|
|
| Status: | Closed |
| Sqft: | 5,909 |
| Cost/Sqft: | $127 |
| Beds: | 5 |
| Baths: | 4 |
| Year Built: | 2001 |
| Property Taxes: | $15,796 |
| Days On Market: | 1452 |
| Lot Size: | 0,46 |
Description
This Spectacular 5 Bedroom home is situated on a Double lot in a private prime location overlooking a pond and nature preserve. Enter through a Two Story Foyer and get ready to be IMPRESSED! First floor showcases spacious Living and Dining Rooms, a Gourmet Kitchen featuring GE Profile SS Appliances and Granite Counters, Breakfast area, and a Magnificent Two Story Grand Room with a Fireplace, leading to a welcoming Family Room. A sunlit Den and Custom Designed Powder Room complete the first level. The eye-catching Staircase leads up to the second floor gallery. Luxurious Master Suite offers oversize custom closet and beautiful En Suite with 2 separate Vanities, Jacuzzi, and separate Shower. Three additional spacious Bedrooms and Hall Bath with Jacuzzi conclude the second level. Immense walk-out Basement has huge Entertainment and Family Rooms, Office, Bedroom, Full Bath/Steam Room. Top it all off with Brand NEW ROOF, Brand NEW Wood Deck, Brand NEW Washer and Dryer, Vast Lot, Brick Patio, 3 Car Garage, and MORE! This Impeccable home is move-in ready for YOU!
Property Specifics
| Single Family | |
| — | |
| — | |
| 2001 | |
| — | |
| — | |
| Yes | |
| 0.46 |
| Lake | |
| Indian Creek Club | |
| 125 / Monthly | |
| — | |
| — | |
| — | |
| 11316399 | |
| 14021011120000 |
Nearby Schools
| NAME: | DISTRICT: | DISTANCE: | |
|---|---|---|---|
|
Grade School
Fremont Elementary School |
79 | — | |
|
Middle School
Fremont Middle School |
79 | Not in DB | |
|
High School
Adlai E Stevenson High School |
125 | Not in DB | |
Property History
| DATE: | EVENT: | PRICE: | SOURCE: |
|---|---|---|---|
| 13 Apr, 2022 | Sold | $732,000 | MRED MLS |
| 6 Feb, 2022 | Under contract | $749,000 | MRED MLS |
| 2 Feb, 2022 | Listed for sale | $749,000 | MRED MLS |
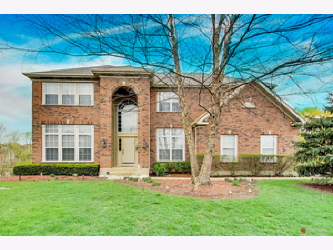
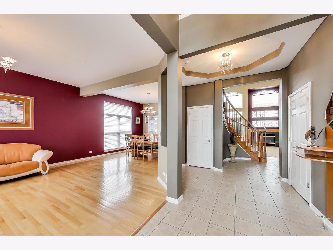
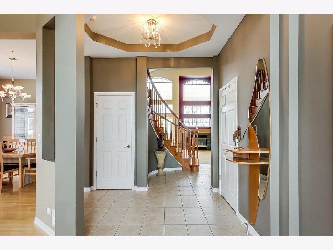
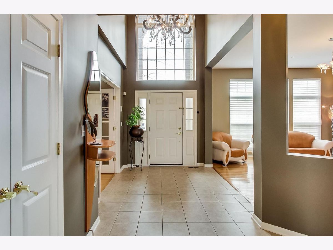
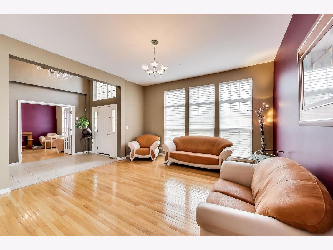
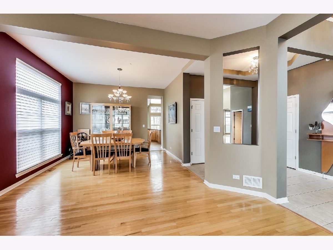
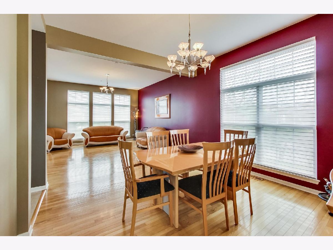
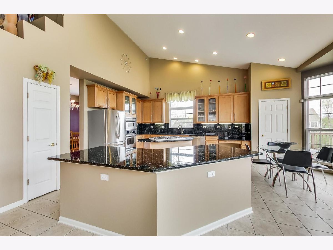
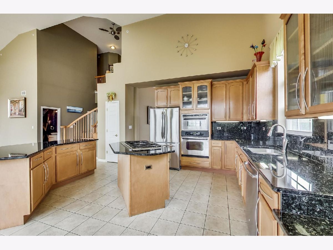
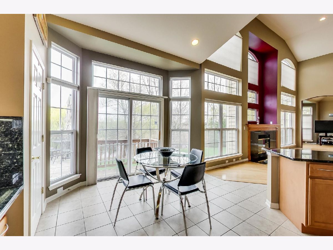
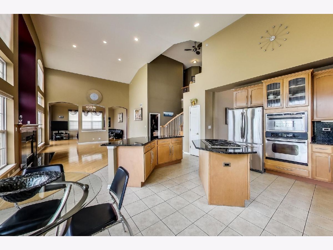
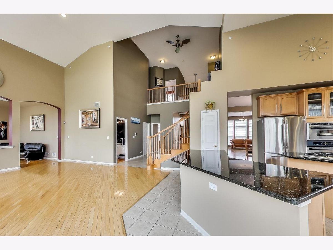
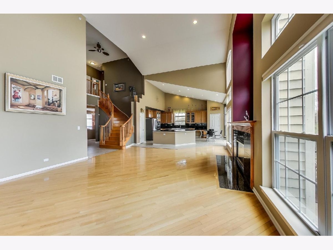
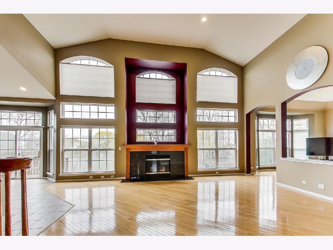
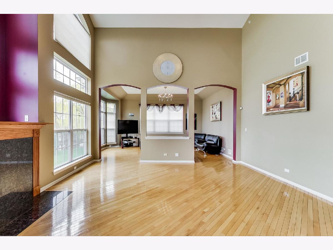
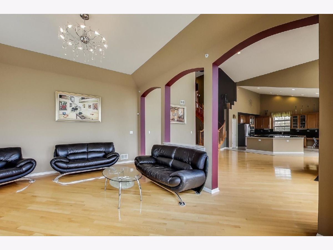
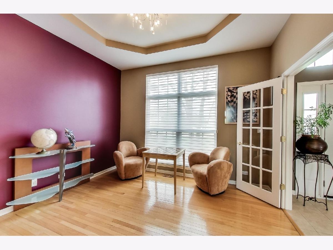
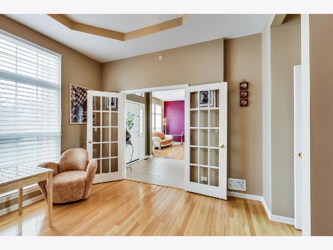
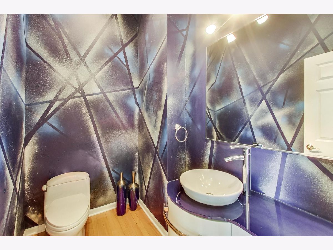
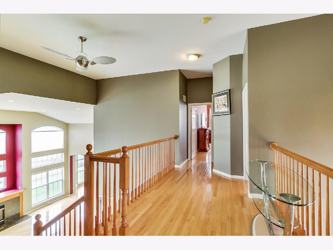
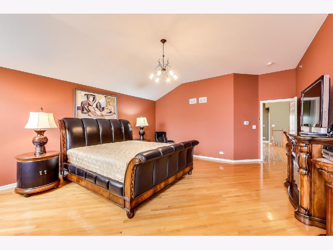
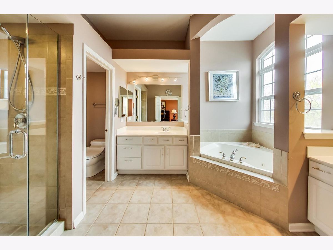
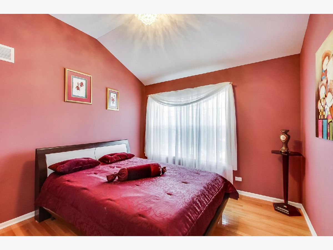
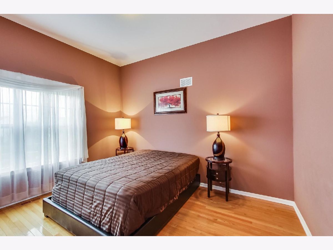
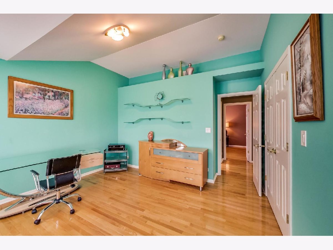
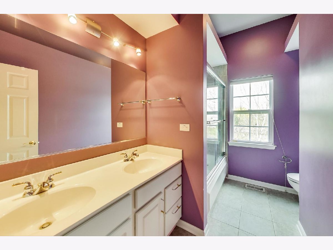
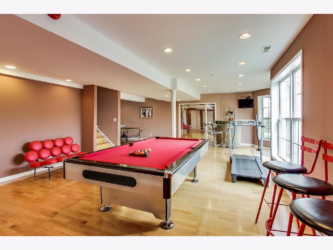
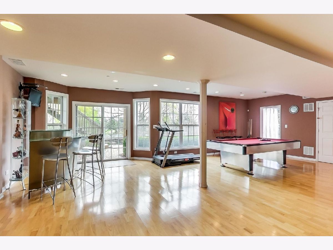
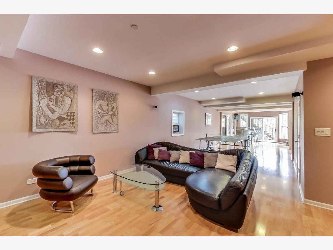
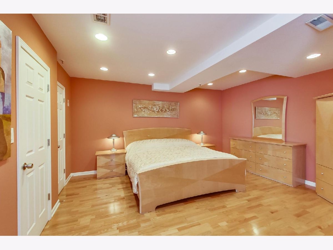
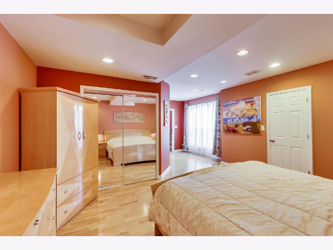
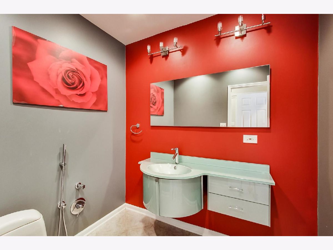
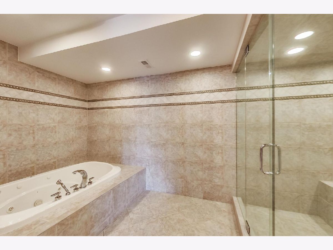
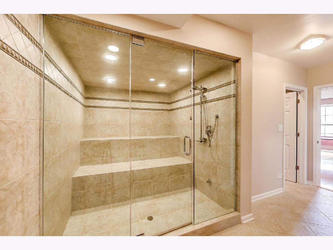
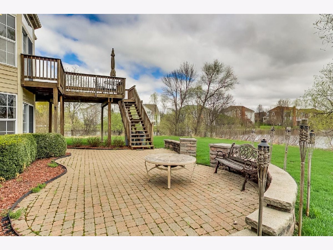
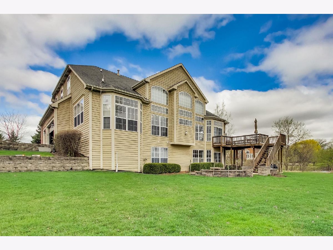
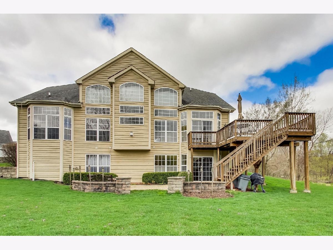
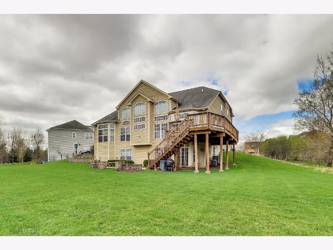
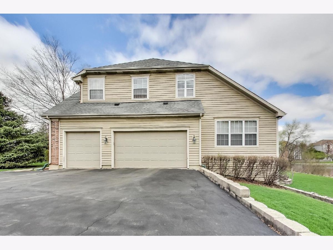
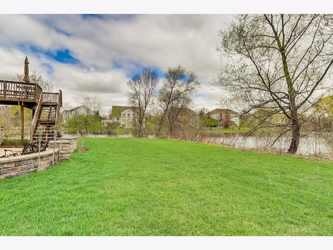
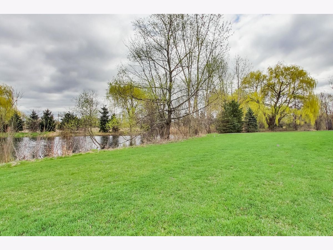
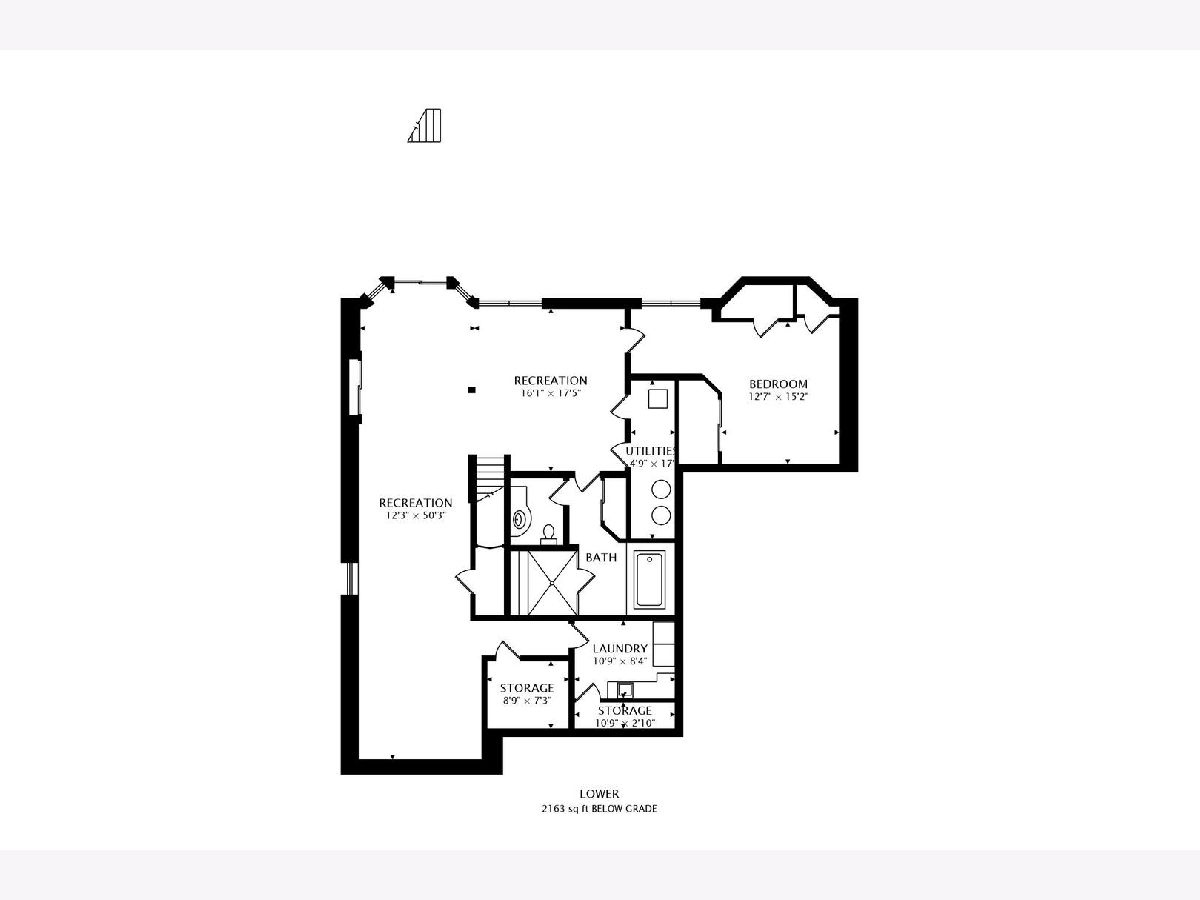
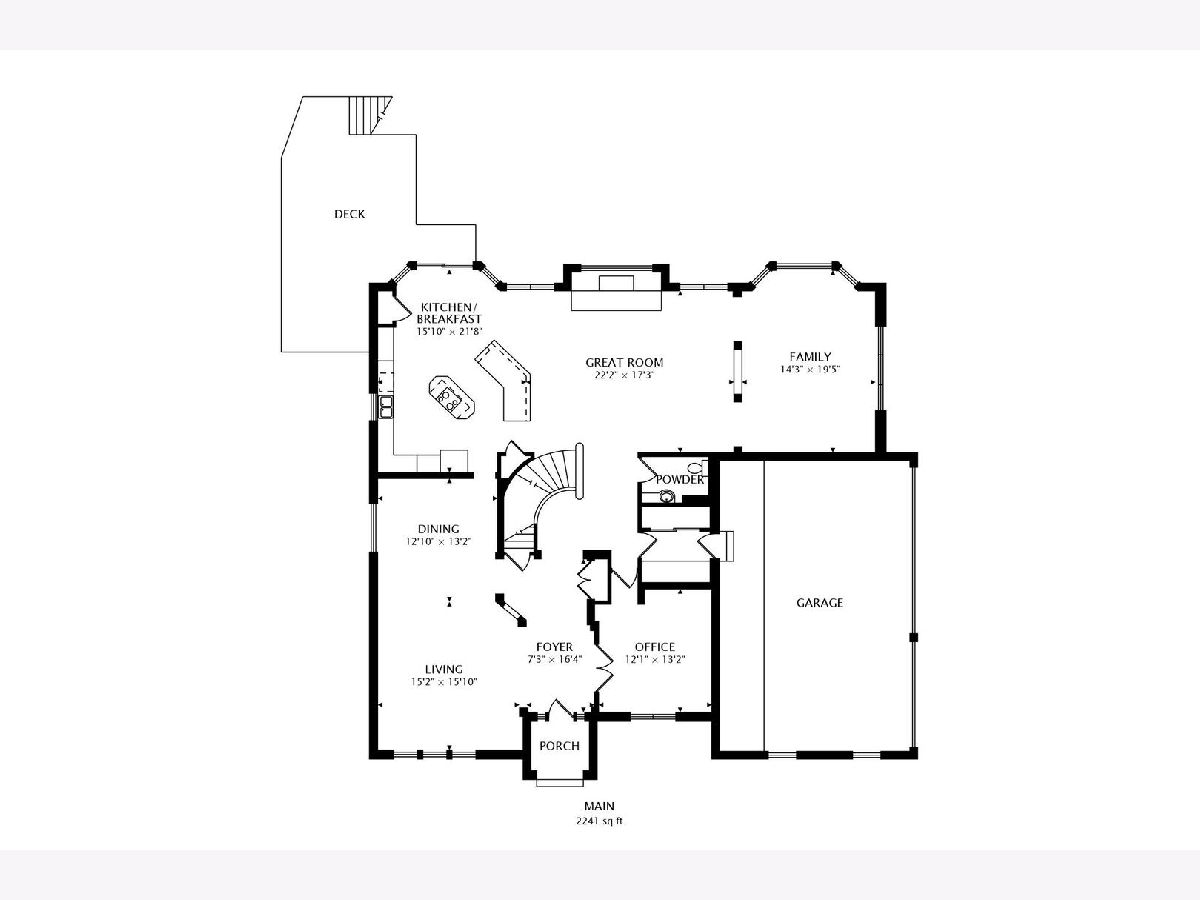
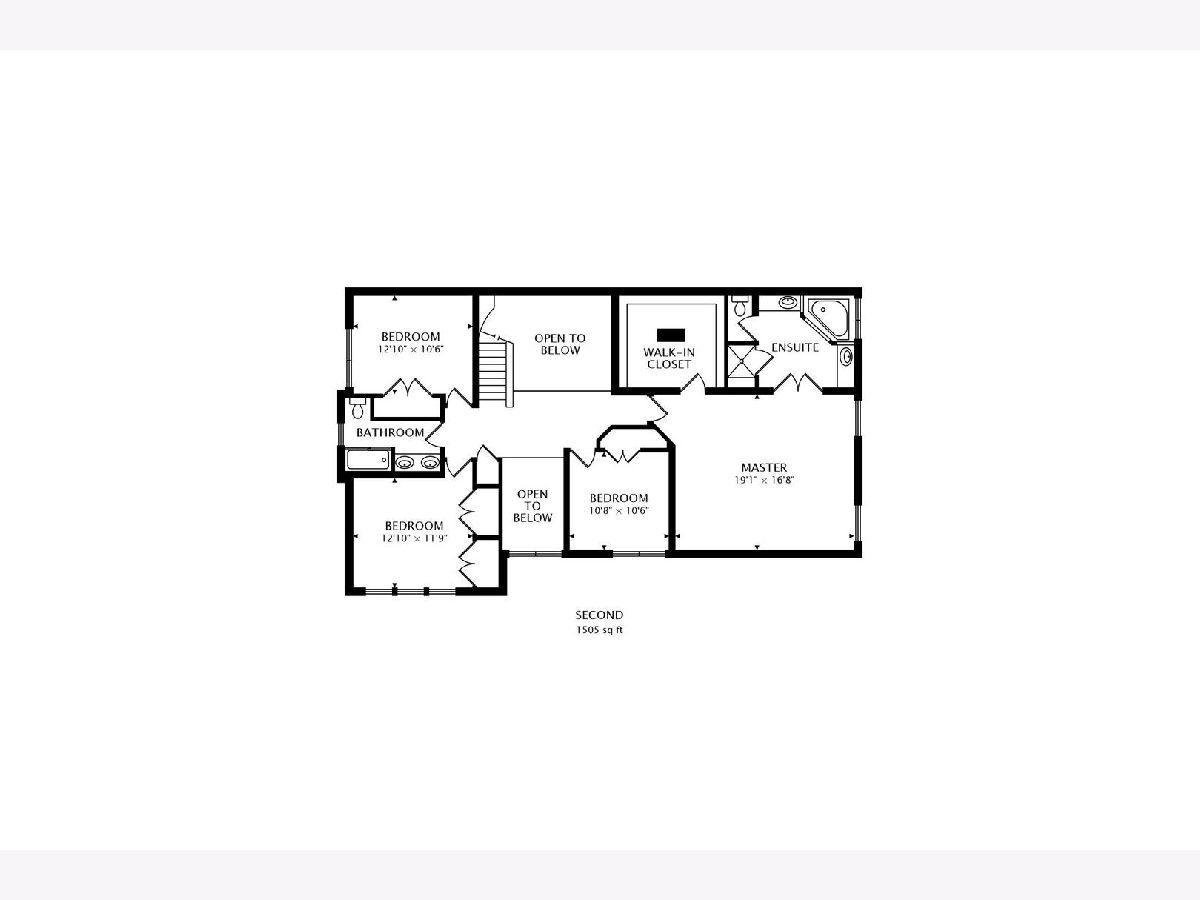
Room Specifics
Total Bedrooms: 5
Bedrooms Above Ground: 5
Bedrooms Below Ground: 0
Dimensions: —
Floor Type: —
Dimensions: —
Floor Type: —
Dimensions: —
Floor Type: —
Dimensions: —
Floor Type: —
Full Bathrooms: 4
Bathroom Amenities: Whirlpool,Separate Shower,Steam Shower,Double Sink,European Shower,Double Shower
Bathroom in Basement: 1
Rooms: —
Basement Description: Finished
Other Specifics
| 3 | |
| — | |
| Asphalt | |
| — | |
| — | |
| .46 ACRES | |
| — | |
| — | |
| — | |
| — | |
| Not in DB | |
| — | |
| — | |
| — | |
| — |
Tax History
| Year | Property Taxes |
|---|---|
| 2022 | $15,796 |
Contact Agent
Nearby Similar Homes
Nearby Sold Comparables
Contact Agent
Listing Provided By
@properties


