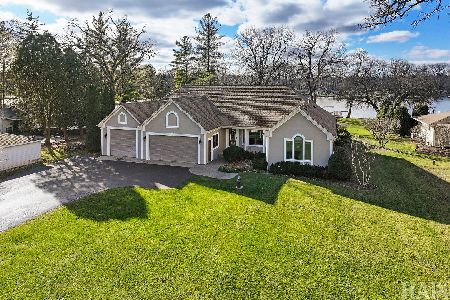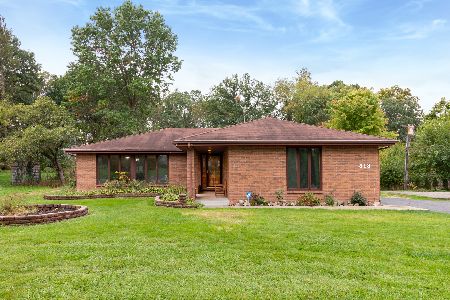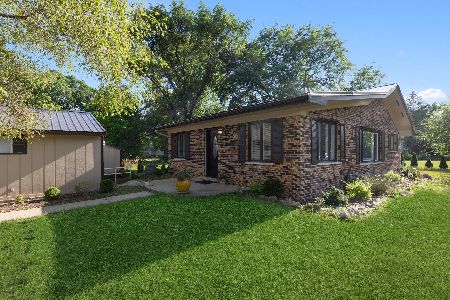813 Area Street, Mchenry, Illinois 60051
$240,000
|
Sold
|
|
| Status: | Closed |
| Sqft: | 2,326 |
| Cost/Sqft: | $103 |
| Beds: | 3 |
| Baths: | 3 |
| Year Built: | 1979 |
| Property Taxes: | $8,059 |
| Days On Market: | 2501 |
| Lot Size: | 0,62 |
Description
This all Brick 2,326 sq. ft. Ranch, sitting on 0.62 acres, is a great home for Family, Friends and Entertaining. There is so much new or newer. HW floors, Kitchen Cab. all new Stainless Steal Appliances, New Porcelain floors in Kitchen and Breakfast Rm, Thermal Pain Inserts in all of the Windows, Front door w/side panel, and Anderson Sliding door with side panels. All New Piping for entire home. Fresh New Paint in nearly every room. Also newly updated baths. You'll have the quiet open space yet be close to stores, restaurants , Rt. 176 as well as only min. from Barrington. There is a spacious 2 car garage with plenty of exterior parking, and all gutters have leaf guards You need to see this home to truly appreciate how spacious it is. This home has water rights w/access to a boat launch and the school bus stop is right in front of the home Wauconda Schools
Property Specifics
| Single Family | |
| — | |
| Ranch | |
| 1979 | |
| None | |
| — | |
| No | |
| 0.62 |
| Mc Henry | |
| — | |
| 50 / Annual | |
| None | |
| Community Well | |
| Septic-Private | |
| 10304923 | |
| 1529377001 |
Nearby Schools
| NAME: | DISTRICT: | DISTANCE: | |
|---|---|---|---|
|
Grade School
Wauconda Elementary School |
118 | — | |
|
Middle School
Matthews Middle School |
118 | Not in DB | |
|
High School
Wauconda Community High School |
118 | Not in DB | |
Property History
| DATE: | EVENT: | PRICE: | SOURCE: |
|---|---|---|---|
| 30 Oct, 2019 | Sold | $240,000 | MRED MLS |
| 31 Aug, 2019 | Under contract | $240,000 | MRED MLS |
| 12 Mar, 2019 | Listed for sale | $240,000 | MRED MLS |
| 3 Mar, 2022 | Sold | $320,000 | MRED MLS |
| 24 Jan, 2022 | Under contract | $325,000 | MRED MLS |
| — | Last price change | $335,000 | MRED MLS |
| 19 Oct, 2021 | Listed for sale | $335,000 | MRED MLS |
Room Specifics
Total Bedrooms: 3
Bedrooms Above Ground: 3
Bedrooms Below Ground: 0
Dimensions: —
Floor Type: Hardwood
Dimensions: —
Floor Type: Carpet
Full Bathrooms: 3
Bathroom Amenities: Separate Shower
Bathroom in Basement: 0
Rooms: Breakfast Room,Utility Room-1st Floor
Basement Description: None
Other Specifics
| 2 | |
| Concrete Perimeter | |
| Asphalt | |
| Patio, Storms/Screens | |
| Water Rights | |
| 95X330X70X340 | |
| Unfinished | |
| Full | |
| Hardwood Floors, First Floor Bedroom, First Floor Laundry, First Floor Full Bath | |
| Range, Dishwasher, Refrigerator, Washer, Dryer | |
| Not in DB | |
| Water Rights, Street Paved | |
| — | |
| — | |
| Wood Burning, Attached Fireplace Doors/Screen, Heatilator |
Tax History
| Year | Property Taxes |
|---|---|
| 2019 | $8,059 |
Contact Agent
Nearby Sold Comparables
Contact Agent
Listing Provided By
Berkshire Hathaway HomeServices Starck Real Estate






