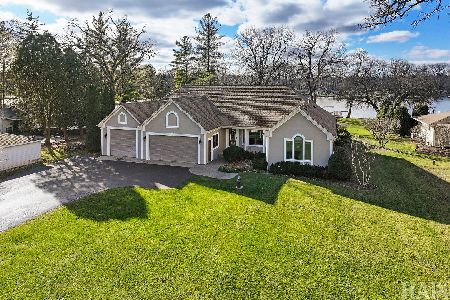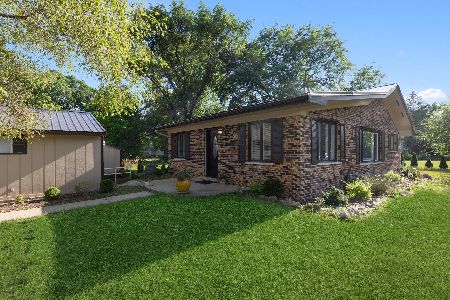813 Area Street, Mchenry, Illinois 60051
$320,000
|
Sold
|
|
| Status: | Closed |
| Sqft: | 2,326 |
| Cost/Sqft: | $140 |
| Beds: | 3 |
| Baths: | 3 |
| Year Built: | 1979 |
| Property Taxes: | $0 |
| Days On Market: | 1549 |
| Lot Size: | 0,62 |
Description
Beautiful, natural light fills this all brick ranch house on over a half acre of land. The house has a long front porch to enjoy the natural scenery of the trees and wildlife. Featuring 3 bedrooms, 2.5 updated bathrooms, 2 car garage and an enclosed sprawling backyard. The entry way leads to a large family room featuring a stone wood burning fireplace, built in bookshelves, hardwood floors and recessed lighting. The large master bedroom has an en-suite bathroom with a large walk-in closet. The 2 bedrooms share an updated travertine tiled bathroom with a whirlpool tub. The large open kitchen features stainless steal appliances, corian counter-tops, natural wood cabinets with pantry, ceramic tile flooring. Kitchen opens up to a breakfast eating area with sliding glass doors, which lead to the large backyard, patio and fenced in yard. The wrap around dining room leading into the living room features hardwood floors, large thermal paned inserts in all windows, natural light and views of front and backyard. The large walk-in laundry room shares an entry to the utility room with exits to the garage and yard. There is a spacious 2 car garage with plenty of exterior parking. You need to see this home to truly appreciate how spacious, bright and unique it is. New roof on shed in backyard! Property backs up to Cotton Creek Marsh Nature Preserve. Steps away from the Fox River. Communal boat launch within the neighborhood. Schedule your private showing today!
Property Specifics
| Single Family | |
| — | |
| Ranch | |
| 1979 | |
| None | |
| — | |
| No | |
| 0.62 |
| Mc Henry | |
| — | |
| 50 / Annual | |
| Other | |
| Community Well | |
| Septic-Private | |
| 11250495 | |
| 1529377001 |
Nearby Schools
| NAME: | DISTRICT: | DISTANCE: | |
|---|---|---|---|
|
Grade School
Wauconda Elementary School |
118 | — | |
|
Middle School
Matthews Middle School |
118 | Not in DB | |
|
High School
Wauconda Community High School |
118 | Not in DB | |
Property History
| DATE: | EVENT: | PRICE: | SOURCE: |
|---|---|---|---|
| 30 Oct, 2019 | Sold | $240,000 | MRED MLS |
| 31 Aug, 2019 | Under contract | $240,000 | MRED MLS |
| 12 Mar, 2019 | Listed for sale | $240,000 | MRED MLS |
| 3 Mar, 2022 | Sold | $320,000 | MRED MLS |
| 24 Jan, 2022 | Under contract | $325,000 | MRED MLS |
| — | Last price change | $335,000 | MRED MLS |
| 19 Oct, 2021 | Listed for sale | $335,000 | MRED MLS |
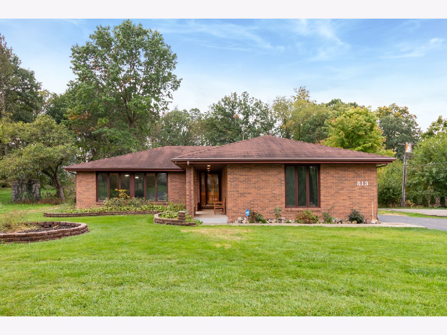
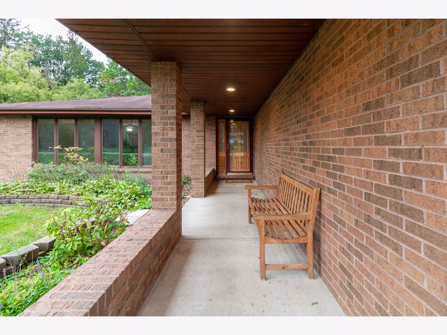
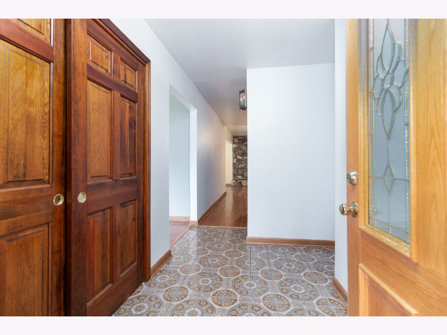
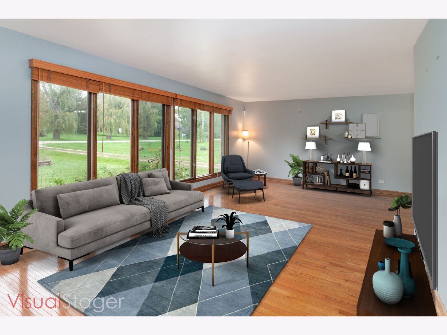
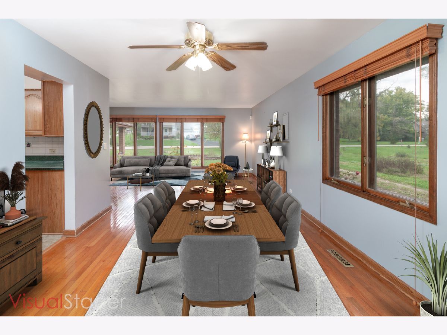
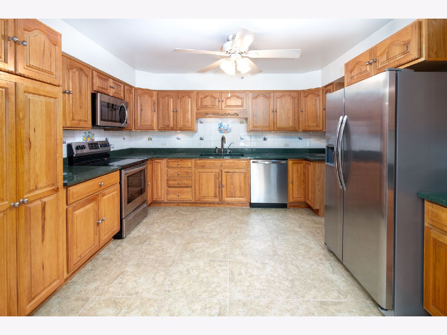
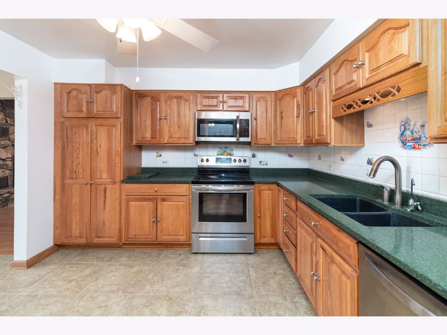
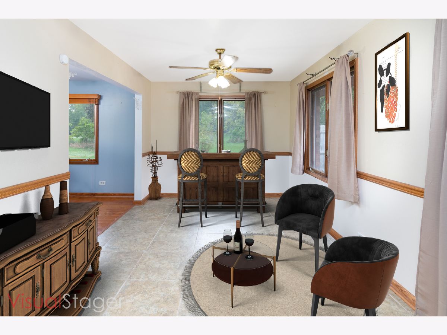
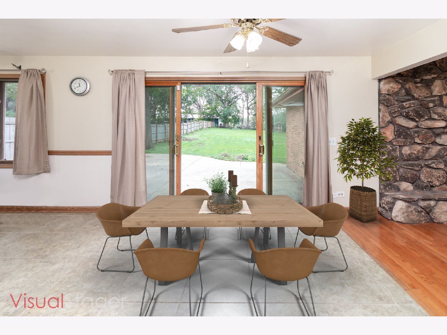
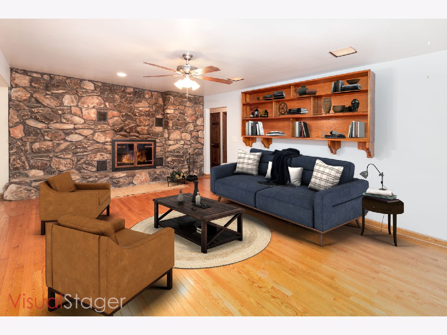
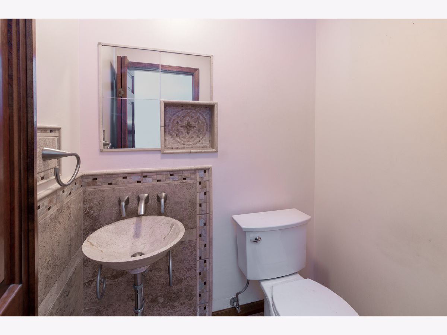
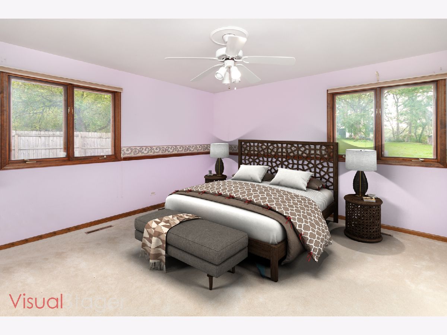
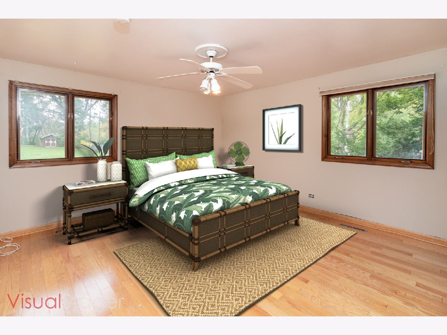
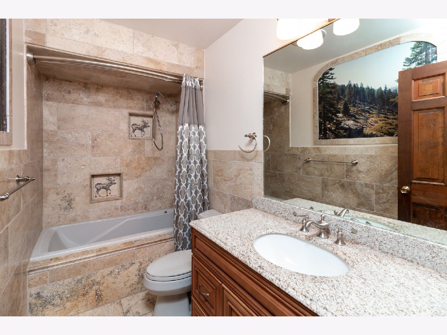
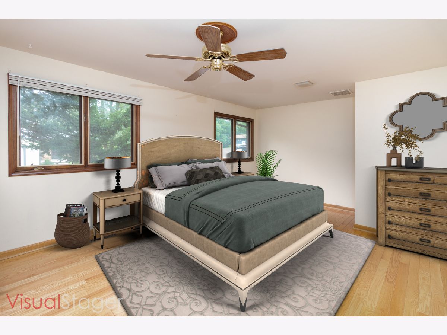
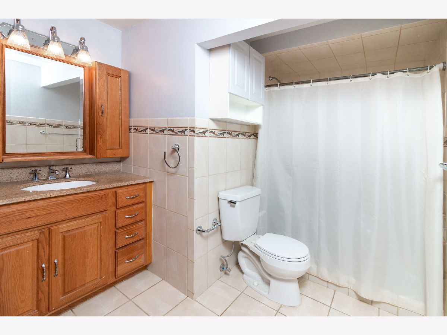
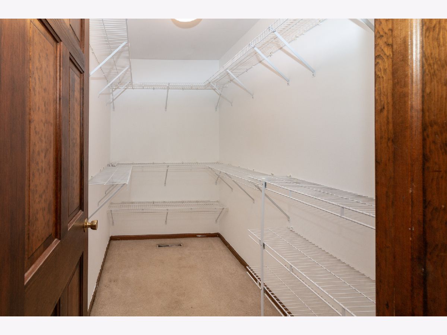
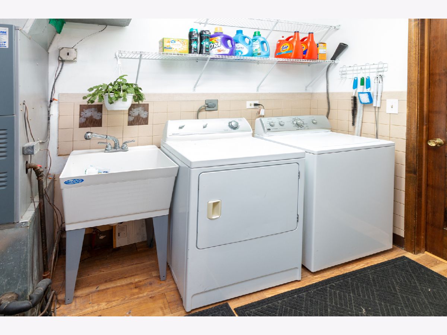
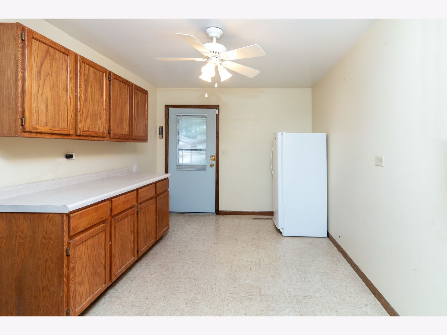
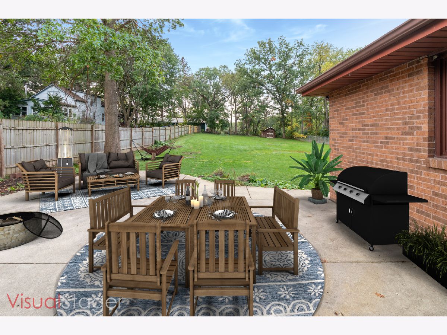
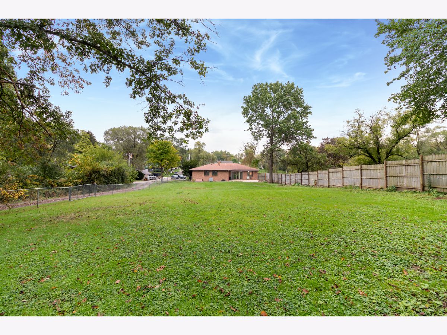
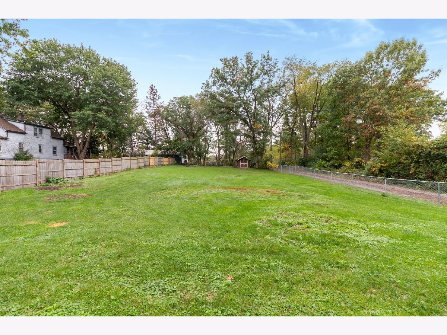
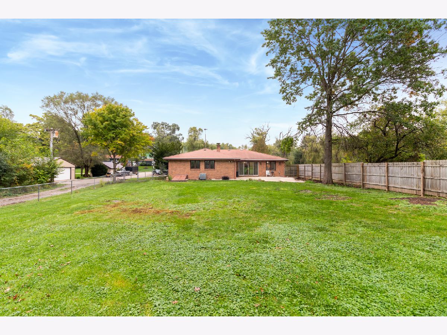
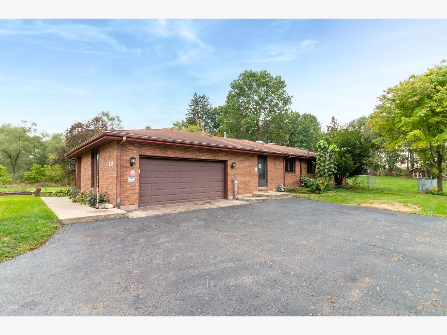
Room Specifics
Total Bedrooms: 3
Bedrooms Above Ground: 3
Bedrooms Below Ground: 0
Dimensions: —
Floor Type: Hardwood
Dimensions: —
Floor Type: Carpet
Full Bathrooms: 3
Bathroom Amenities: Whirlpool,Soaking Tub
Bathroom in Basement: 0
Rooms: Breakfast Room,Utility Room-1st Floor,Sitting Room,Foyer
Basement Description: None
Other Specifics
| 2 | |
| Concrete Perimeter | |
| Asphalt | |
| Patio, Porch, Stamped Concrete Patio, Storms/Screens | |
| Corner Lot,Fenced Yard,Forest Preserve Adjacent,Landscaped,Mature Trees,Backs to Trees/Woods,Chain Link Fence,Outdoor Lighting,Streetlights,Wood Fence | |
| 95X330X70X340 | |
| Unfinished | |
| Full | |
| Hardwood Floors, First Floor Bedroom, First Floor Laundry, First Floor Full Bath, Built-in Features, Walk-In Closet(s), Some Carpeting, Some Window Treatmnt, Some Wood Floors, Drapes/Blinds, Separate Dining Room | |
| Range, Microwave, Dishwasher, Refrigerator, Freezer, Washer, Dryer, Stainless Steel Appliance(s), Water Softener, Water Softener Owned, Electric Cooktop, Electric Oven | |
| Not in DB | |
| Curbs, Street Lights, Street Paved | |
| — | |
| — | |
| Wood Burning, Attached Fireplace Doors/Screen, Heatilator, Masonry |
Tax History
| Year | Property Taxes |
|---|---|
| 2019 | $8,059 |
Contact Agent
Nearby Sold Comparables
Contact Agent
Listing Provided By
Wulf Properties Realty Corp

