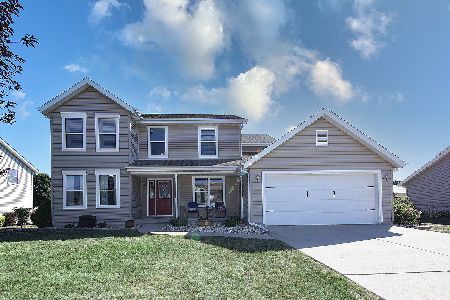813 Banbury Drive, Ottawa, Illinois 61350
$192,000
|
Sold
|
|
| Status: | Closed |
| Sqft: | 2,400 |
| Cost/Sqft: | $81 |
| Beds: | 4 |
| Baths: | 3 |
| Year Built: | 2006 |
| Property Taxes: | $6,216 |
| Days On Market: | 3587 |
| Lot Size: | 0,00 |
Description
Spacious 2400 square foot, 4 bedroom, 2 & 1/2 bath home. Newly refurbished and remodeled including new hardwood floors throughout first floor, remodeled kitchen with white cabinetry, granite counters, large center island, and ceramic floors. New carpet throughout second floor. Huge master suite- master bath features a corner soaking tub and separate 5 foot shower, large walk-in closet plus 2 other bedroom closets. Full basement offers 1200 square feet of endless possibilities for finishing.
Property Specifics
| Single Family | |
| — | |
| Contemporary | |
| 2006 | |
| Full | |
| — | |
| No | |
| — |
| La Salle | |
| Briarcrest | |
| 0 / Not Applicable | |
| None | |
| Public | |
| Public Sewer | |
| 09176363 | |
| 2214355005 |
Nearby Schools
| NAME: | DISTRICT: | DISTANCE: | |
|---|---|---|---|
|
Grade School
Mckinley Elementary School |
141 | — | |
|
Middle School
Shepherd Middle School |
141 | Not in DB | |
|
High School
Ottawa Township High School |
140 | Not in DB | |
|
Alternate Elementary School
Central Elementary: 5th And 6th |
— | Not in DB | |
Property History
| DATE: | EVENT: | PRICE: | SOURCE: |
|---|---|---|---|
| 5 Feb, 2016 | Sold | $140,000 | MRED MLS |
| 1 Feb, 2016 | Under contract | $134,000 | MRED MLS |
| — | Last price change | $162,900 | MRED MLS |
| 25 Nov, 2015 | Listed for sale | $172,100 | MRED MLS |
| 2 May, 2016 | Sold | $192,000 | MRED MLS |
| 27 Mar, 2016 | Under contract | $193,500 | MRED MLS |
| 25 Mar, 2016 | Listed for sale | $193,500 | MRED MLS |
| 25 Oct, 2019 | Sold | $229,000 | MRED MLS |
| 16 Sep, 2019 | Under contract | $234,900 | MRED MLS |
| — | Last price change | $239,000 | MRED MLS |
| 4 Nov, 2018 | Listed for sale | $249,900 | MRED MLS |
Room Specifics
Total Bedrooms: 4
Bedrooms Above Ground: 4
Bedrooms Below Ground: 0
Dimensions: —
Floor Type: Carpet
Dimensions: —
Floor Type: Carpet
Dimensions: —
Floor Type: Carpet
Full Bathrooms: 3
Bathroom Amenities: Separate Shower
Bathroom in Basement: 0
Rooms: No additional rooms
Basement Description: Unfinished
Other Specifics
| 2 | |
| Concrete Perimeter | |
| Concrete | |
| Porch | |
| — | |
| 80X135 | |
| — | |
| Full | |
| Hardwood Floors | |
| — | |
| Not in DB | |
| Sidewalks, Street Lights, Street Paved | |
| — | |
| — | |
| — |
Tax History
| Year | Property Taxes |
|---|---|
| 2016 | $5,641 |
| 2016 | $6,216 |
| 2019 | $6,787 |
Contact Agent
Nearby Similar Homes
Nearby Sold Comparables
Contact Agent
Listing Provided By
RE/MAX 1st Choice









