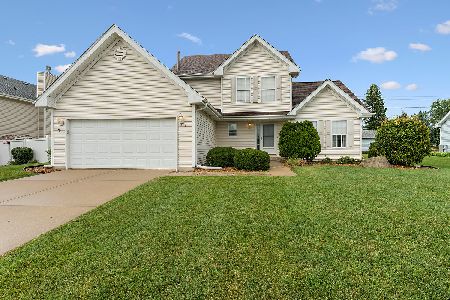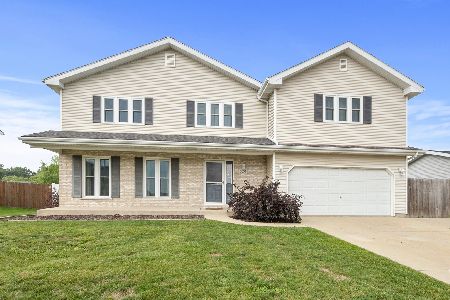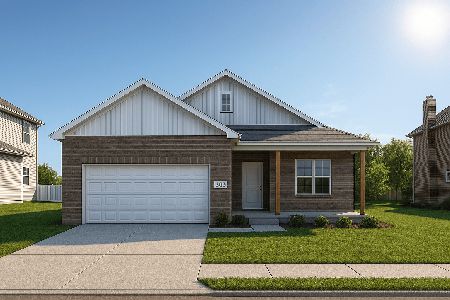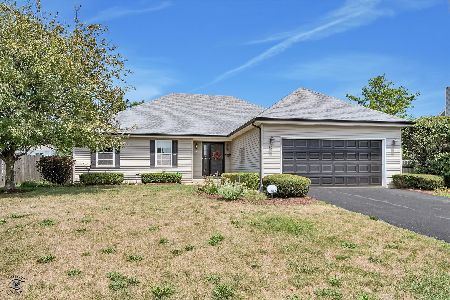813 Barton Lane, Peotone, Illinois 60468
$215,000
|
Sold
|
|
| Status: | Closed |
| Sqft: | 1,700 |
| Cost/Sqft: | $132 |
| Beds: | 3 |
| Baths: | 3 |
| Year Built: | 2002 |
| Property Taxes: | $4,331 |
| Days On Market: | 6433 |
| Lot Size: | 0,00 |
Description
Beautifully decorated, exceptional and ready to move in split w/sub-basement. Bright oak kitchen and eating area. Fully landscaped in 2004. Cozy family room with french doors that lead to oversized backyard. Cathedral ceilings compliment the living room and kitchen. Nice size Master bedroom with private bath. Full unfinished sub-basement. Concrete drive, 50 gallon H2O heater. Concrete 20x20 patio & privacy fence.
Property Specifics
| Single Family | |
| — | |
| Tri-Level | |
| 2002 | |
| Partial | |
| NICKLAUS | |
| No | |
| — |
| Will | |
| — | |
| 0 / Not Applicable | |
| None | |
| Public | |
| Sewer-Storm | |
| 06851927 | |
| 2021191070110000 |
Property History
| DATE: | EVENT: | PRICE: | SOURCE: |
|---|---|---|---|
| 15 Aug, 2008 | Sold | $215,000 | MRED MLS |
| 1 Aug, 2008 | Under contract | $224,872 | MRED MLS |
| 4 Apr, 2008 | Listed for sale | $224,872 | MRED MLS |
Room Specifics
Total Bedrooms: 3
Bedrooms Above Ground: 3
Bedrooms Below Ground: 0
Dimensions: —
Floor Type: Carpet
Dimensions: —
Floor Type: Carpet
Full Bathrooms: 3
Bathroom Amenities: —
Bathroom in Basement: 0
Rooms: Other Room
Basement Description: Unfinished,Sub-Basement
Other Specifics
| 2 | |
| Concrete Perimeter | |
| Concrete | |
| Patio | |
| Fenced Yard | |
| 82X140 | |
| Unfinished | |
| Full | |
| Vaulted/Cathedral Ceilings | |
| Range, Dishwasher, Refrigerator, Washer, Dryer | |
| Not in DB | |
| Sidewalks, Street Lights, Street Paved | |
| — | |
| — | |
| — |
Tax History
| Year | Property Taxes |
|---|---|
| 2008 | $4,331 |
Contact Agent
Nearby Similar Homes
Nearby Sold Comparables
Contact Agent
Listing Provided By
Coldwell Banker Residential







