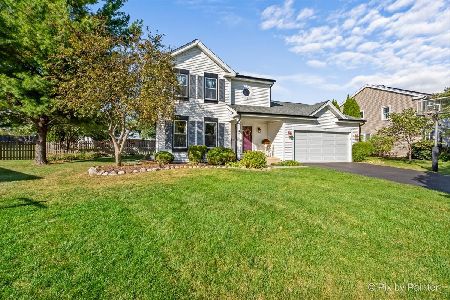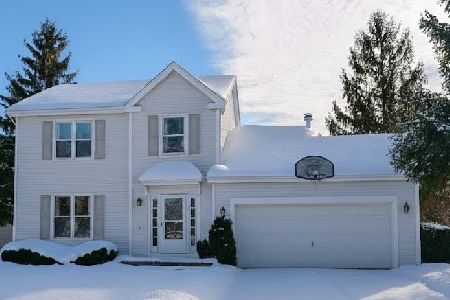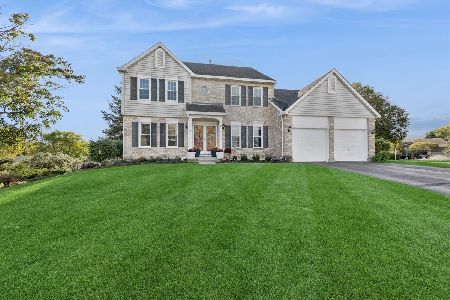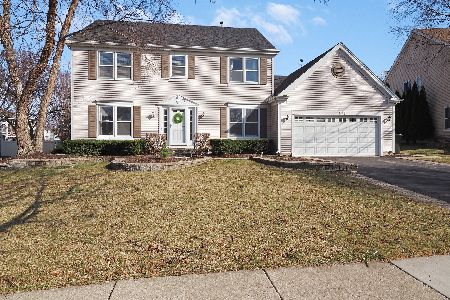813 Big Bear Trail, Cary, Illinois 60013
$318,500
|
Sold
|
|
| Status: | Closed |
| Sqft: | 2,786 |
| Cost/Sqft: | $115 |
| Beds: | 4 |
| Baths: | 4 |
| Year Built: | 1992 |
| Property Taxes: | $10,023 |
| Days On Market: | 1952 |
| Lot Size: | 0,00 |
Description
Home has all you will need to truly stretch out, enjoy family time, or find a private space to work from home! Living room, family-sized dining room, large family room, main floor study/den/office, expansive fully-applianced kitchen with large island, walk-in pantry, table space, and sliders to the yard, hardwood/ceramic/newly carpeted floors - it's all here! master suite with sitting room, large walk-in plus two additional closets and a beautifully updated ensuite master bath with oversized shower, plus 3 additional family bedrooms and updated bath on your 2nd floor. A fully finished lower level basement had an additional huge recreation room, additional 5th bedroom and full bath, loads of storage space - as we say there's room to roam! An oversized 2 car garage and a pretty yard with brick paver patios front and back complete this package. You want to make sure you see this great home!
Property Specifics
| Single Family | |
| — | |
| Colonial,Traditional | |
| 1992 | |
| Full | |
| SEQUOIA | |
| No | |
| 0 |
| Mc Henry | |
| Cimarron | |
| 0 / Not Applicable | |
| None | |
| Public | |
| Public Sewer | |
| 10808164 | |
| 1911480008 |
Nearby Schools
| NAME: | DISTRICT: | DISTANCE: | |
|---|---|---|---|
|
Grade School
Briargate Elementary School |
26 | — | |
|
Middle School
Cary Junior High School |
26 | Not in DB | |
|
High School
Cary-grove Community High School |
155 | Not in DB | |
Property History
| DATE: | EVENT: | PRICE: | SOURCE: |
|---|---|---|---|
| 28 Aug, 2020 | Sold | $318,500 | MRED MLS |
| 7 Aug, 2020 | Under contract | $319,900 | MRED MLS |
| 6 Aug, 2020 | Listed for sale | $319,900 | MRED MLS |









































Room Specifics
Total Bedrooms: 4
Bedrooms Above Ground: 4
Bedrooms Below Ground: 0
Dimensions: —
Floor Type: Carpet
Dimensions: —
Floor Type: Carpet
Dimensions: —
Floor Type: Carpet
Full Bathrooms: 4
Bathroom Amenities: Separate Shower,Double Sink
Bathroom in Basement: 1
Rooms: Den,Recreation Room,Breakfast Room
Basement Description: Finished
Other Specifics
| 2 | |
| Concrete Perimeter | |
| Asphalt | |
| Patio | |
| Irregular Lot | |
| 104X126X49X139 | |
| Unfinished | |
| Full | |
| Hardwood Floors, First Floor Laundry, Built-in Features, Walk-In Closet(s) | |
| Range, Microwave, Dishwasher, Refrigerator, Washer, Disposal | |
| Not in DB | |
| Curbs, Sidewalks, Street Lights, Street Paved | |
| — | |
| — | |
| — |
Tax History
| Year | Property Taxes |
|---|---|
| 2020 | $10,023 |
Contact Agent
Nearby Similar Homes
Nearby Sold Comparables
Contact Agent
Listing Provided By
Compass







