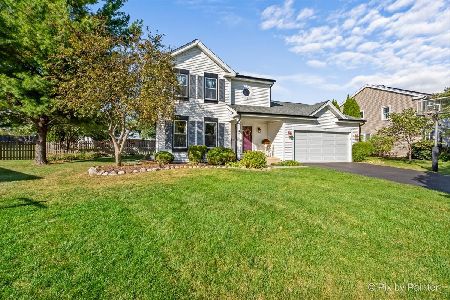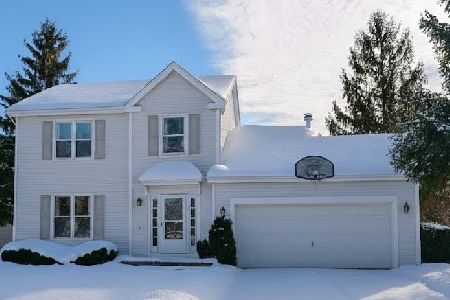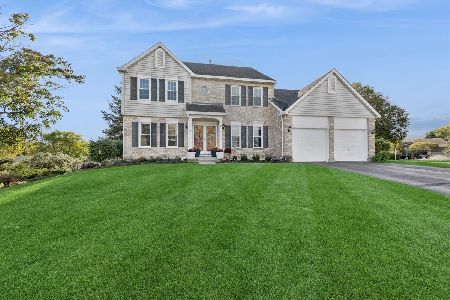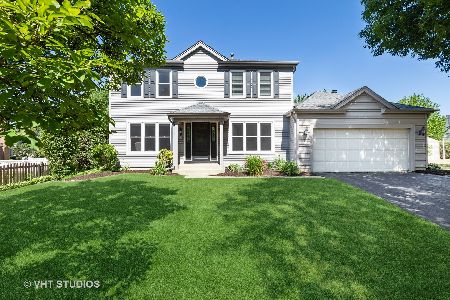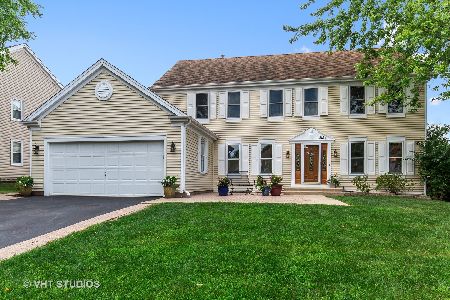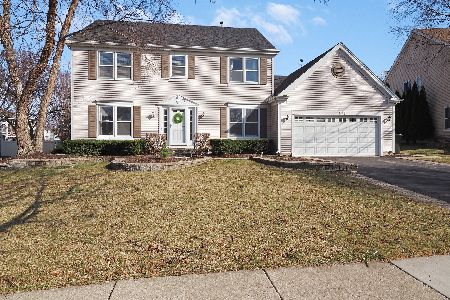845 Big Bear Trail, Cary, Illinois 60013
$273,500
|
Sold
|
|
| Status: | Closed |
| Sqft: | 2,529 |
| Cost/Sqft: | $111 |
| Beds: | 4 |
| Baths: | 3 |
| Year Built: | 1992 |
| Property Taxes: | $7,721 |
| Days On Market: | 2476 |
| Lot Size: | 0,25 |
Description
What a Stunner!!! Gorgeous New Kitchen featuring soft close White Shaker Cabinets & Quartz Counter w/waterfall edge and beautiful subway tile backsplash...Stainless appliances, Upgraded wood laminate flooring, hand painted mural in dinette offers that artistry flair..Soft Gray walls with White trim & doors....really nice!! This Sierra model features Vaulted 2 story family room with open 2nd floor loft/bonus room plus 4 additional bedrooms & bath up with Master featuring it's own private bath w/new lightings, fixtures & drawer pulls + walk in closet. Main floor Den with double glass french doors. Huge deck off the kitchen/dining rm with fenced yard. All New Windows 7/18, New GFA & CA 2/19, New Roof 2014, so much has been done already but owners are relocating & hate to leave! Full Basement perfect for future finishing! Attached 2 car garage and in a great location! A few blocks to NEW Timbertown Park under renovation plus Excellent Cary Schools! Close to downtown & Metra train!
Property Specifics
| Single Family | |
| — | |
| Traditional | |
| 1992 | |
| Full | |
| SIERRA | |
| No | |
| 0.25 |
| Mc Henry | |
| Cimarron | |
| 0 / Not Applicable | |
| None | |
| Public | |
| Public Sewer | |
| 10258300 | |
| 1911480006 |
Nearby Schools
| NAME: | DISTRICT: | DISTANCE: | |
|---|---|---|---|
|
Grade School
Briargate Elementary School |
26 | — | |
|
Middle School
Cary Junior High School |
26 | Not in DB | |
|
High School
Cary-grove Community High School |
155 | Not in DB | |
Property History
| DATE: | EVENT: | PRICE: | SOURCE: |
|---|---|---|---|
| 27 Mar, 2013 | Sold | $168,900 | MRED MLS |
| 19 Oct, 2012 | Under contract | $179,900 | MRED MLS |
| — | Last price change | $184,900 | MRED MLS |
| 3 Jun, 2012 | Listed for sale | $225,000 | MRED MLS |
| 30 Apr, 2019 | Sold | $273,500 | MRED MLS |
| 6 Mar, 2019 | Under contract | $279,999 | MRED MLS |
| 3 Mar, 2019 | Listed for sale | $279,999 | MRED MLS |
Room Specifics
Total Bedrooms: 4
Bedrooms Above Ground: 4
Bedrooms Below Ground: 0
Dimensions: —
Floor Type: Carpet
Dimensions: —
Floor Type: Carpet
Dimensions: —
Floor Type: Carpet
Full Bathrooms: 3
Bathroom Amenities: Separate Shower,Double Sink
Bathroom in Basement: 0
Rooms: Den,Eating Area,Loft
Basement Description: Unfinished
Other Specifics
| 2 | |
| Concrete Perimeter | |
| Asphalt | |
| Deck | |
| — | |
| 70 X 132 | |
| Unfinished | |
| Full | |
| Vaulted/Cathedral Ceilings, Wood Laminate Floors, First Floor Laundry, Walk-In Closet(s) | |
| Range, Microwave, Dishwasher, Refrigerator, Washer, Dryer, Disposal, Stainless Steel Appliance(s) | |
| Not in DB | |
| Sidewalks, Street Lights, Street Paved | |
| — | |
| — | |
| — |
Tax History
| Year | Property Taxes |
|---|---|
| 2013 | $8,056 |
| 2019 | $7,721 |
Contact Agent
Nearby Similar Homes
Nearby Sold Comparables
Contact Agent
Listing Provided By
RE/MAX Unlimited Northwest

