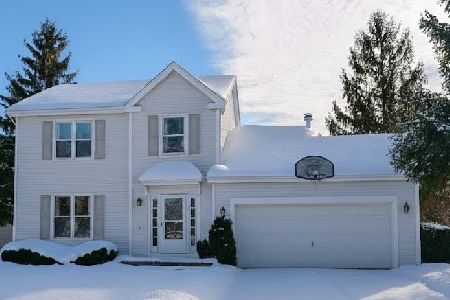838 Big Bear Trail, Cary, Illinois 60013
$320,500
|
Sold
|
|
| Status: | Closed |
| Sqft: | 3,333 |
| Cost/Sqft: | $99 |
| Beds: | 4 |
| Baths: | 3 |
| Year Built: | 1992 |
| Property Taxes: | $9,344 |
| Days On Market: | 1766 |
| Lot Size: | 0,23 |
Description
Welcome to this large modern & shabby chic family home nestled in popular Cimarron neighborhood. Large foyer leads you to inviting living room and dining room with chair railing and wood floors -Great for entertaining. Light & bright private office/den with French doors and built in bookcase. Classy updated kitchen with abundance of cabinets and counterspace. Stainless steal appliances and large pantry. Breakfast bar and breakfast table space leads into the family room with cathedral ceilings and wood floors. Don't forget to check out the gorgeous mud room off the garage. Second level with beautiful primary suite with on-suite bath. 3 ample sized bedrooms with built in desk/bookcase and full bath. Finished basement provides additional living space with a rec room and additional bedroom/bonus room. There is large crawl space for storage and laundry room. The backyard feels like a private retreat with a large tiered deck that encompasses a 18x33 beautiful above ground pool and large gazebo for those hot summer days. Side patio for your the grill master. All of this, plus walking distance to new splash pad and park, dog park, Briargate school, downtown for dining, shopping, Metra train station and park district pre-school. Award winning Cary-Grove high school. Come see Today!
Property Specifics
| Single Family | |
| — | |
| Colonial | |
| 1992 | |
| Full | |
| WINDSOR | |
| No | |
| 0.23 |
| Mc Henry | |
| — | |
| — / Not Applicable | |
| None | |
| Public | |
| Public Sewer | |
| 11030644 | |
| 1911479016 |
Nearby Schools
| NAME: | DISTRICT: | DISTANCE: | |
|---|---|---|---|
|
Grade School
Briargate Elementary School |
26 | — | |
|
Middle School
Cary Junior High School |
26 | Not in DB | |
|
High School
Cary-grove Community High School |
155 | Not in DB | |
Property History
| DATE: | EVENT: | PRICE: | SOURCE: |
|---|---|---|---|
| 29 Apr, 2021 | Sold | $320,500 | MRED MLS |
| 2 Apr, 2021 | Under contract | $330,000 | MRED MLS |
| 24 Mar, 2021 | Listed for sale | $330,000 | MRED MLS |
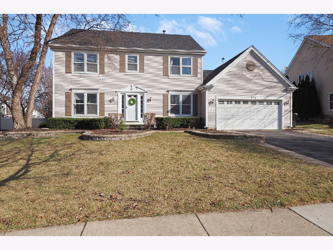
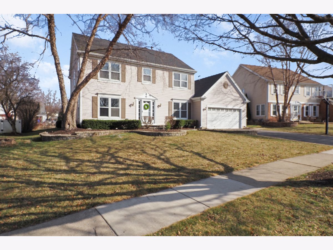
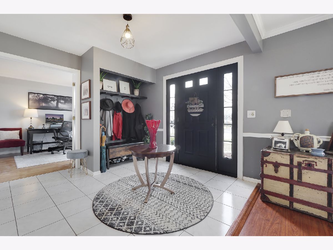
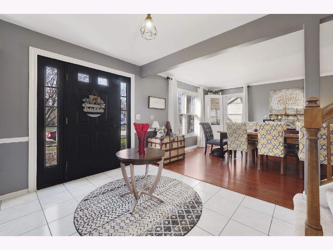
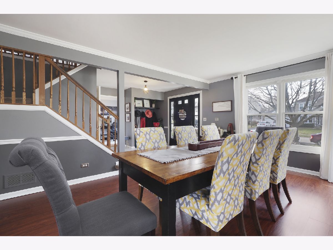
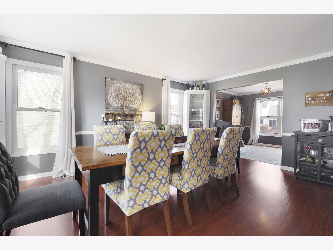
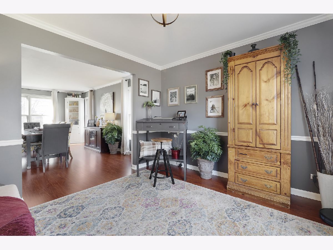
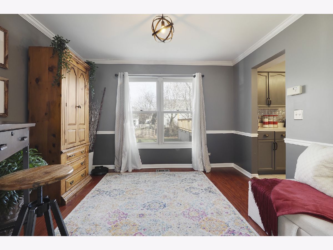
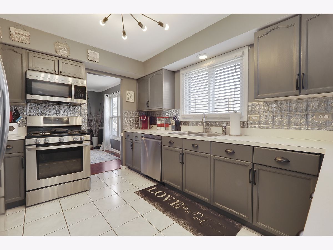
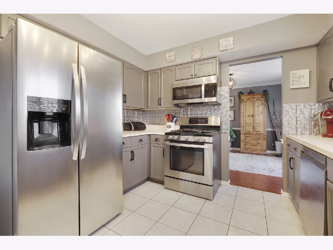
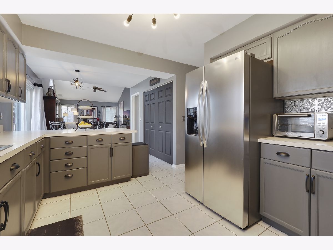
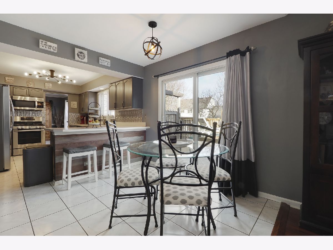
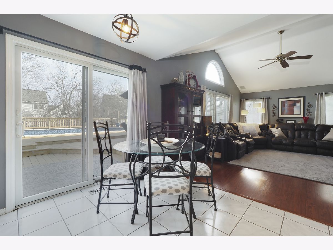
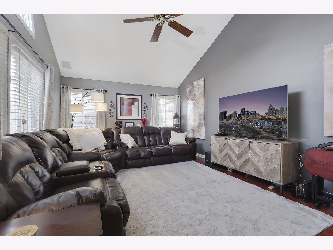
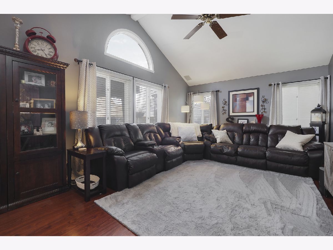
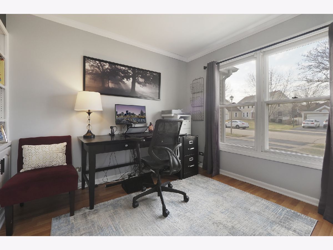
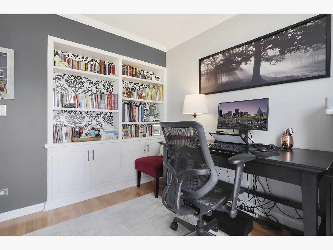
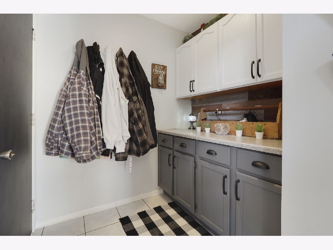
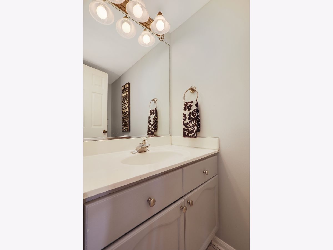
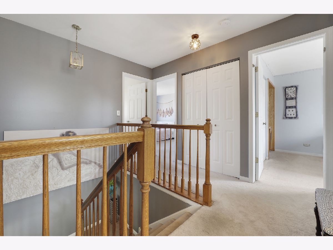
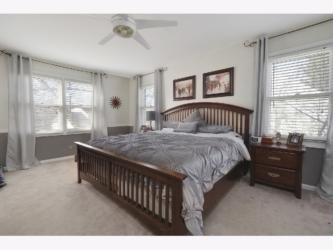
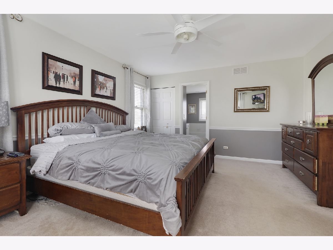
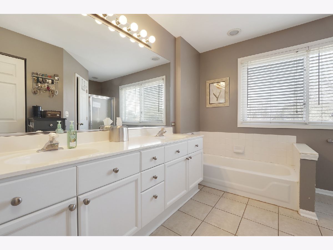
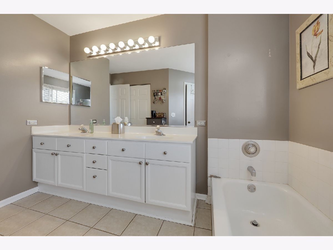
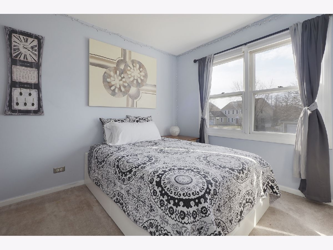
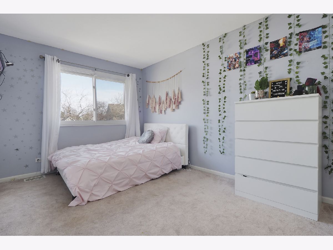
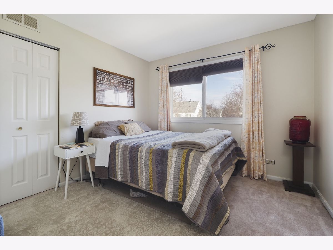
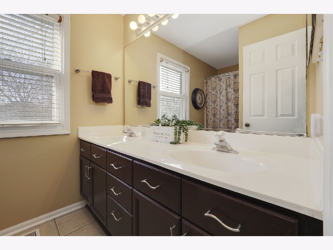
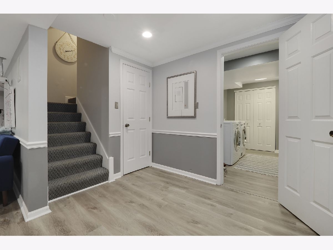
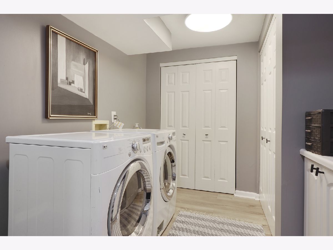
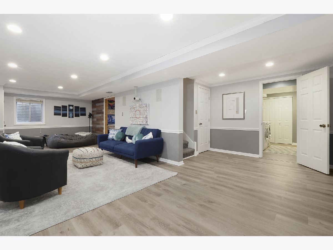
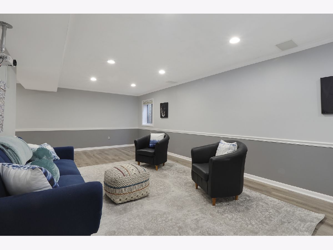
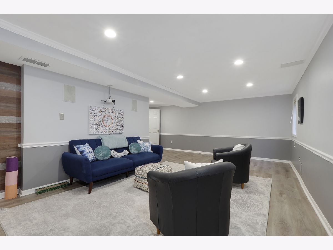
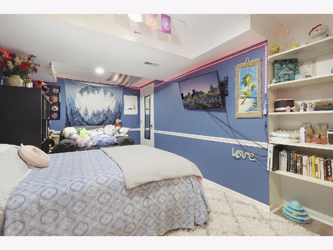
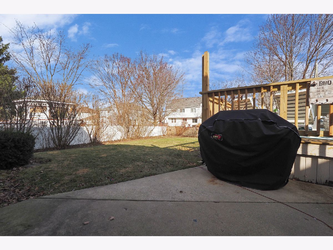
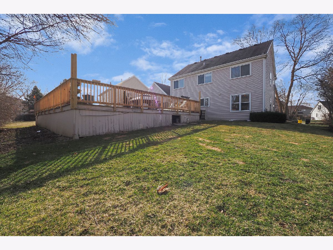
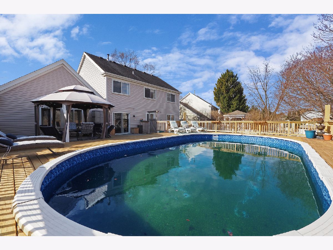
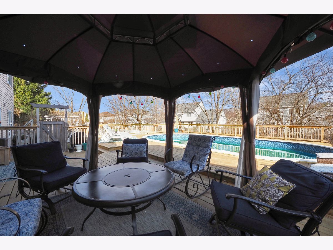
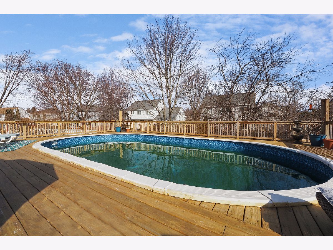
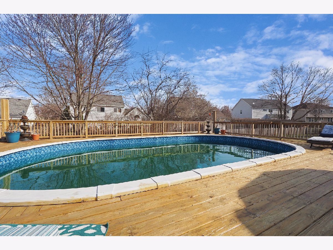
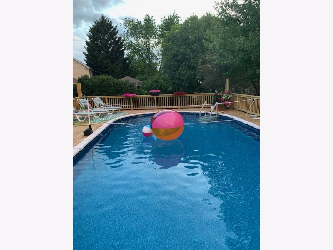
Room Specifics
Total Bedrooms: 5
Bedrooms Above Ground: 4
Bedrooms Below Ground: 1
Dimensions: —
Floor Type: Carpet
Dimensions: —
Floor Type: Carpet
Dimensions: —
Floor Type: Carpet
Dimensions: —
Floor Type: —
Full Bathrooms: 3
Bathroom Amenities: Separate Shower,Double Sink,Garden Tub
Bathroom in Basement: 0
Rooms: Bedroom 5,Den,Recreation Room
Basement Description: Finished
Other Specifics
| 2 | |
| Concrete Perimeter | |
| Asphalt | |
| Deck, Patio, Above Ground Pool, Storms/Screens | |
| Mature Trees | |
| 93X127 | |
| — | |
| Full | |
| Vaulted/Cathedral Ceilings, Wood Laminate Floors, First Floor Bedroom, Built-in Features, Bookcases, Separate Dining Room | |
| Range, Microwave, Dishwasher, Refrigerator, Washer, Dryer, Disposal, Stainless Steel Appliance(s) | |
| Not in DB | |
| Park, Pool, Horse-Riding Trails, Lake, Curbs, Sidewalks, Street Lights, Street Paved | |
| — | |
| — | |
| — |
Tax History
| Year | Property Taxes |
|---|---|
| 2021 | $9,344 |
Contact Agent
Contact Agent
Listing Provided By
Vylla Home

