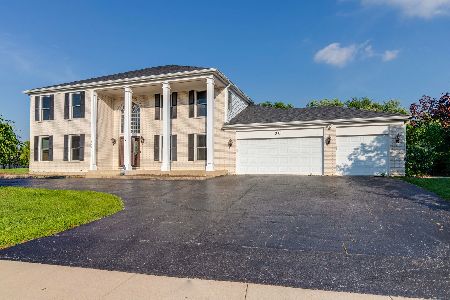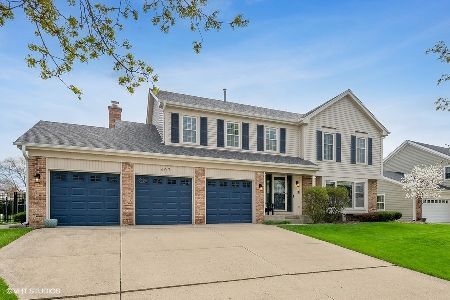813 Heatherstone Drive, Schaumburg, Illinois 60173
$575,000
|
Sold
|
|
| Status: | Closed |
| Sqft: | 3,250 |
| Cost/Sqft: | $177 |
| Beds: | 5 |
| Baths: | 3 |
| Year Built: | 1989 |
| Property Taxes: | $13,388 |
| Days On Market: | 2397 |
| Lot Size: | 0,28 |
Description
Beautiful, move right in exceptionally well maintained, 5 BRS 2.1 BA 3250 Sq. Ft Regency model has it all! Stunning 2 story foyer with tons of natural light. Open Kitchen features, 42 in cabinets, Granite counter tops, Center Island, SS appliances. Adjacent to large family room with fireplace. Master suite boasts vaulted ceilings, custom walk in closet and luxurious master bath with heated floors, double vanity whirlpool tub and separate shower. 4 BRS UP, first floor bedroom can be used a guest room or office. Hardwood floors throughout. New water heater & W/D. Professionally landscaped yard with Paver patio, fire pit, and covered pergola. Finished basement with lots additional storage. Newly finished garage with custom bench/shoe storage and steel garage storage cabinets. Excellent Location Close to Highways & Shopping everything Schaumburg has to offer
Property Specifics
| Single Family | |
| — | |
| — | |
| 1989 | |
| Full | |
| REGENCY | |
| No | |
| 0.28 |
| Cook | |
| Plumwood Estates | |
| 350 / Annual | |
| Other | |
| Lake Michigan | |
| Sewer-Storm | |
| 10387038 | |
| 07144060050000 |
Nearby Schools
| NAME: | DISTRICT: | DISTANCE: | |
|---|---|---|---|
|
Grade School
Fairview Elementary School |
54 | — | |
|
Middle School
Keller Junior High School |
54 | Not in DB | |
|
High School
J B Conant High School |
211 | Not in DB | |
Property History
| DATE: | EVENT: | PRICE: | SOURCE: |
|---|---|---|---|
| 15 Dec, 2010 | Sold | $475,000 | MRED MLS |
| 5 Nov, 2010 | Under contract | $519,000 | MRED MLS |
| — | Last price change | $539,000 | MRED MLS |
| 9 Apr, 2010 | Listed for sale | $560,000 | MRED MLS |
| 19 Jul, 2019 | Sold | $575,000 | MRED MLS |
| 23 May, 2019 | Under contract | $575,000 | MRED MLS |
| 21 May, 2019 | Listed for sale | $575,000 | MRED MLS |
Room Specifics
Total Bedrooms: 5
Bedrooms Above Ground: 5
Bedrooms Below Ground: 0
Dimensions: —
Floor Type: Hardwood
Dimensions: —
Floor Type: Hardwood
Dimensions: —
Floor Type: Hardwood
Dimensions: —
Floor Type: —
Full Bathrooms: 3
Bathroom Amenities: Whirlpool,Separate Shower,Double Sink
Bathroom in Basement: 0
Rooms: Bedroom 5,Eating Area,Foyer,Recreation Room,Storage
Basement Description: Finished,Crawl
Other Specifics
| 2 | |
| — | |
| — | |
| — | |
| — | |
| 63X133X170X122 | |
| — | |
| Full | |
| — | |
| Range, Microwave, Dishwasher, Refrigerator, Washer, Dryer, Disposal, Stainless Steel Appliance(s), Range Hood | |
| Not in DB | |
| — | |
| — | |
| — | |
| — |
Tax History
| Year | Property Taxes |
|---|---|
| 2010 | $7,915 |
| 2019 | $13,388 |
Contact Agent
Nearby Similar Homes
Nearby Sold Comparables
Contact Agent
Listing Provided By
Baird & Warner






