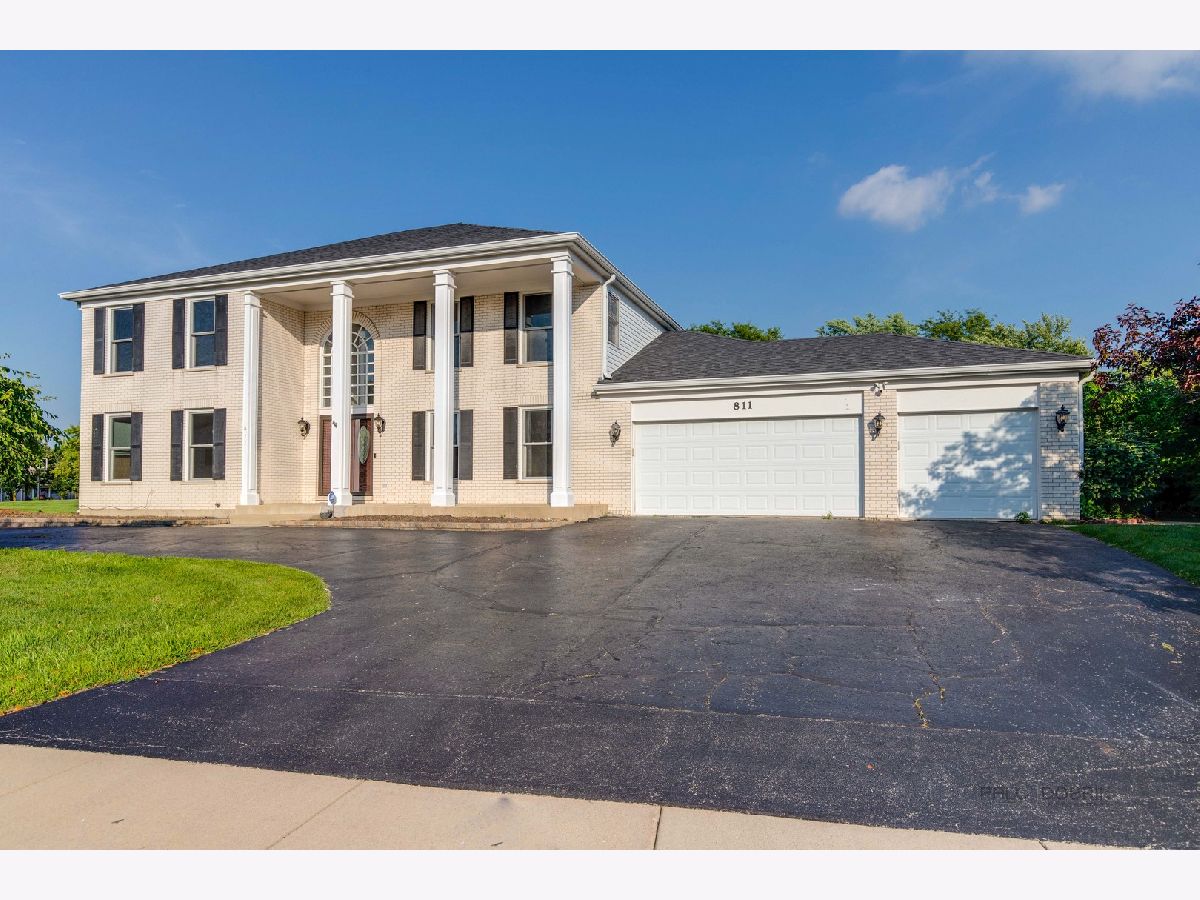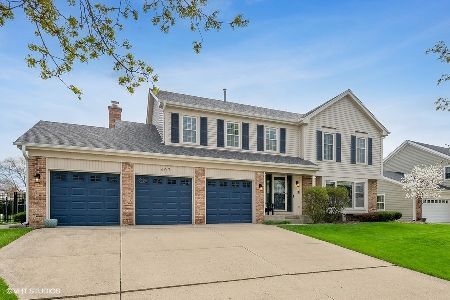811 Heatherstone Drive, Schaumburg, Illinois 60173
$805,000
|
Sold
|
|
| Status: | Closed |
| Sqft: | 3,354 |
| Cost/Sqft: | $252 |
| Beds: | 4 |
| Baths: | 4 |
| Year Built: | 1989 |
| Property Taxes: | $15,036 |
| Days On Market: | 856 |
| Lot Size: | 0,27 |
Description
Welcome to this one-of-a-kind gem! This exceptional 4-bedroom home boasts a den that can easily serve as a 5th bedroom, making it perfect for your growing family or accommodating guests. As you approach, the circular drive leads you to a grand pillar entrance, setting the tone for the elegance that awaits inside. Prepare to be wowed by the completely updated kitchen, featuring top-of-the-line stainless steel appliances, a convenient double oven, a spacious island with a breakfast bar, and a delightful eating area where cherished memories will be made. The family room is a true highlight, offering both sophistication and comfort with a wet bar and a captivating marble fireplace, creating the perfect ambiance for relaxation and entertaining. Step into the master bath, and you'll find a luxurious oasis with a large custom shower and a freestanding tub, providing an indulgent escape from everyday life. Downstairs, the finished basement awaits, offering exceptional entertaining space and a full bath, ideal for hosting gatherings and making cherished memories. Venture outdoors to the fully private backyard, enclosed by a fence for added seclusion. Here, you'll discover an in-ground pool, complemented by a stone/granite bar and grill, making it the perfect spot to host outdoor gatherings and bask in the joy of entertaining friends and family. This unique home is truly unparalleled, with its blend of style, comfort, and luxury. Located in a desirable area, this residence promises a lifestyle of convenience and excitement. Don't miss out on this remarkable opportunity to call this house your home. Come see it for yourself today!
Property Specifics
| Single Family | |
| — | |
| — | |
| 1989 | |
| — | |
| — | |
| No | |
| 0.27 |
| Cook | |
| Plumwood Estates | |
| 350 / Annual | |
| — | |
| — | |
| — | |
| 11834555 | |
| 07144060040000 |
Nearby Schools
| NAME: | DISTRICT: | DISTANCE: | |
|---|---|---|---|
|
Grade School
Fairview Elementary School |
54 | — | |
|
Middle School
Keller Junior High School |
54 | Not in DB | |
|
High School
J B Conant High School |
211 | Not in DB | |
Property History
| DATE: | EVENT: | PRICE: | SOURCE: |
|---|---|---|---|
| 5 Jan, 2017 | Sold | $625,000 | MRED MLS |
| 26 Oct, 2016 | Under contract | $649,900 | MRED MLS |
| — | Last price change | $669,900 | MRED MLS |
| 10 Aug, 2016 | Listed for sale | $689,900 | MRED MLS |
| 13 Sep, 2023 | Sold | $805,000 | MRED MLS |
| 18 Aug, 2023 | Under contract | $845,000 | MRED MLS |
| 8 Aug, 2023 | Listed for sale | $845,000 | MRED MLS |

Room Specifics
Total Bedrooms: 4
Bedrooms Above Ground: 4
Bedrooms Below Ground: 0
Dimensions: —
Floor Type: —
Dimensions: —
Floor Type: —
Dimensions: —
Floor Type: —
Full Bathrooms: 4
Bathroom Amenities: Double Sink
Bathroom in Basement: 0
Rooms: —
Basement Description: Finished,Crawl
Other Specifics
| 3 | |
| — | |
| Asphalt,Circular | |
| — | |
| — | |
| 43X24X100X132X30X147 | |
| — | |
| — | |
| — | |
| — | |
| Not in DB | |
| — | |
| — | |
| — | |
| — |
Tax History
| Year | Property Taxes |
|---|---|
| 2017 | $12,285 |
| 2023 | $15,036 |
Contact Agent
Nearby Similar Homes
Nearby Sold Comparables
Contact Agent
Listing Provided By
RE/MAX Top Performers





