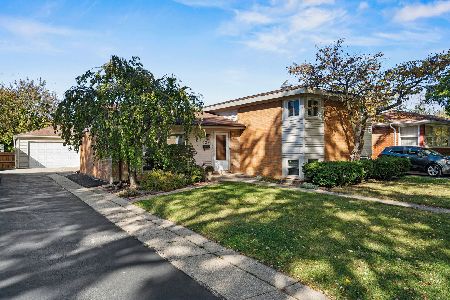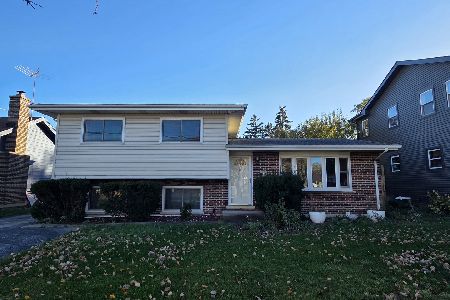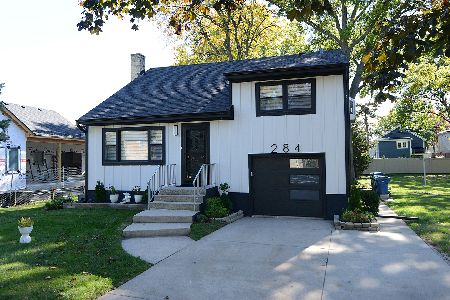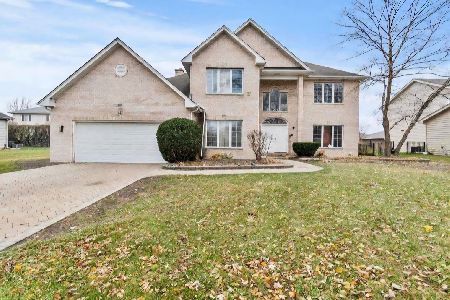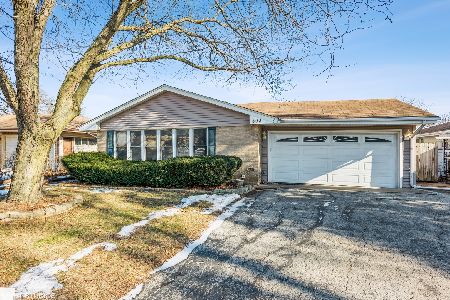813 York Road, Bensenville, Illinois 60106
$395,000
|
Sold
|
|
| Status: | Closed |
| Sqft: | 2,400 |
| Cost/Sqft: | $154 |
| Beds: | 3 |
| Baths: | 3 |
| Year Built: | 1959 |
| Property Taxes: | $6,265 |
| Days On Market: | 526 |
| Lot Size: | 0,00 |
Description
Welcome to this beautiful Brentwood Terrace home in the heart of Bensenville! Very well-maintained opportunity for multi-generational living with a fully finished walkout basement complete with a bedroom, full kitchen and full bath. Open concept main level offers a spacious living room that opens to dining room and is perfect for family gatherings. Primary bedroom with full bath plus 2 additional bedrooms sharing a hall bath featuring a double vanity and linen closet for additional storage. An eat in kitchen completes the main level and is attached to an oversized & heated garage full of windows and with a door leading to the fully-fenced backyard and gardens. The lower level (which has a private entrance of its own!) features a second kitchen featuring a cozy family room and spacious dining area, large pantry and a bedroom or office. Outside, enjoy a patio over-looking the beautiful manicured yard and carefully cultivated perennial gardens. Walking distance to parks and recreation options. Easy access to the 290, 294, the Bensenville Metra stop, and O'Hare make this home a commuter's dream.
Property Specifics
| Single Family | |
| — | |
| — | |
| 1959 | |
| — | |
| RANCH W/WALKOUT BASEMENT | |
| No | |
| — |
| — | |
| Brentwood Terrace | |
| — / Not Applicable | |
| — | |
| — | |
| — | |
| 12125610 | |
| 0324301014 |
Nearby Schools
| NAME: | DISTRICT: | DISTANCE: | |
|---|---|---|---|
|
Grade School
Johnson Elementary School |
200 | — | |
|
High School
Fenton High School |
100 | Not in DB | |
Property History
| DATE: | EVENT: | PRICE: | SOURCE: |
|---|---|---|---|
| 1 Oct, 2024 | Sold | $395,000 | MRED MLS |
| 13 Aug, 2024 | Under contract | $369,000 | MRED MLS |
| 9 Aug, 2024 | Listed for sale | $369,000 | MRED MLS |
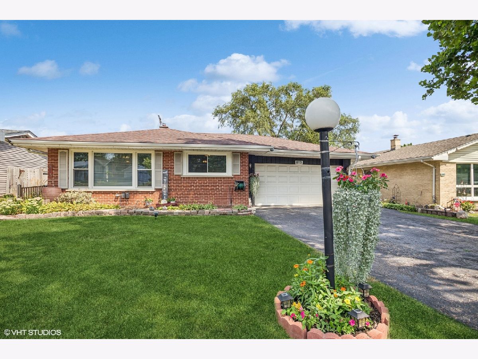

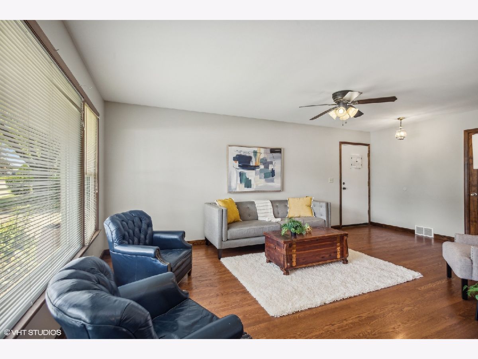

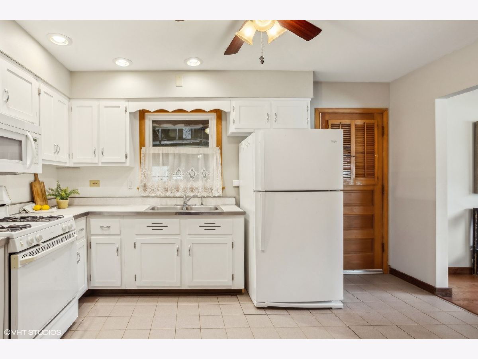
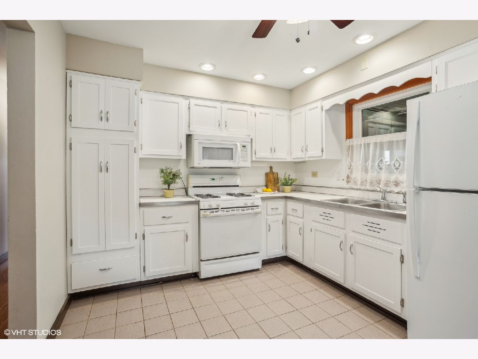
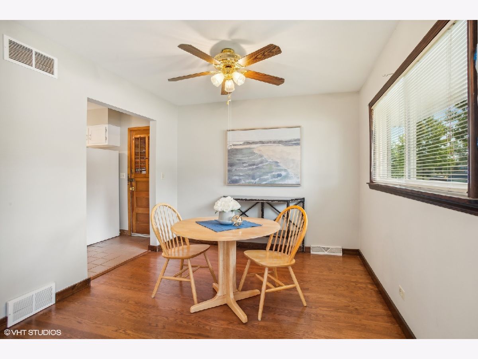
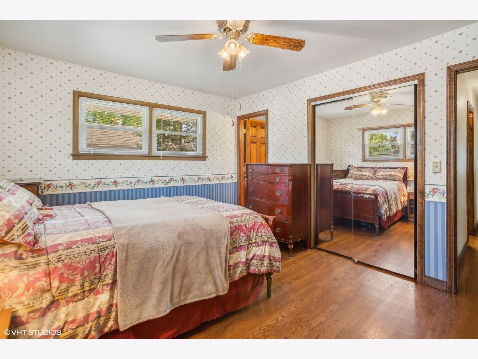
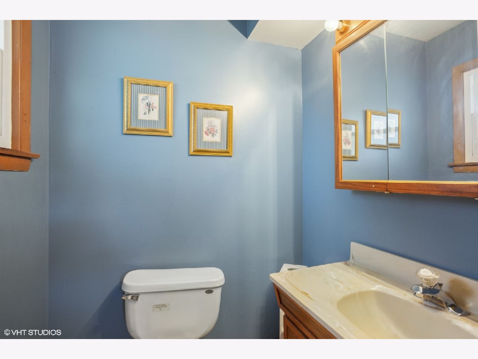
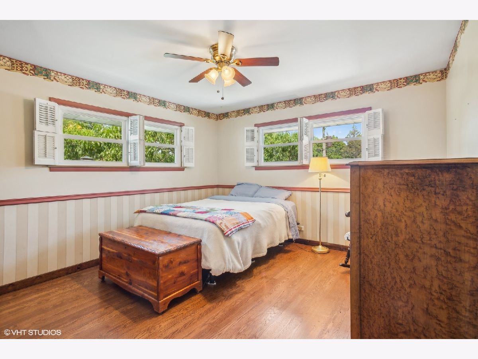
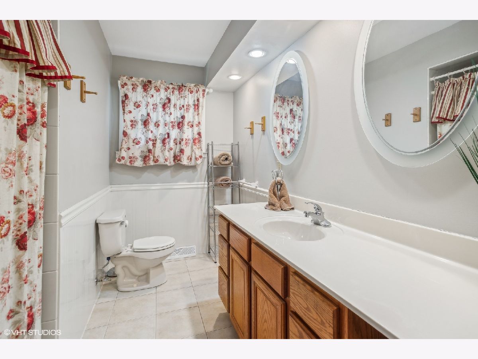
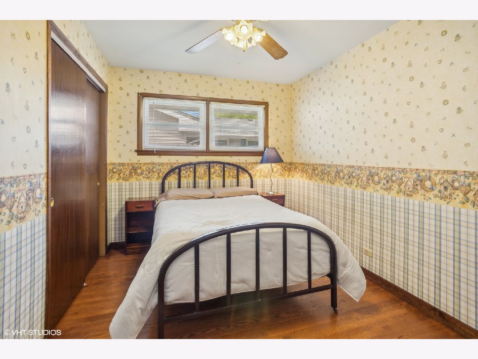
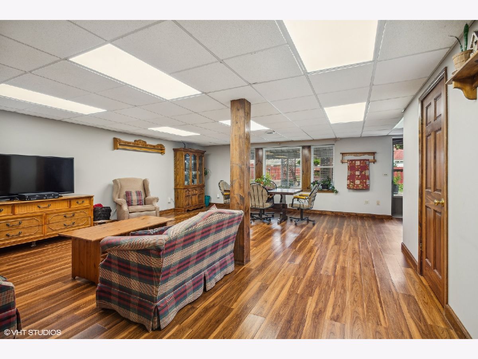
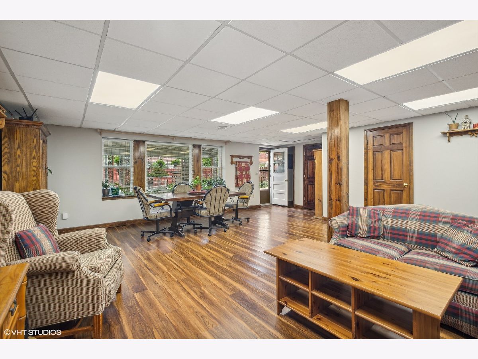
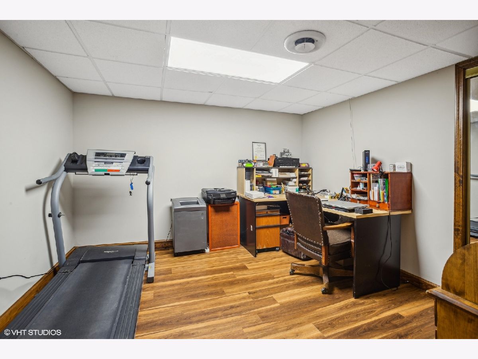
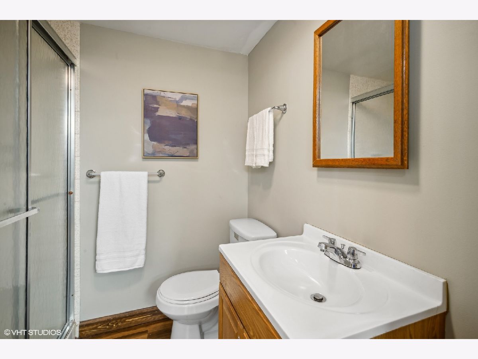
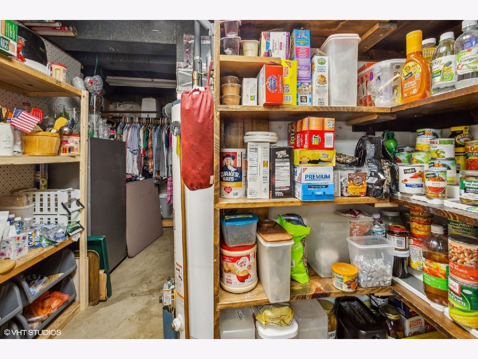
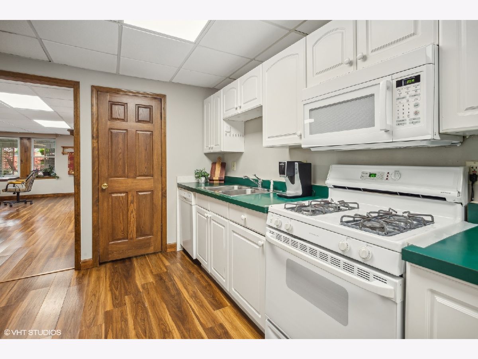
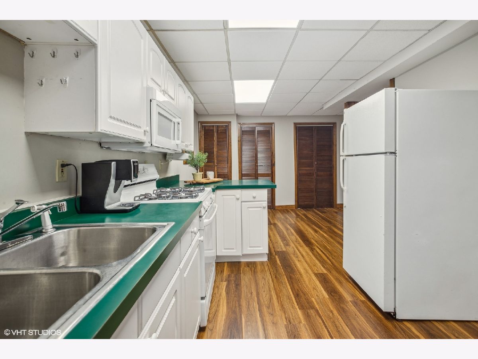
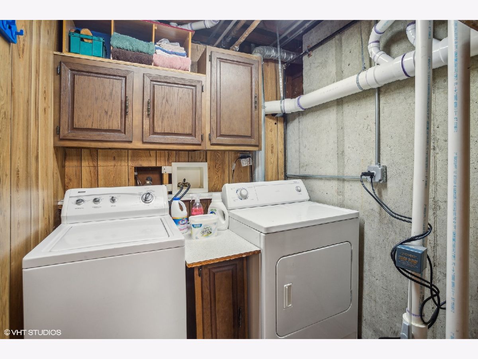
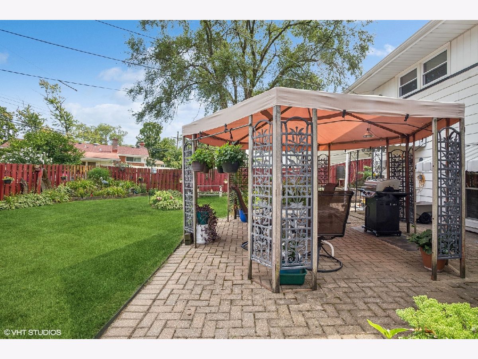
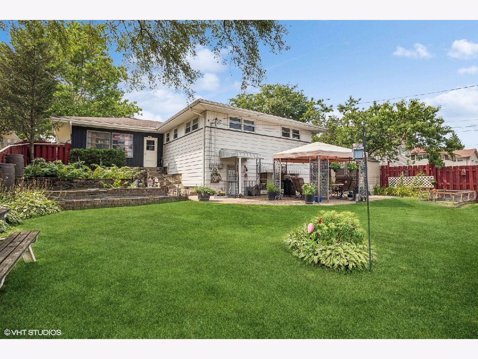
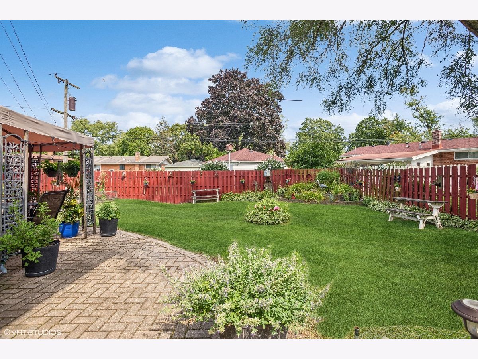
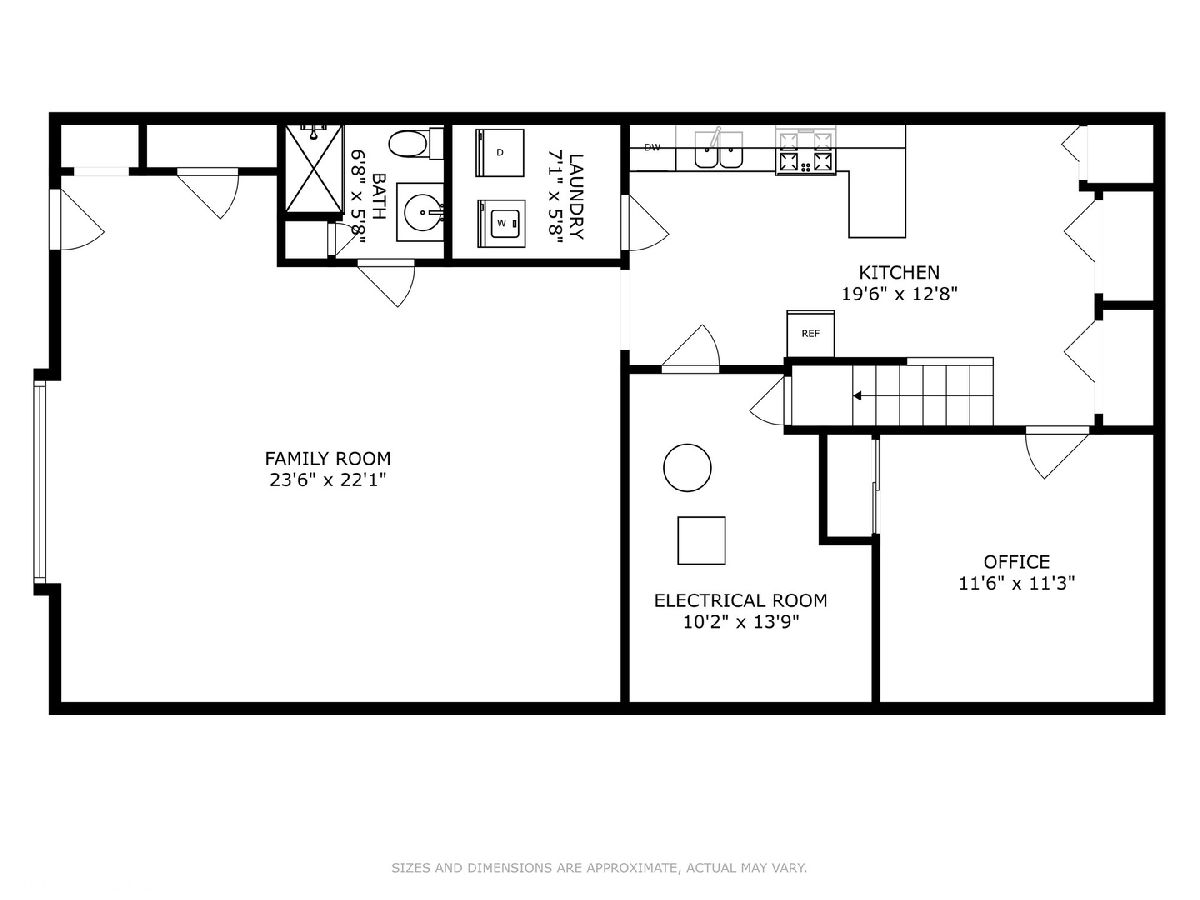
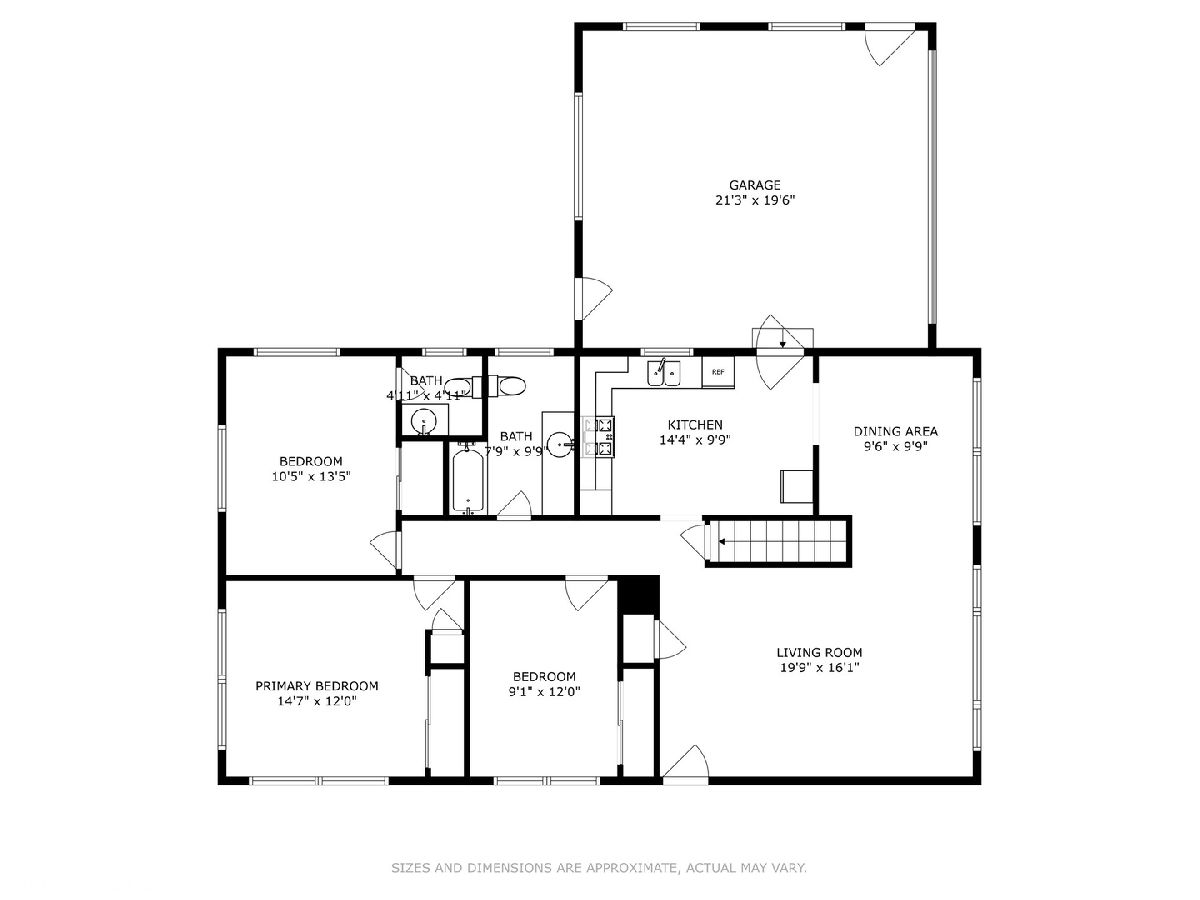
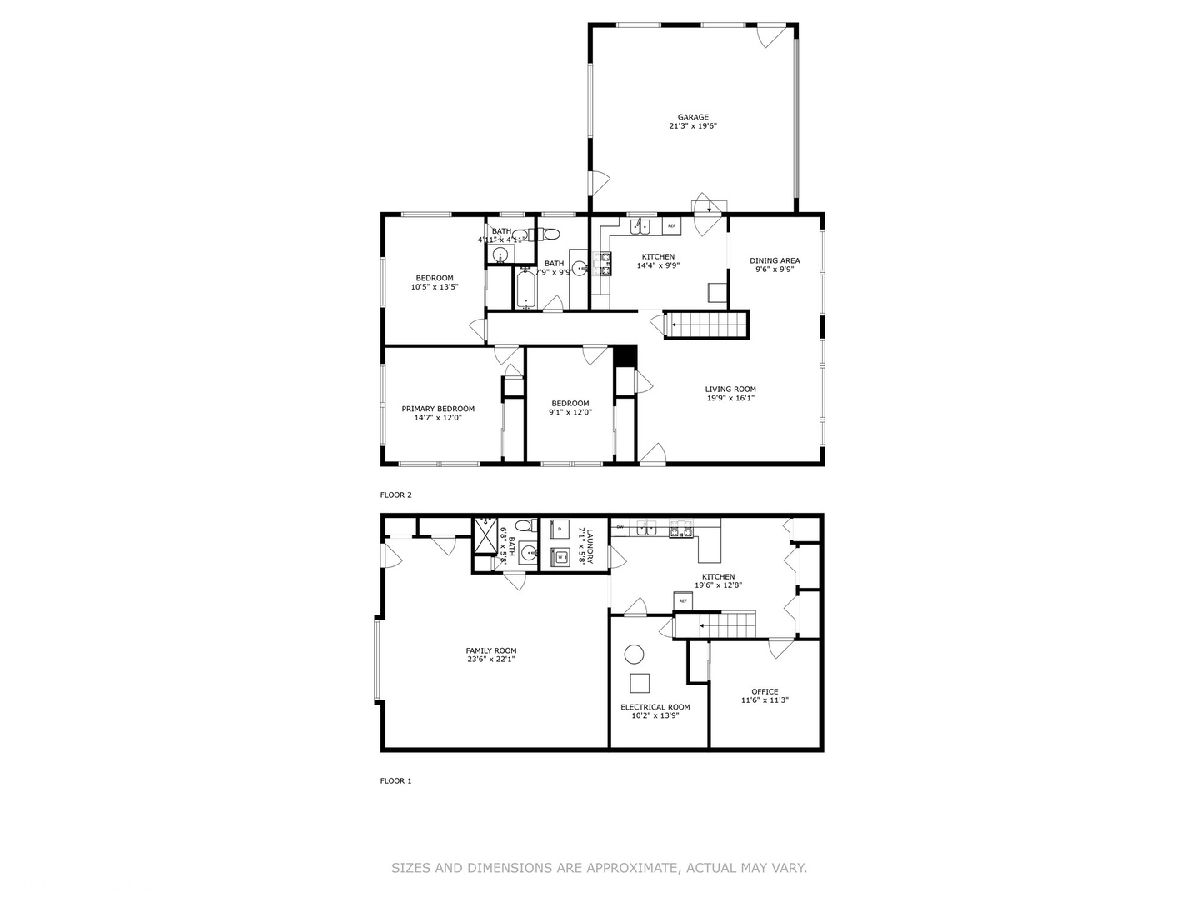
Room Specifics
Total Bedrooms: 3
Bedrooms Above Ground: 3
Bedrooms Below Ground: 0
Dimensions: —
Floor Type: —
Dimensions: —
Floor Type: —
Full Bathrooms: 3
Bathroom Amenities: Double Sink
Bathroom in Basement: 1
Rooms: —
Basement Description: Finished,Exterior Access,Rec/Family Area,Storage Space,Daylight
Other Specifics
| 2 | |
| — | |
| Asphalt | |
| — | |
| — | |
| 60X130 | |
| — | |
| — | |
| — | |
| — | |
| Not in DB | |
| — | |
| — | |
| — | |
| — |
Tax History
| Year | Property Taxes |
|---|---|
| 2024 | $6,265 |
Contact Agent
Nearby Similar Homes
Nearby Sold Comparables
Contact Agent
Listing Provided By
Coldwell Banker Realty

