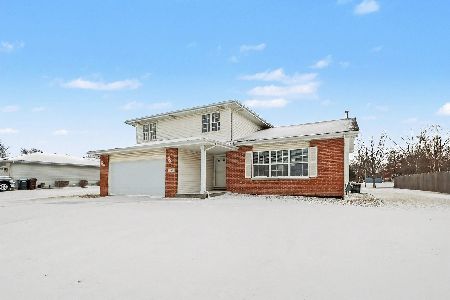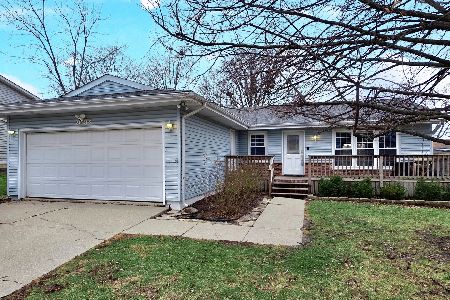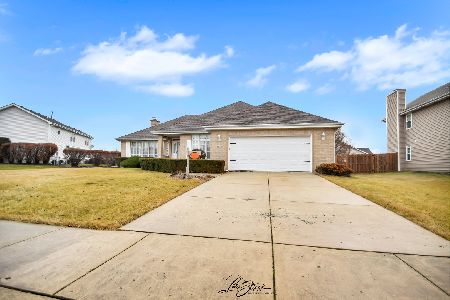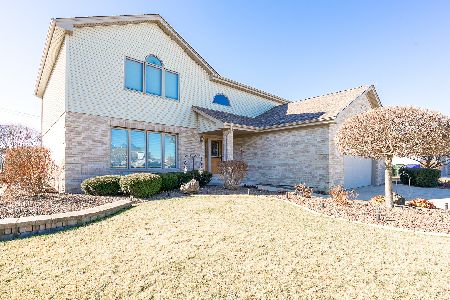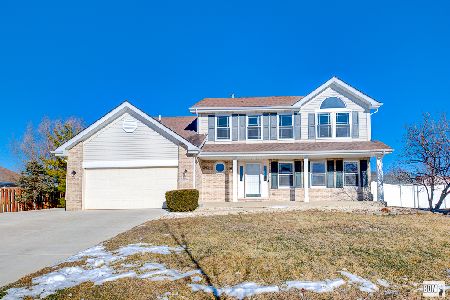8130 Wheatfield Drive, Frankfort, Illinois 60423
$355,000
|
Sold
|
|
| Status: | Closed |
| Sqft: | 2,587 |
| Cost/Sqft: | $143 |
| Beds: | 4 |
| Baths: | 3 |
| Year Built: | 2000 |
| Property Taxes: | $8,533 |
| Days On Market: | 2817 |
| Lot Size: | 0,34 |
Description
Still time to enjoy this beautiful yard for the rest of the summer as the price was tweaked and this home is READY to move in today! Will you love me as much as my current owner does? Big and beautiful and full of warmth, describes this home in one sentence! Features gleaming hardwood floors throughout and solid six panel doors to complement the beauty of the wood. All of the baths have been updated, master bath has heated floors and there is gorgeous, new stacked stone in the kitchen. Hot water heater, water softener and sump pump 2015. The fourth bedroom is super sized and sure to make anyone happy. Family room & formal living room. New patio and water irrigation system. The large fenced yard offers room to romp or relax, depending on your needs. This home offers something for everyone and is priced to sell, so don't hesitate and set your appointment today! Easy show! This home is NOT on a well it is Frankfort community water.
Property Specifics
| Single Family | |
| — | |
| — | |
| 2000 | |
| Full | |
| — | |
| No | |
| 0.34 |
| Will | |
| — | |
| 0 / Not Applicable | |
| None | |
| Public | |
| Public Sewer, Sewer-Storm | |
| 09938652 | |
| 1909144160020000 |
Property History
| DATE: | EVENT: | PRICE: | SOURCE: |
|---|---|---|---|
| 24 Feb, 2011 | Sold | $305,000 | MRED MLS |
| 22 Jan, 2011 | Under contract | $317,000 | MRED MLS |
| — | Last price change | $329,000 | MRED MLS |
| 27 Sep, 2010 | Listed for sale | $329,000 | MRED MLS |
| 4 Sep, 2018 | Sold | $355,000 | MRED MLS |
| 14 Jul, 2018 | Under contract | $369,900 | MRED MLS |
| — | Last price change | $372,000 | MRED MLS |
| 4 May, 2018 | Listed for sale | $372,000 | MRED MLS |
Room Specifics
Total Bedrooms: 4
Bedrooms Above Ground: 4
Bedrooms Below Ground: 0
Dimensions: —
Floor Type: Hardwood
Dimensions: —
Floor Type: Hardwood
Dimensions: —
Floor Type: Hardwood
Full Bathrooms: 3
Bathroom Amenities: Soaking Tub
Bathroom in Basement: 0
Rooms: Eating Area
Basement Description: Unfinished
Other Specifics
| 3 | |
| Concrete Perimeter | |
| Concrete | |
| Patio | |
| Fenced Yard | |
| 86 X 271 | |
| — | |
| Full | |
| Vaulted/Cathedral Ceilings, Hardwood Floors, Heated Floors, First Floor Laundry | |
| Range, Microwave, Dishwasher, Refrigerator, Washer, Dryer | |
| Not in DB | |
| Sidewalks, Street Lights, Street Paved | |
| — | |
| — | |
| Gas Log, Gas Starter |
Tax History
| Year | Property Taxes |
|---|---|
| 2011 | $8,007 |
| 2018 | $8,533 |
Contact Agent
Nearby Similar Homes
Nearby Sold Comparables
Contact Agent
Listing Provided By
Coldwell Banker The Real Estate Group

