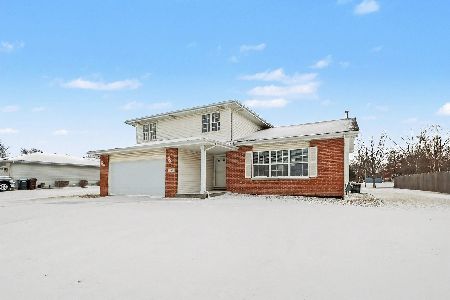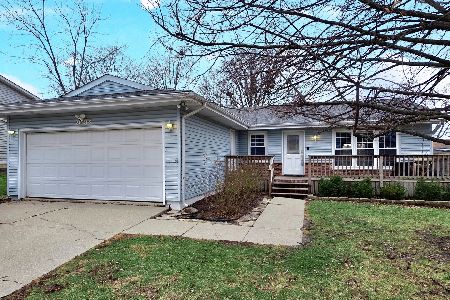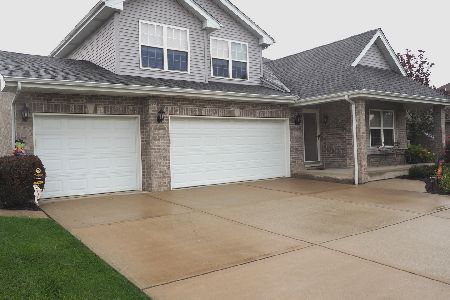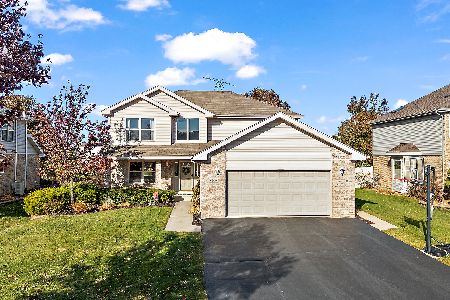8103 Wheatfield Drive, Frankfort, Illinois 60423
$490,000
|
Sold
|
|
| Status: | Closed |
| Sqft: | 2,810 |
| Cost/Sqft: | $169 |
| Beds: | 4 |
| Baths: | 4 |
| Year Built: | 1999 |
| Property Taxes: | $10,005 |
| Days On Market: | 1067 |
| Lot Size: | 0,35 |
Description
Gorgeous 5 bedroom, 3.5 bathroom 2-Story W Full FINISHED BASEMENT, Oversized 2.5 car garage W radiant heated floors, Covered front porch entrance, Resort style fenced yard W covered concrete patio, outdoor kitchen, pool & huge shed! This open floor plan spans over 4,000 Sq Ft of finished living space & features a sprawling custom eat-in kitchen W massive 10 ft island, handmade cherry cabinetry, granite countertops, breakfast bar, built-in pantry, built-in Jenn Air appliances W 2 ovens & hood, Sliding glass door access to huge resort style fenced yard W 27x16 covered patio, OUTDOOR KITCHEN W built-in grill & smoker, Huge shed & newer 24 Ft round pool W maintenance free deck, Spacious family room W custom mantel & wainscotting, Formal dining room W cherry inlay hardwood, Full size main floor laundry room, Grand foyer entrance W 17 ft ceilings, Oversized master bedroom W double door access & large walk-in closet, Ensuite master bathroom W double bowl sinks, jacuzzi tub & separate shower, Fully finished basement W 2nd family room, game area, dry bar & 5th bedroom W private bathroom! Everything already done for you! Roof, Soffit, Fascia & Gutters 2017 W 30 year shingle, A/C 2021, Hot Water Tank 2017, Hardwood floors 2020, Landscaping 2019 & Water Softener 2018! Amazing location near great schools, shopping, dining & Interstate access. Come see today!
Property Specifics
| Single Family | |
| — | |
| — | |
| 1999 | |
| — | |
| 2-STORY W FINISHED BASEMEN | |
| No | |
| 0.35 |
| Will | |
| Rainford Farms | |
| 0 / Not Applicable | |
| — | |
| — | |
| — | |
| 11720443 | |
| 1909144140350000 |
Nearby Schools
| NAME: | DISTRICT: | DISTANCE: | |
|---|---|---|---|
|
Grade School
Indian Trail Elementary School |
161 | — | |
|
Middle School
Summit Hill Junior High School |
161 | Not in DB | |
|
High School
Lincoln-way East High School |
210 | Not in DB | |
Property History
| DATE: | EVENT: | PRICE: | SOURCE: |
|---|---|---|---|
| 3 Apr, 2023 | Sold | $490,000 | MRED MLS |
| 19 Feb, 2023 | Under contract | $474,900 | MRED MLS |
| 16 Feb, 2023 | Listed for sale | $474,900 | MRED MLS |
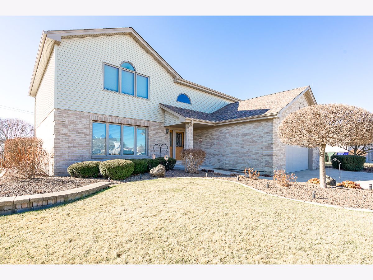
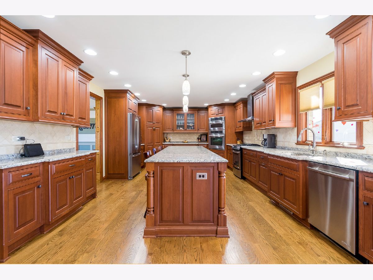
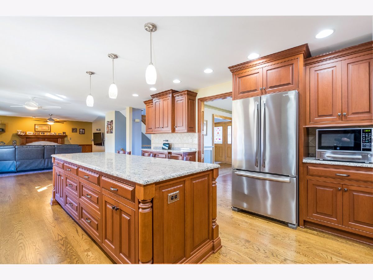
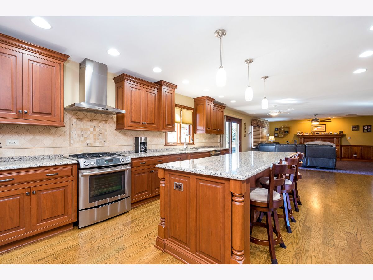
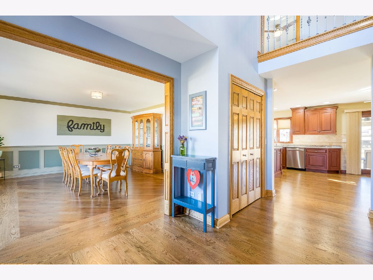
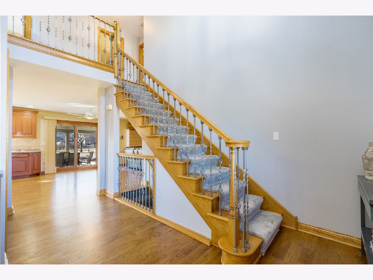
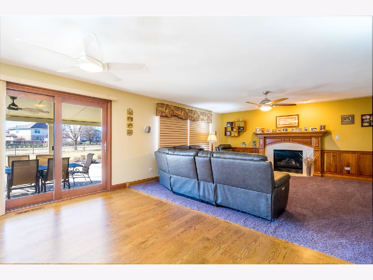
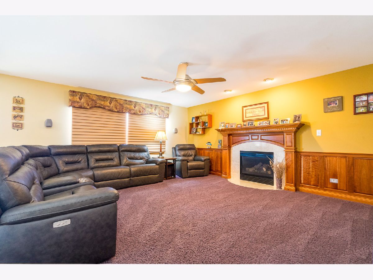
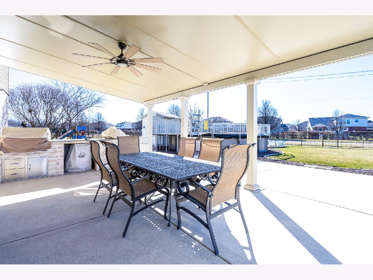
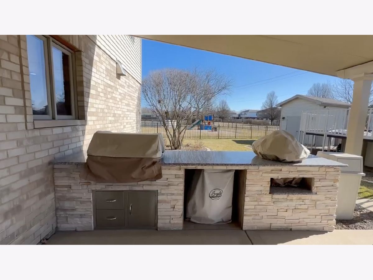
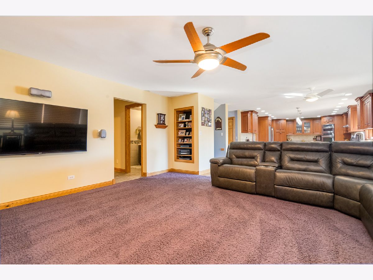
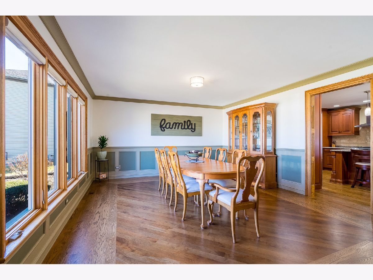
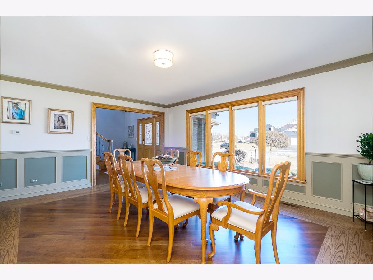
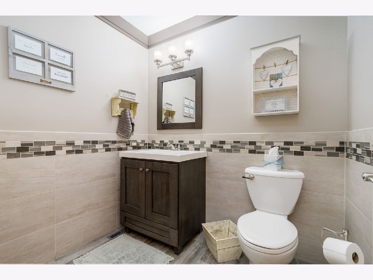
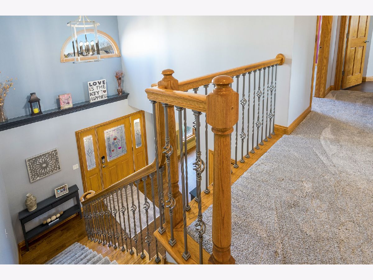
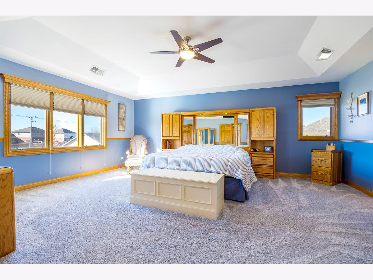
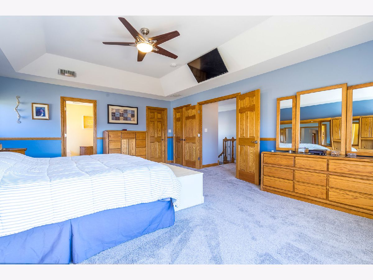
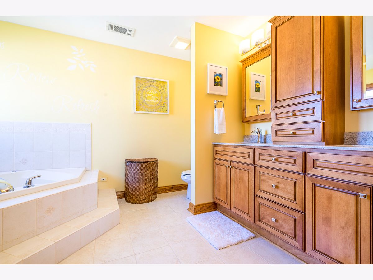
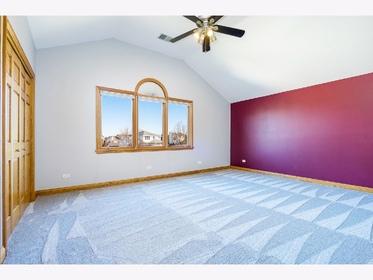
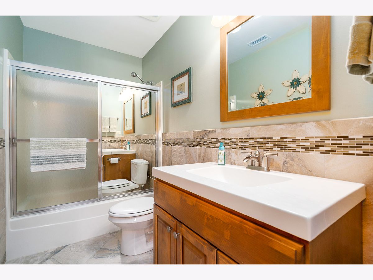
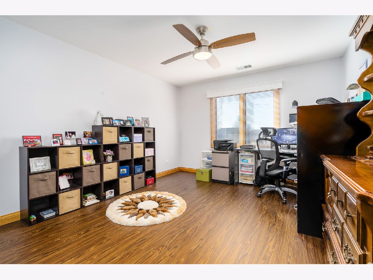
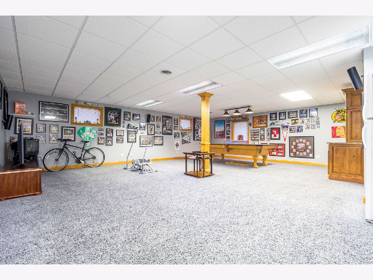
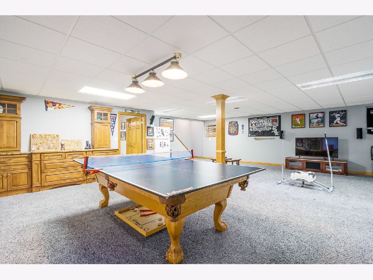
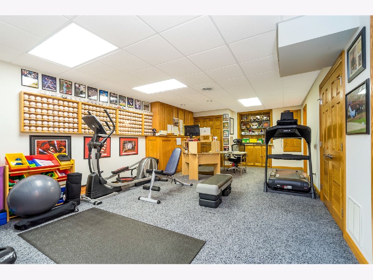
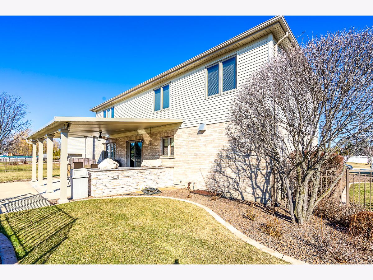
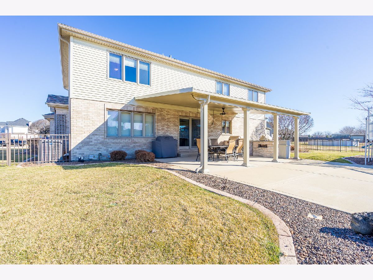
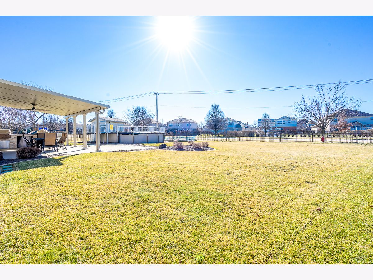
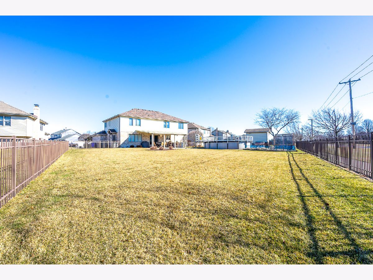
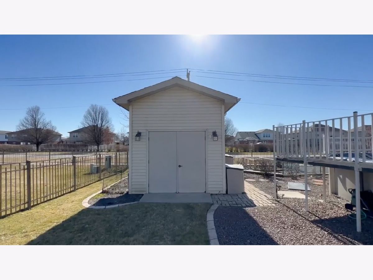
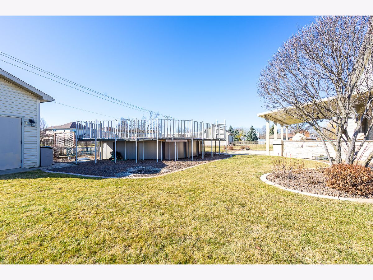
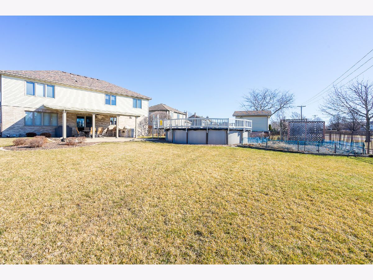
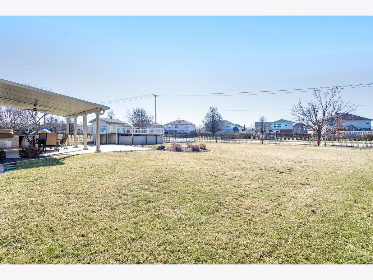
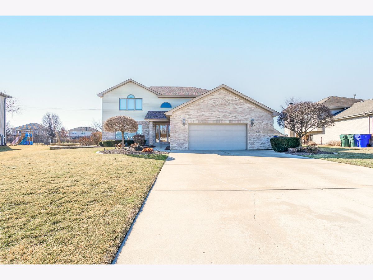
Room Specifics
Total Bedrooms: 5
Bedrooms Above Ground: 4
Bedrooms Below Ground: 1
Dimensions: —
Floor Type: —
Dimensions: —
Floor Type: —
Dimensions: —
Floor Type: —
Dimensions: —
Floor Type: —
Full Bathrooms: 4
Bathroom Amenities: Whirlpool,Separate Shower,Double Sink
Bathroom in Basement: 1
Rooms: —
Basement Description: Finished,Rec/Family Area,Storage Space
Other Specifics
| 2.5 | |
| — | |
| Concrete | |
| — | |
| — | |
| 15434 | |
| Full,Unfinished | |
| — | |
| — | |
| — | |
| Not in DB | |
| — | |
| — | |
| — | |
| — |
Tax History
| Year | Property Taxes |
|---|---|
| 2023 | $10,005 |
Contact Agent
Nearby Similar Homes
Nearby Sold Comparables
Contact Agent
Listing Provided By
Morandi Properties, Inc

