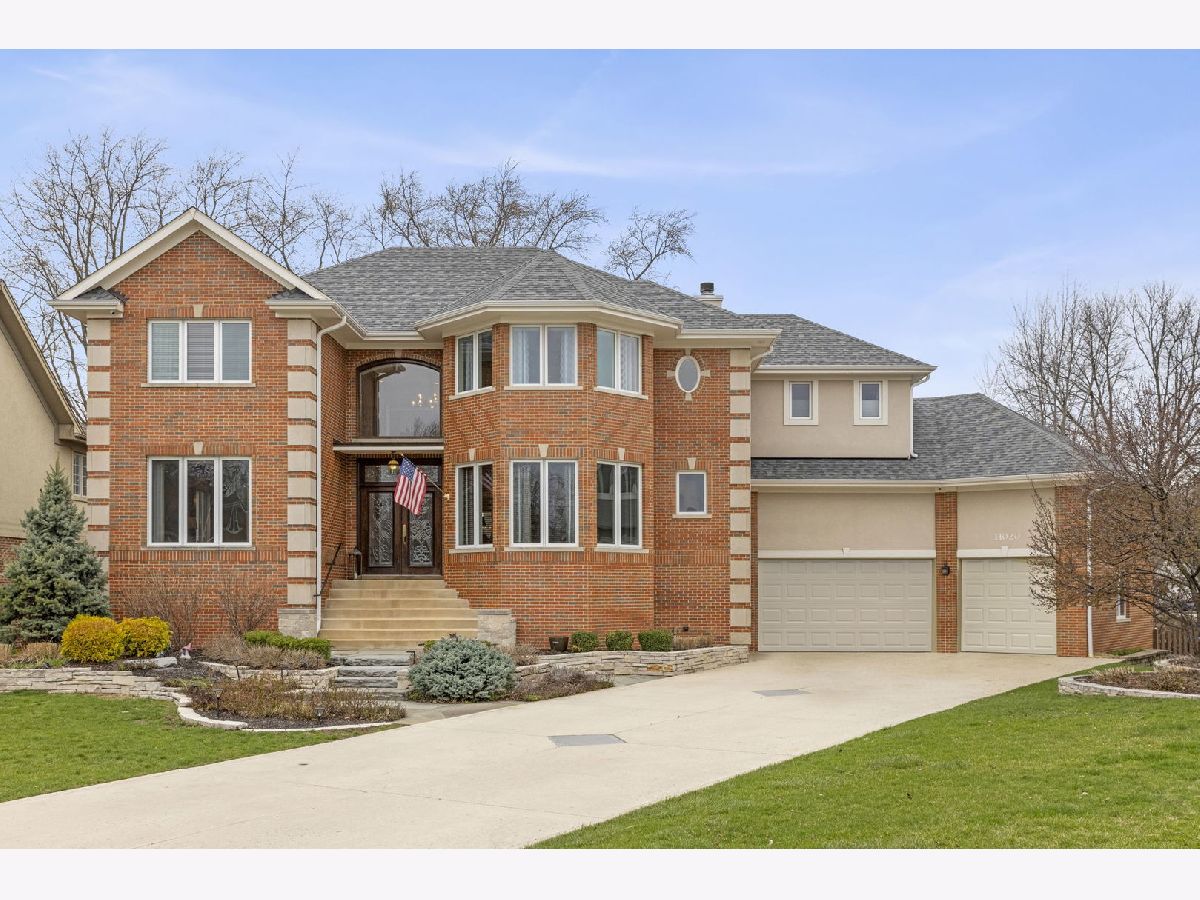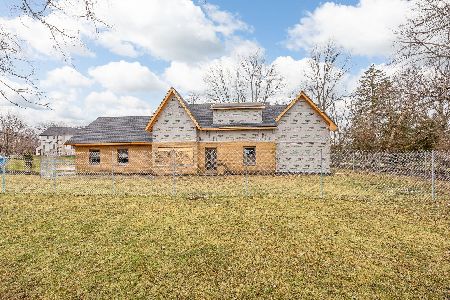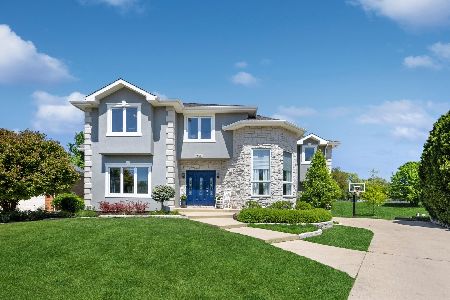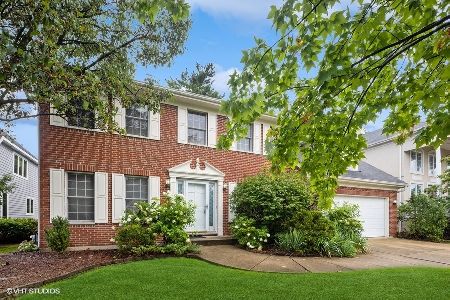[Address Unavailable], La Grange, Illinois 60525
$975,000
|
Sold
|
|
| Status: | Closed |
| Sqft: | 4,362 |
| Cost/Sqft: | $211 |
| Beds: | 5 |
| Baths: | 5 |
| Year Built: | 1998 |
| Property Taxes: | $14,102 |
| Days On Market: | 228 |
| Lot Size: | 0,00 |
Description
Welcome to this exquisite brick estate nestled on a quiet cul-de-sac in sought-after La Grange. From the moment you enter the grand two-story foyer, you'll be captivated by the elegance and scale of this home. The main floor boasts a formal living room, a private first-floor office, a spacious formal dining room, and a convenient laundry/mud room. The open-concept kitchen and family room is the heart of the home, featuring high-end appliances, granite countertops, and a cozy breakfast nook that leads to a maintenance-free, two-tiered deck overlooking the fully fenced backyard. The family room includes a built-in projection screen-perfect for movie nights and entertaining. Upstairs, you'll find five generously sized bedrooms and three full bathrooms. Two bedrooms share a Jack-and-Jill bath, another has a private ensuite that also connects to the hallway, and the expansive primary suite is a true retreat-complete with his and hers walk-in closets, a luxurious bathroom featuring a steam shower and jacuzzi tub, and a private balcony overlooking the backyard. The primary suite also includes heated floors for year-round comfort. The fully finished, walk-out basement offers even more living space, with a sixth bedroom, a full bathroom, a spacious living area, and an exercise room-plus heated floors throughout. There's still plenty of room for storage as well. The extra-tall three-car attached garage includes a car lift and heated floors, with access from both the main level and the basement. And for added peace of mind and convenience, the home is equipped with a whole-house generator. This grand home truly has it all-space, luxury, comfort, and location. Nothing to do but move in and enjoy the lifestyle you deserve!
Property Specifics
| Single Family | |
| — | |
| — | |
| 1998 | |
| — | |
| — | |
| No | |
| — |
| Cook | |
| — | |
| — / Not Applicable | |
| — | |
| — | |
| — | |
| 12325407 | |
| 18321100060000 |
Property History
| DATE: | EVENT: | PRICE: | SOURCE: |
|---|

Room Specifics
Total Bedrooms: 6
Bedrooms Above Ground: 5
Bedrooms Below Ground: 1
Dimensions: —
Floor Type: —
Dimensions: —
Floor Type: —
Dimensions: —
Floor Type: —
Dimensions: —
Floor Type: —
Dimensions: —
Floor Type: —
Full Bathrooms: 5
Bathroom Amenities: —
Bathroom in Basement: 1
Rooms: —
Basement Description: —
Other Specifics
| 3 | |
| — | |
| — | |
| — | |
| — | |
| 49X152X132X117 | |
| — | |
| — | |
| — | |
| — | |
| Not in DB | |
| — | |
| — | |
| — | |
| — |
Tax History
| Year | Property Taxes |
|---|
Contact Agent
Nearby Similar Homes
Nearby Sold Comparables
Contact Agent
Listing Provided By
@properties Christie's International Real Estate










