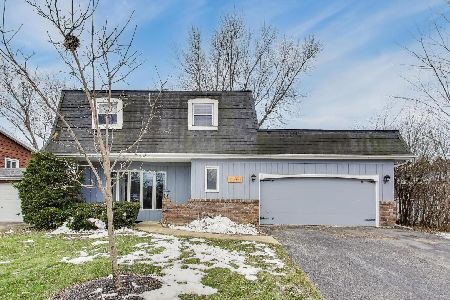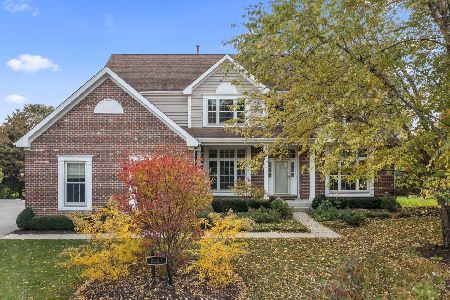8136 Boulder Court, Long Grove, Illinois 60047
$688,000
|
Sold
|
|
| Status: | Closed |
| Sqft: | 5,956 |
| Cost/Sqft: | $122 |
| Beds: | 4 |
| Baths: | 6 |
| Year Built: | 2002 |
| Property Taxes: | $18,502 |
| Days On Market: | 2083 |
| Lot Size: | 0,56 |
Description
This dream home is in the award winning Stevenson High School District and is spectacularly designed with the entertainer in mind. Largest home site offered in Indian Creek Club of Long Grove. Private Community. Elegantly refined home from the Onyx floors and large bedrooms to the full, finished walk-out basement with gym and movie theater. The interior of the home is stunning! The outdoor space is inviting --the expansive pool with auto cover, Versacourt basketball court, fire pit and open yard space, paired with the Trex deck paver patio and irrigation system for the lawn providing you an escape to pure relaxation. Four car garage for the car enthusiast. This home is a must-see! MLS #10713052
Property Specifics
| Single Family | |
| — | |
| — | |
| 2002 | |
| Full,Walkout | |
| — | |
| Yes | |
| 0.56 |
| Lake | |
| Indian Creek Club | |
| 125 / Monthly | |
| Lawn Care,Snow Removal,Other | |
| Public | |
| Public Sewer | |
| 10713052 | |
| 14021011050000 |
Nearby Schools
| NAME: | DISTRICT: | DISTANCE: | |
|---|---|---|---|
|
Grade School
Fremont Elementary School |
79 | — | |
|
Middle School
Fremont Middle School |
79 | Not in DB | |
|
High School
Adlai E Stevenson High School |
125 | Not in DB | |
Property History
| DATE: | EVENT: | PRICE: | SOURCE: |
|---|---|---|---|
| 1 Jun, 2009 | Sold | $580,000 | MRED MLS |
| 1 May, 2009 | Under contract | $599,900 | MRED MLS |
| — | Last price change | $689,900 | MRED MLS |
| 25 Nov, 2008 | Listed for sale | $689,900 | MRED MLS |
| 30 Jul, 2020 | Sold | $688,000 | MRED MLS |
| 26 Jun, 2020 | Under contract | $724,900 | MRED MLS |
| — | Last price change | $749,900 | MRED MLS |
| 12 May, 2020 | Listed for sale | $749,900 | MRED MLS |
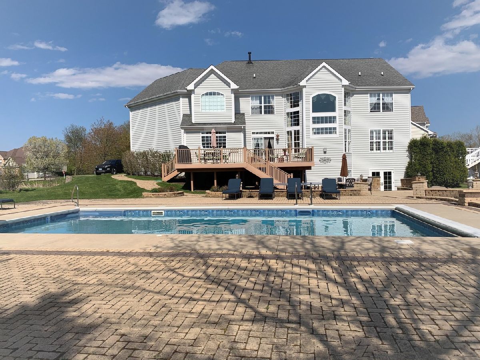
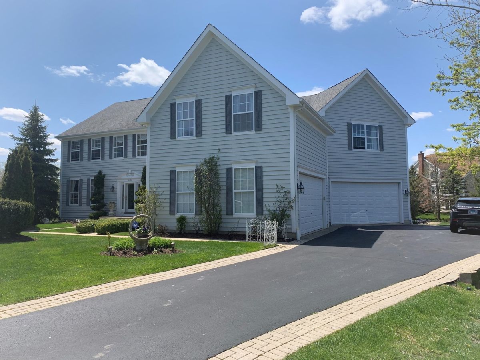
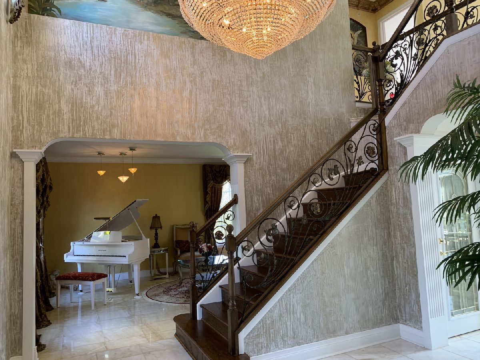
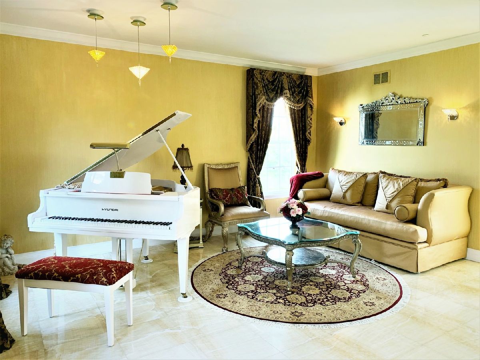
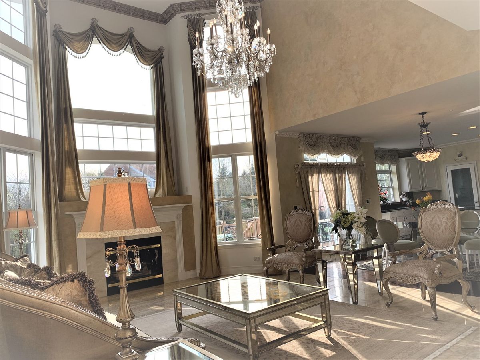
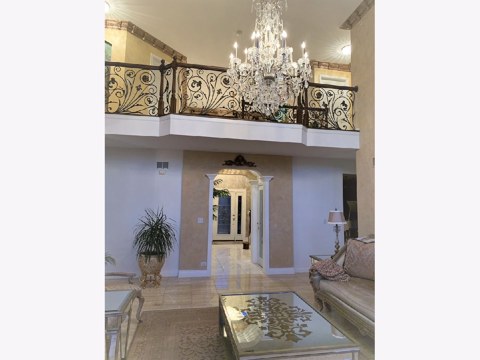
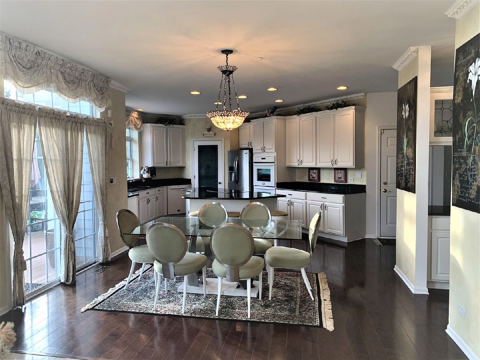
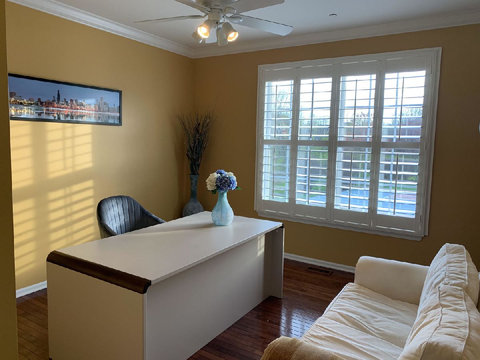
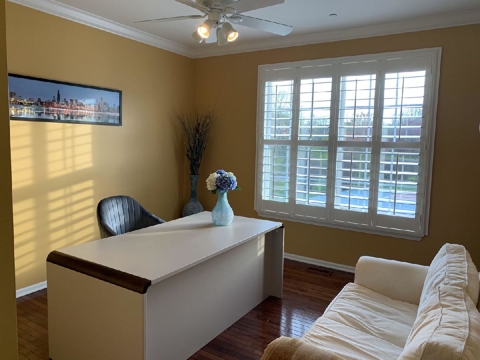
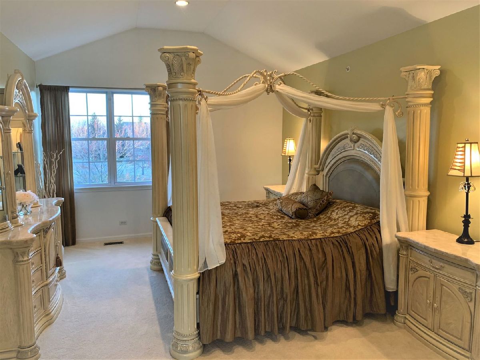
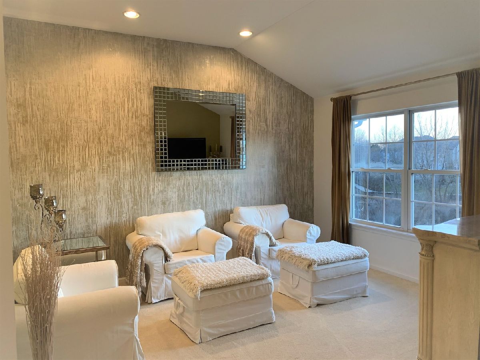
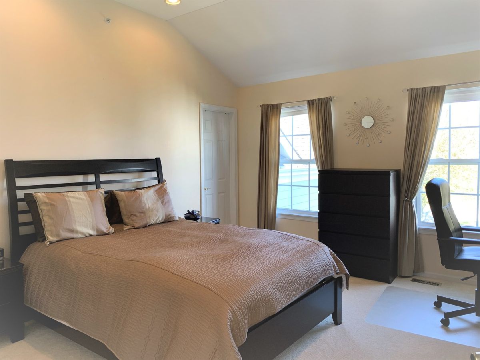
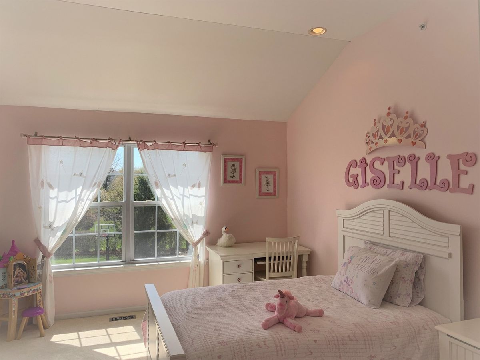
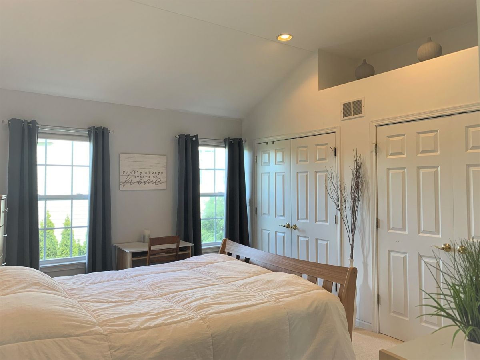
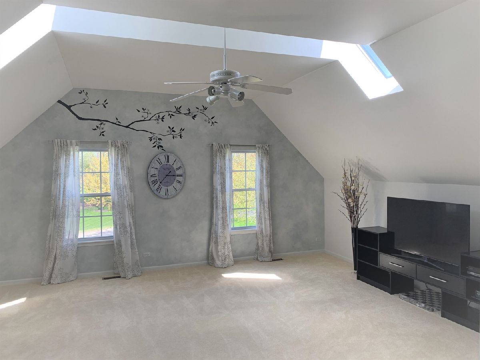
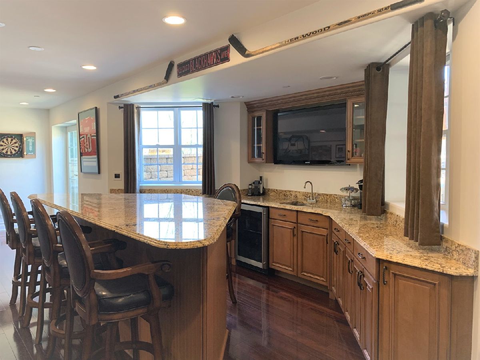
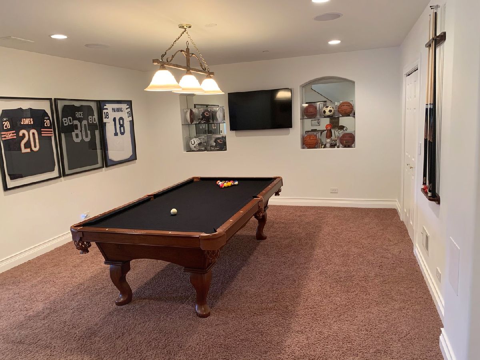
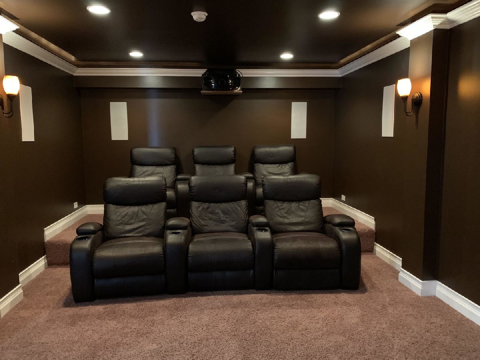
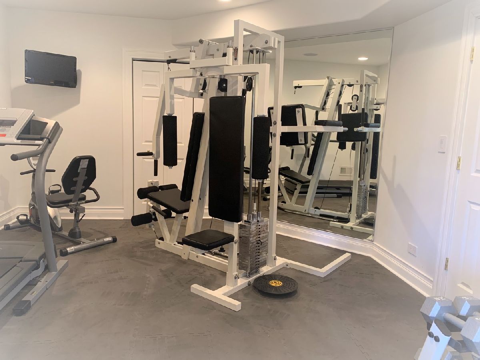
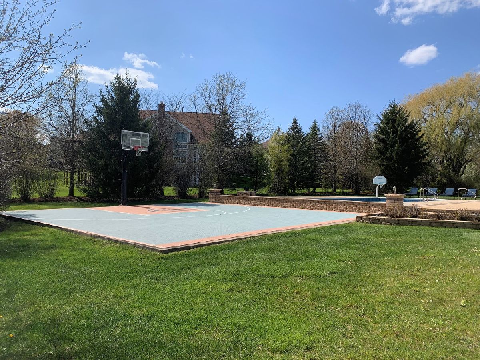
Room Specifics
Total Bedrooms: 4
Bedrooms Above Ground: 4
Bedrooms Below Ground: 0
Dimensions: —
Floor Type: Carpet
Dimensions: —
Floor Type: Carpet
Dimensions: —
Floor Type: Carpet
Full Bathrooms: 6
Bathroom Amenities: Whirlpool,Separate Shower,Double Sink,Soaking Tub
Bathroom in Basement: 1
Rooms: Den,Bonus Room
Basement Description: Finished
Other Specifics
| 4 | |
| — | |
| Asphalt | |
| Deck, Brick Paver Patio, Storms/Screens | |
| Pond(s),Water View | |
| 24394 | |
| — | |
| Full | |
| Vaulted/Cathedral Ceilings, Skylight(s), Bar-Wet, Hardwood Floors, First Floor Laundry | |
| Double Oven, Microwave, Dishwasher, Refrigerator, Washer, Dryer, Disposal, Wine Refrigerator | |
| Not in DB | |
| Lake, Street Lights, Street Paved | |
| — | |
| — | |
| Gas Log |
Tax History
| Year | Property Taxes |
|---|---|
| 2009 | $14,500 |
| 2020 | $18,502 |
Contact Agent
Nearby Similar Homes
Nearby Sold Comparables
Contact Agent
Listing Provided By
Metro Realty Inc.


