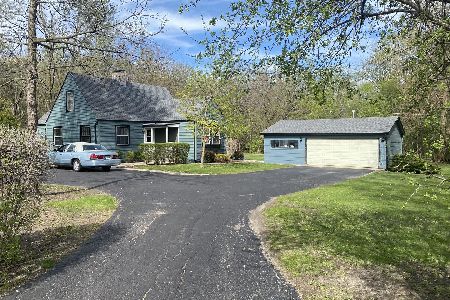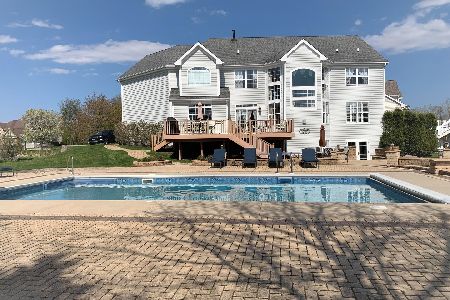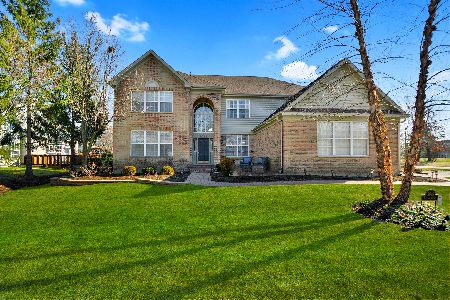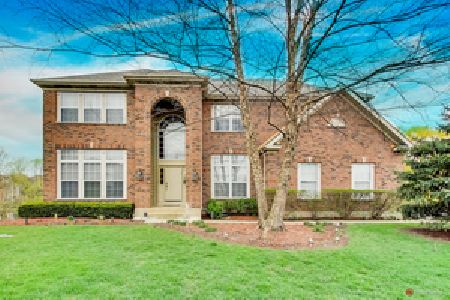8140 Boulder Court, Long Grove, Illinois 60047
$590,000
|
Sold
|
|
| Status: | Closed |
| Sqft: | 5,880 |
| Cost/Sqft: | $105 |
| Beds: | 5 |
| Baths: | 5 |
| Year Built: | 2000 |
| Property Taxes: | $17,443 |
| Days On Market: | 2497 |
| Lot Size: | 0,41 |
Description
BUYER'S FINANCING FELL! HUGE PRICE DROP! MUST SEE THIS DREAM HOME in award winning Stevenson High School District and is spectacularly designed and elegantly refined. Perfect for entertaining! From the winding staircase and soaring ceilings! Prepared to be impressed! First floor master suite, expansive kitchen open to the family room, 4 bedrooms upstairs PLUS A LOFT! Fully finished basement includes a custom built in office, full kitchen, full bedroom and bathroom and a walk-out to an huge outdoor living space. In-ground heated pool with automatic cover, slide, private pond view, paver patio and deck. This house is a must-see. HOCKEY FAMILY LOVES THE AREA POND FOR SKATING IN THE WINTER! Tall post with lights perfect for night skating! Picnic table nearby! Year round enjoyment of the pond with terrific views! Call today for private showing!
Property Specifics
| Single Family | |
| — | |
| Traditional | |
| 2000 | |
| Full | |
| — | |
| Yes | |
| 0.41 |
| Lake | |
| Indian Creek Club | |
| 125 / Monthly | |
| Insurance,Snow Removal,Other | |
| Public | |
| Public Sewer | |
| 10268072 | |
| 14021011070000 |
Nearby Schools
| NAME: | DISTRICT: | DISTANCE: | |
|---|---|---|---|
|
Grade School
Fremont Elementary School |
79 | — | |
|
Middle School
Fremont Middle School |
79 | Not in DB | |
|
High School
Adlai E Stevenson High School |
125 | Not in DB | |
Property History
| DATE: | EVENT: | PRICE: | SOURCE: |
|---|---|---|---|
| 10 Jul, 2019 | Sold | $590,000 | MRED MLS |
| 9 Jul, 2019 | Under contract | $614,999 | MRED MLS |
| — | Last price change | $629,999 | MRED MLS |
| 8 Feb, 2019 | Listed for sale | $649,900 | MRED MLS |
Room Specifics
Total Bedrooms: 6
Bedrooms Above Ground: 5
Bedrooms Below Ground: 1
Dimensions: —
Floor Type: Carpet
Dimensions: —
Floor Type: Carpet
Dimensions: —
Floor Type: Carpet
Dimensions: —
Floor Type: —
Dimensions: —
Floor Type: —
Full Bathrooms: 5
Bathroom Amenities: Whirlpool,Separate Shower,Double Sink
Bathroom in Basement: 1
Rooms: Bedroom 5,Bedroom 6,Recreation Room
Basement Description: Finished
Other Specifics
| 3 | |
| Concrete Perimeter | |
| — | |
| Deck, Brick Paver Patio, In Ground Pool, Outdoor Grill, Fire Pit | |
| Cul-De-Sac,Landscaped,Pond(s) | |
| 95X190X96X190 | |
| — | |
| Full | |
| Vaulted/Cathedral Ceilings, Bar-Dry, In-Law Arrangement | |
| Double Oven, Microwave, Dishwasher, High End Refrigerator, Washer, Dryer, Disposal, Stainless Steel Appliance(s) | |
| Not in DB | |
| Street Paved | |
| — | |
| — | |
| Wood Burning, Gas Starter |
Tax History
| Year | Property Taxes |
|---|---|
| 2019 | $17,443 |
Contact Agent
Nearby Similar Homes
Nearby Sold Comparables
Contact Agent
Listing Provided By
@properties







