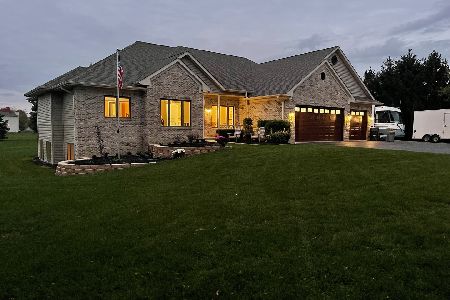814 Ember Lane, Spring Grove, Illinois 60081
$285,000
|
Sold
|
|
| Status: | Closed |
| Sqft: | 3,000 |
| Cost/Sqft: | $97 |
| Beds: | 4 |
| Baths: | 4 |
| Year Built: | 1999 |
| Property Taxes: | $8,415 |
| Days On Market: | 2755 |
| Lot Size: | 1,25 |
Description
Must see! Over 3700 sq ft of living space. This home sits on 1.25 acres featuring 4 bedrooms and loft. Awesome 3 season room to keep those summer nights going. Large 3 Car Garage. Lots of Windows Allow For Plenty of Natural Light. Volume Ceilings. Gourmet Kitchen with Island. Master Suite with Vaulted Ceilings, Walk-In Closet, Dual Sinks plus Jetted Soaking Tub. Large closets. Full Finished Basement with Bar, Media Area, Office and Full Bath. Family Room Door leads to 25' x 25' Patio. 1st Floor Laundry. Rough-in for Bar sink, Cascading Windows in 3 Season Room, Fireplace in Living Room, Solid Core Wood Doors and more. NO ASSOCIATION FEES! Fences allowed. Have a home to sell? - No problem!
Property Specifics
| Single Family | |
| — | |
| Traditional | |
| 1999 | |
| Full | |
| — | |
| No | |
| 1.25 |
| Mc Henry | |
| Wilmot Farms | |
| 0 / Not Applicable | |
| None | |
| Private Well | |
| Septic-Private | |
| 10014691 | |
| 0520106007 |
Nearby Schools
| NAME: | DISTRICT: | DISTANCE: | |
|---|---|---|---|
|
Grade School
Spring Grove Elementary School |
2 | — | |
|
Middle School
Nippersink Middle School |
2 | Not in DB | |
|
High School
Richmond-burton Community High S |
157 | Not in DB | |
Property History
| DATE: | EVENT: | PRICE: | SOURCE: |
|---|---|---|---|
| 21 Dec, 2018 | Sold | $285,000 | MRED MLS |
| 15 Sep, 2018 | Under contract | $290,000 | MRED MLS |
| — | Last price change | $305,500 | MRED MLS |
| 11 Jul, 2018 | Listed for sale | $315,900 | MRED MLS |
Room Specifics
Total Bedrooms: 4
Bedrooms Above Ground: 4
Bedrooms Below Ground: 0
Dimensions: —
Floor Type: Carpet
Dimensions: —
Floor Type: Carpet
Dimensions: —
Floor Type: Carpet
Full Bathrooms: 4
Bathroom Amenities: Whirlpool,Double Sink
Bathroom in Basement: 1
Rooms: Office,Loft,Sun Room,Recreation Room
Basement Description: Finished,Partially Finished,Crawl
Other Specifics
| 3 | |
| Concrete Perimeter | |
| Asphalt | |
| Patio, Porch Screened, Dog Run | |
| Corner Lot,Landscaped | |
| 1.25 | |
| Unfinished | |
| Full | |
| Vaulted/Cathedral Ceilings, Bar-Wet, Hardwood Floors, First Floor Laundry | |
| Double Oven, Microwave, Dishwasher, Refrigerator, Bar Fridge, Freezer | |
| Not in DB | |
| Street Paved | |
| — | |
| — | |
| Attached Fireplace Doors/Screen, Gas Log, Heatilator |
Tax History
| Year | Property Taxes |
|---|---|
| 2018 | $8,415 |
Contact Agent
Nearby Similar Homes
Nearby Sold Comparables
Contact Agent
Listing Provided By
HomeSmart Leading Edge






