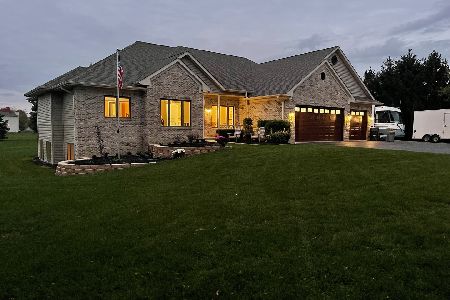8904 Bentley Lane, Spring Grove, Illinois 60081
$274,500
|
Sold
|
|
| Status: | Closed |
| Sqft: | 2,237 |
| Cost/Sqft: | $120 |
| Beds: | 3 |
| Baths: | 4 |
| Year Built: | 1996 |
| Property Taxes: | $7,948 |
| Days On Market: | 3421 |
| Lot Size: | 1,00 |
Description
Very fresh and picture perfect Wilmot Farms 2 story on a professionally manicured acre features a classic floor plan with first family room room with volume ceilings and fireplace plus formal living and dining rooms, sunny updated kitchen with SS appliances, breakfast room and sliders to the deck and pool. White doors and trim, spacious master suite with walk-in closet and luxe bath. Lots of updated/upgrades. Full finished lower level with in-law or nanny suite including generous sized bedroom with attached full bath, plus very large 2nd family room. Big 3 car attached garage, property backs to a 200' nature conservancy. Gorgeous views, this place shows A+++++++
Property Specifics
| Single Family | |
| — | |
| Traditional | |
| 1996 | |
| Full | |
| 2 STORY | |
| No | |
| 1 |
| Mc Henry | |
| Wilmot Farms | |
| 0 / Not Applicable | |
| None | |
| Private Well | |
| Septic-Private | |
| 09342062 | |
| 0520126007 |
Property History
| DATE: | EVENT: | PRICE: | SOURCE: |
|---|---|---|---|
| 28 Oct, 2016 | Sold | $274,500 | MRED MLS |
| 15 Sep, 2016 | Under contract | $269,500 | MRED MLS |
| 14 Sep, 2016 | Listed for sale | $269,500 | MRED MLS |
| 16 Oct, 2018 | Sold | $320,000 | MRED MLS |
| 11 Aug, 2018 | Under contract | $329,900 | MRED MLS |
| 14 Jul, 2018 | Listed for sale | $329,900 | MRED MLS |
Room Specifics
Total Bedrooms: 4
Bedrooms Above Ground: 3
Bedrooms Below Ground: 1
Dimensions: —
Floor Type: —
Dimensions: —
Floor Type: —
Dimensions: —
Floor Type: —
Full Bathrooms: 4
Bathroom Amenities: Separate Shower,Double Sink
Bathroom in Basement: 1
Rooms: Eating Area,Recreation Room,Foyer
Basement Description: Finished
Other Specifics
| 3 | |
| Concrete Perimeter | |
| Asphalt | |
| Deck, Above Ground Pool, Storms/Screens | |
| Nature Preserve Adjacent,Landscaped | |
| 152X293X146X293 | |
| — | |
| Full | |
| Vaulted/Cathedral Ceilings, In-Law Arrangement, First Floor Laundry | |
| Range, Microwave, Dishwasher, Refrigerator, Washer, Dryer, Stainless Steel Appliance(s) | |
| Not in DB | |
| Street Paved | |
| — | |
| — | |
| — |
Tax History
| Year | Property Taxes |
|---|---|
| 2016 | $7,948 |
| 2018 | $7,765 |
Contact Agent
Nearby Similar Homes
Nearby Sold Comparables
Contact Agent
Listing Provided By
RE/MAX Advantage Realty






