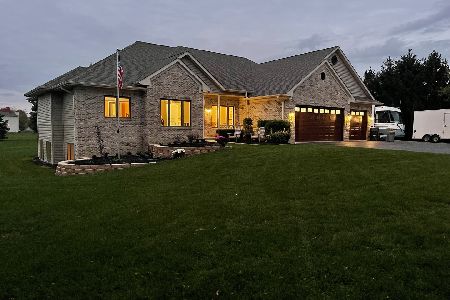8904 Bentley Lane, Spring Grove, Illinois 60081
$320,000
|
Sold
|
|
| Status: | Closed |
| Sqft: | 2,237 |
| Cost/Sqft: | $147 |
| Beds: | 3 |
| Baths: | 4 |
| Year Built: | 1996 |
| Property Taxes: | $7,765 |
| Days On Market: | 2752 |
| Lot Size: | 1,00 |
Description
Very fresh & picture perfect Spring Grove 2 story on a professionally manicured acre features a classic floor plan with first family room room with volume ceilings & fireplace plus formal living and dining rooms, sunny updated kitchen with SS appliances, breakfast room & sliders to the deck and pool. New washer & dryer. White doors & trim, new windows, new roof, new skylights, new driveway & new water heater. Spacious master suite with walk-in closet & luxe bath. Lots of updated/upgrades including freshly painted deck & true epoxy garage floor finish. Full finished lower level with in-law or nanny suite including generous sized bedroom with attached full bath, plus very large 2nd family room. Big 3 car attached garage, property backs to a 200' nature conservancy. Gorgeous views, this place shows A+++++++
Property Specifics
| Single Family | |
| — | |
| Traditional | |
| 1996 | |
| Full | |
| 2 STORY | |
| No | |
| 1 |
| Mc Henry | |
| Wilmot Farms | |
| 0 / Not Applicable | |
| None | |
| Private Well | |
| Septic-Private | |
| 10018150 | |
| 0520126007 |
Property History
| DATE: | EVENT: | PRICE: | SOURCE: |
|---|---|---|---|
| 28 Oct, 2016 | Sold | $274,500 | MRED MLS |
| 15 Sep, 2016 | Under contract | $269,500 | MRED MLS |
| 14 Sep, 2016 | Listed for sale | $269,500 | MRED MLS |
| 16 Oct, 2018 | Sold | $320,000 | MRED MLS |
| 11 Aug, 2018 | Under contract | $329,900 | MRED MLS |
| 14 Jul, 2018 | Listed for sale | $329,900 | MRED MLS |
Room Specifics
Total Bedrooms: 4
Bedrooms Above Ground: 3
Bedrooms Below Ground: 1
Dimensions: —
Floor Type: —
Dimensions: —
Floor Type: —
Dimensions: —
Floor Type: —
Full Bathrooms: 4
Bathroom Amenities: Separate Shower,Double Sink
Bathroom in Basement: 1
Rooms: Eating Area,Recreation Room,Foyer
Basement Description: Finished
Other Specifics
| 3 | |
| Concrete Perimeter | |
| Asphalt | |
| Deck, Above Ground Pool, Storms/Screens | |
| Nature Preserve Adjacent,Landscaped | |
| 152X293X146X293 | |
| Unfinished | |
| Full | |
| Vaulted/Cathedral Ceilings, Skylight(s), In-Law Arrangement, First Floor Laundry | |
| Range, Microwave, Dishwasher, Refrigerator, Washer, Dryer, Stainless Steel Appliance(s) | |
| Not in DB | |
| Street Paved | |
| — | |
| — | |
| Gas Log |
Tax History
| Year | Property Taxes |
|---|---|
| 2016 | $7,948 |
| 2018 | $7,765 |
Contact Agent
Nearby Similar Homes
Nearby Sold Comparables
Contact Agent
Listing Provided By
RE/MAX Plaza






