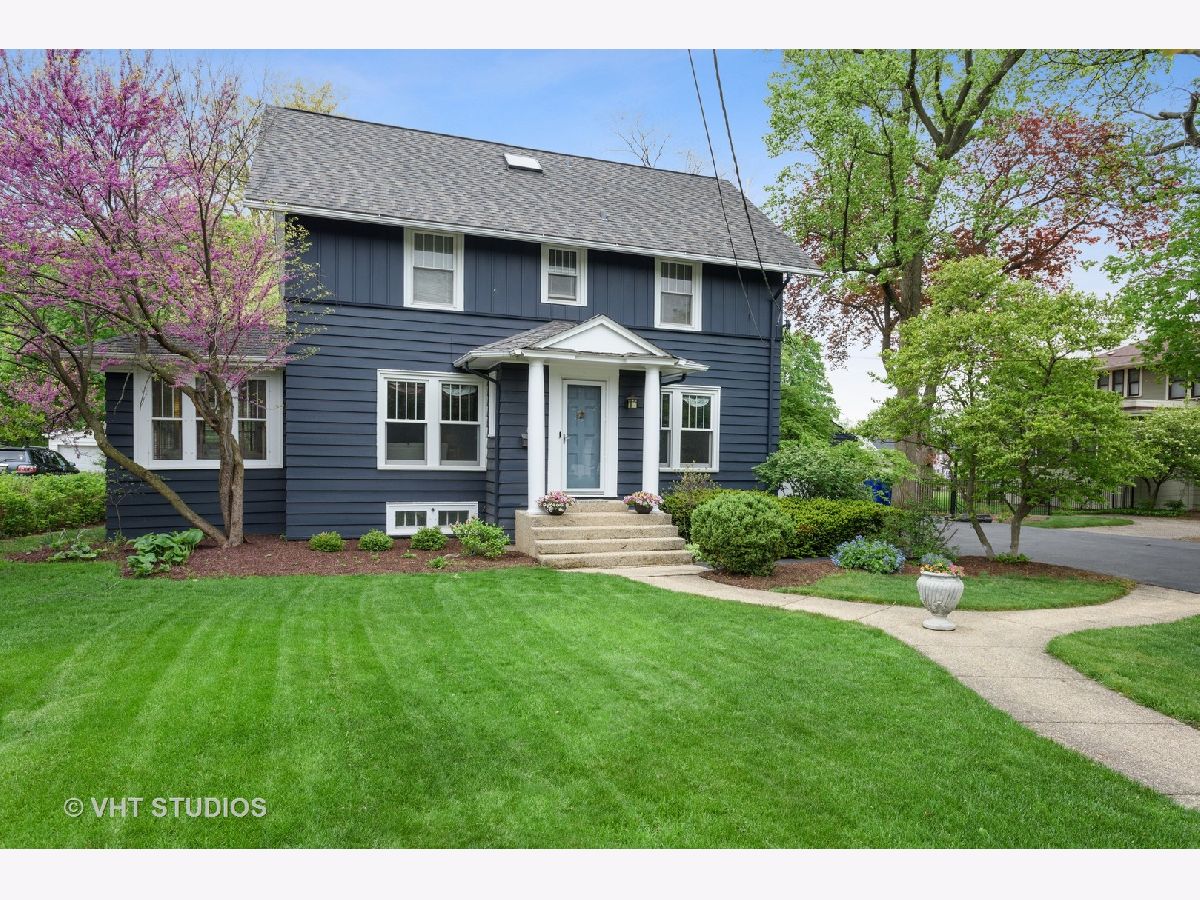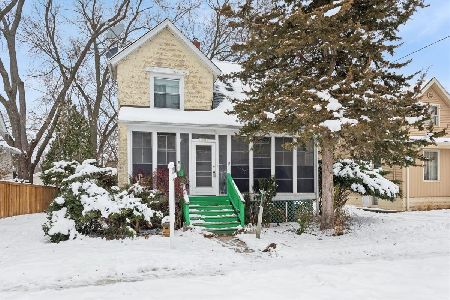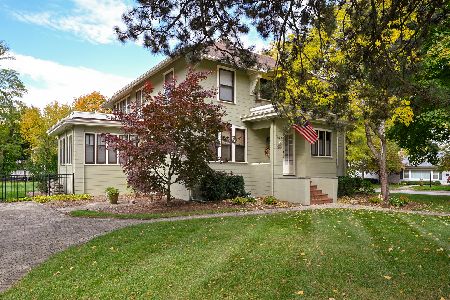814 Main Street, Wheaton, Illinois 60187
$610,000
|
Sold
|
|
| Status: | Closed |
| Sqft: | 2,921 |
| Cost/Sqft: | $214 |
| Beds: | 5 |
| Baths: | 4 |
| Year Built: | 1917 |
| Property Taxes: | $15,643 |
| Days On Market: | 1694 |
| Lot Size: | 0,36 |
Description
Impressive and meticulously maintained 3000 sqft vintage North Wheaton home rests on a nearly half acre lot with an appealing In Town Location. Featuring 5 Bedrooms and 3.1 updated Baths, the owners have kept all the historical charm while tastefully updating with fresh paint throughout. Upon entering you're greeted with absolutely gorgeous hardwood floors and woodwork, including 9' ceilings. Large Kitchen is showcased by an 11' long island with built in Thermador range, wine fridge and seating, while the Eat in area looks out to the stunning patio and deep backyard. Sunny Living room, large Family room w/fireplace, classic Dining room w/built ins, stately Office/Library and powder room complete the Main level. 2nd floor features large Master Bedroom with 2 closets and full Bath, 2 Bedrooms and a full hallway Bath. 3rd floor has 2 more good-sized Bedrooms plus another full hallway Bath. Surprisingly high 7' ceiling in the dry and expansive Basement, which includes the laundry area, exercise room and workshop. Entertain outside on the multilevel deck and brick paver patio with cozy pergola. Gorgeous grounds and peaceful tranquility in this backyard oasis. Adjacent 2-car garage rests on an extra wide driveway allowing for plenty of parking and easy turnaround. Come tour this beautiful property today.
Property Specifics
| Single Family | |
| — | |
| American 4-Sq. | |
| 1917 | |
| Full | |
| — | |
| No | |
| 0.36 |
| Du Page | |
| — | |
| 0 / Not Applicable | |
| None | |
| Lake Michigan | |
| Public Sewer | |
| 11109332 | |
| 0516101019 |
Nearby Schools
| NAME: | DISTRICT: | DISTANCE: | |
|---|---|---|---|
|
Grade School
Longfellow Elementary School |
200 | — | |
|
Middle School
Franklin Middle School |
200 | Not in DB | |
|
High School
Wheaton North High School |
200 | Not in DB | |
Property History
| DATE: | EVENT: | PRICE: | SOURCE: |
|---|---|---|---|
| 6 Aug, 2021 | Sold | $610,000 | MRED MLS |
| 14 Jun, 2021 | Under contract | $625,000 | MRED MLS |
| 3 Jun, 2021 | Listed for sale | $625,000 | MRED MLS |















































Room Specifics
Total Bedrooms: 5
Bedrooms Above Ground: 5
Bedrooms Below Ground: 0
Dimensions: —
Floor Type: Carpet
Dimensions: —
Floor Type: Carpet
Dimensions: —
Floor Type: Carpet
Dimensions: —
Floor Type: —
Full Bathrooms: 4
Bathroom Amenities: —
Bathroom in Basement: 0
Rooms: Bedroom 5,Office,Breakfast Room,Foyer,Exercise Room
Basement Description: Unfinished
Other Specifics
| 2 | |
| Concrete Perimeter | |
| Asphalt | |
| Deck, Brick Paver Patio, Storms/Screens | |
| Fenced Yard,Landscaped | |
| 82 X 197 | |
| Finished | |
| Full | |
| Skylight(s), Hardwood Floors | |
| Range, Microwave, Dishwasher, Refrigerator, Washer, Dryer, Disposal, Stainless Steel Appliance(s), Wine Refrigerator | |
| Not in DB | |
| Curbs, Sidewalks, Street Lights | |
| — | |
| — | |
| Gas Log, Gas Starter |
Tax History
| Year | Property Taxes |
|---|---|
| 2021 | $15,643 |
Contact Agent
Nearby Similar Homes
Contact Agent
Listing Provided By
Baird & Warner









