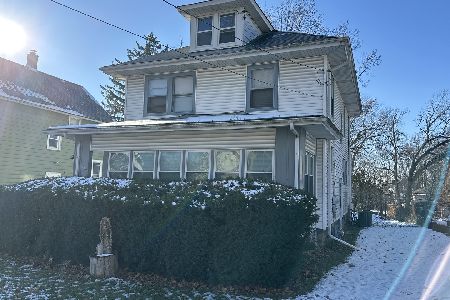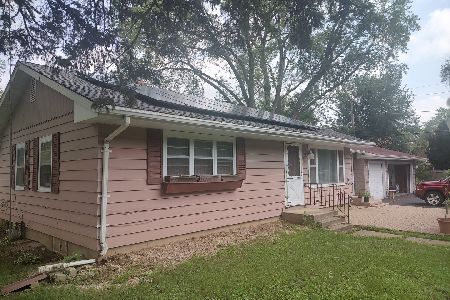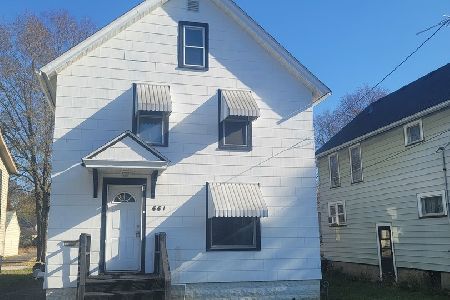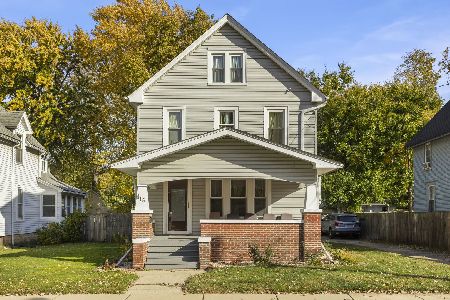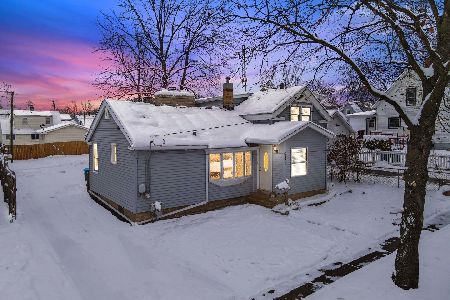814 Pennsylvania Avenue, Aurora, Illinois 60506
$243,000
|
Sold
|
|
| Status: | Closed |
| Sqft: | 1,450 |
| Cost/Sqft: | $162 |
| Beds: | 3 |
| Baths: | 2 |
| Year Built: | 1926 |
| Property Taxes: | $3,673 |
| Days On Market: | 1043 |
| Lot Size: | 0,21 |
Description
Ideally located 3BR/2BA two story home across from Riddle Highlands historic district. Close to parks, Fox River, hospital, Metra train, I-88, shopping, dining and more. Walk to elementary school! Large deep lot with fenced backyard, inviting front porch and huge tiered deck perfect for entertaining and relaxing. 2-car detached garage. Step inside to find hardwood floors and an open floor plan. Nice size living room with adjacent formal dining room. Eat-in kitchen. Generous bedroom sizes all with lighted ceiling fans. Full finished basement includes family room, home office, laundry and full bath. Home being sold AS-IS.
Property Specifics
| Single Family | |
| — | |
| — | |
| 1926 | |
| — | |
| — | |
| No | |
| 0.21 |
| Kane | |
| — | |
| — / Not Applicable | |
| — | |
| — | |
| — | |
| 11716701 | |
| 1516428026 |
Property History
| DATE: | EVENT: | PRICE: | SOURCE: |
|---|---|---|---|
| 18 Mar, 2016 | Sold | $149,000 | MRED MLS |
| 7 Feb, 2016 | Under contract | $149,900 | MRED MLS |
| 24 Nov, 2015 | Listed for sale | $149,900 | MRED MLS |
| 10 Mar, 2023 | Sold | $243,000 | MRED MLS |
| 14 Feb, 2023 | Under contract | $235,000 | MRED MLS |
| 10 Feb, 2023 | Listed for sale | $235,000 | MRED MLS |
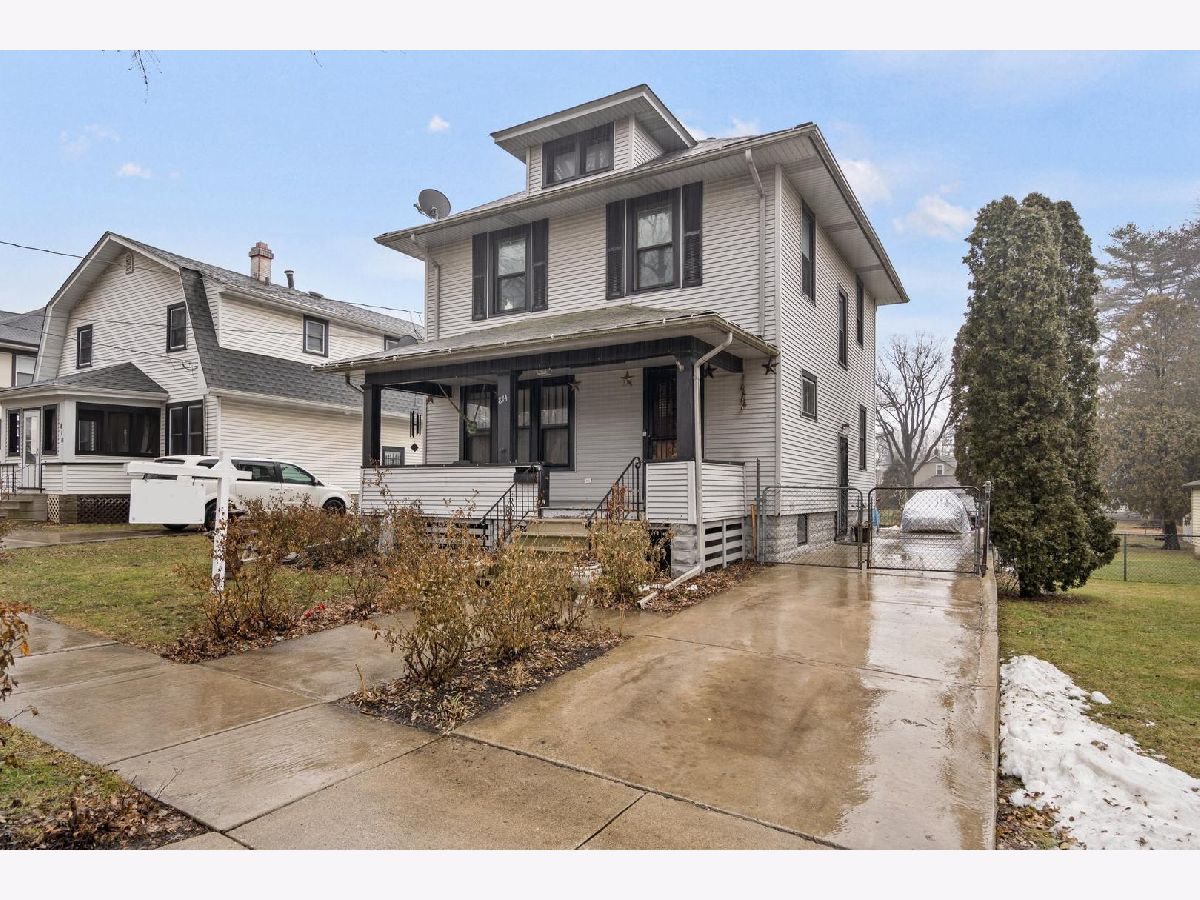
Room Specifics
Total Bedrooms: 3
Bedrooms Above Ground: 3
Bedrooms Below Ground: 0
Dimensions: —
Floor Type: —
Dimensions: —
Floor Type: —
Full Bathrooms: 2
Bathroom Amenities: —
Bathroom in Basement: 1
Rooms: —
Basement Description: Finished
Other Specifics
| 2 | |
| — | |
| Concrete | |
| — | |
| — | |
| 50X186 | |
| — | |
| — | |
| — | |
| — | |
| Not in DB | |
| — | |
| — | |
| — | |
| — |
Tax History
| Year | Property Taxes |
|---|---|
| 2016 | $3,110 |
| 2023 | $3,673 |
Contact Agent
Nearby Similar Homes
Nearby Sold Comparables
Contact Agent
Listing Provided By
RE/MAX All Pro - St Charles


