815 Birch Avenue, Downers Grove, Illinois 60515
$835,000
|
Sold
|
|
| Status: | Closed |
| Sqft: | 2,849 |
| Cost/Sqft: | $290 |
| Beds: | 5 |
| Baths: | 4 |
| Year Built: | 2001 |
| Property Taxes: | $11,979 |
| Days On Market: | 1683 |
| Lot Size: | 0,15 |
Description
This is the one you have been waiting for, it's pure perfection! 815 Birch Ave. boasts on trend colors, modern lighting, and a flexible floor plan. Stunning two story foyer, large dining room for formal gatherings, and a first floor bedroom and full bath to accommodate in-law, nanny, or out of town guests. The open chef's kitchen with island flows easily into the family room with wood burning fireplace to make entertaining a breeze. Outdoor access from the kitchen to a paver patio, fully fenced and landscaped yard. Newly renovated laundry and mudroom in 2016 joins the home to a 2 car garage. Upstairs boasts 3 large bedrooms, a hall bath, and a primary suite with professionally decorated touches throughout. Truly move in ready! The full basement offers space for media, playtime, workout, or whatever you might need. Walk to schools, town, train, and parks!
Property Specifics
| Single Family | |
| — | |
| — | |
| 2001 | |
| Full | |
| — | |
| No | |
| 0.15 |
| Du Page | |
| — | |
| — / Not Applicable | |
| None | |
| Lake Michigan | |
| Public Sewer | |
| 11115780 | |
| 0908106009 |
Nearby Schools
| NAME: | DISTRICT: | DISTANCE: | |
|---|---|---|---|
|
Grade School
Lester Elementary School |
58 | — | |
|
Middle School
Herrick Middle School |
58 | Not in DB | |
|
High School
North High School |
99 | Not in DB | |
Property History
| DATE: | EVENT: | PRICE: | SOURCE: |
|---|---|---|---|
| 18 Oct, 2013 | Sold | $645,000 | MRED MLS |
| 25 Aug, 2013 | Under contract | $675,000 | MRED MLS |
| 12 Jun, 2013 | Listed for sale | $675,000 | MRED MLS |
| 30 Jul, 2021 | Sold | $835,000 | MRED MLS |
| 13 Jun, 2021 | Under contract | $825,000 | MRED MLS |
| 10 Jun, 2021 | Listed for sale | $825,000 | MRED MLS |
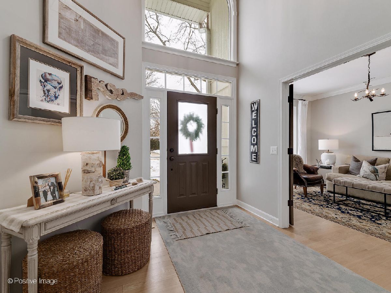
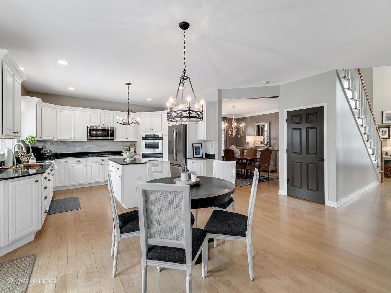
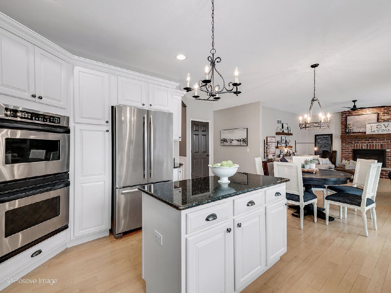
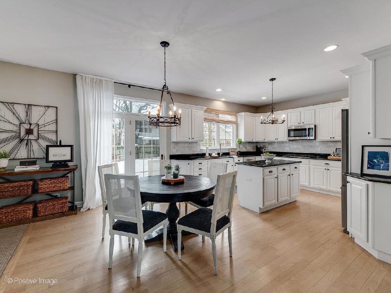
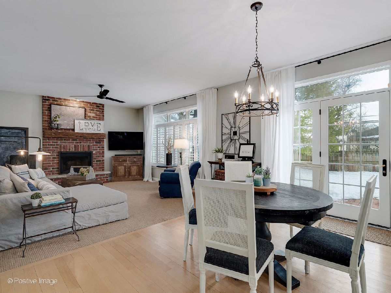
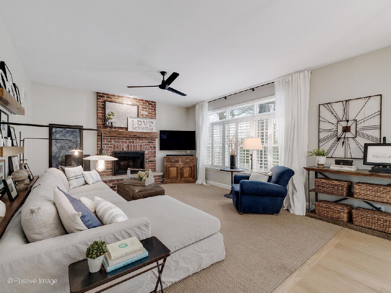
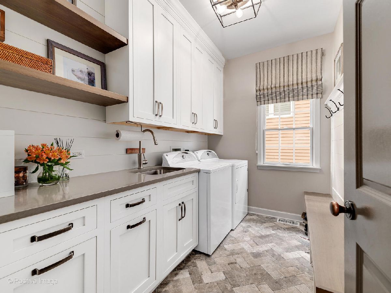
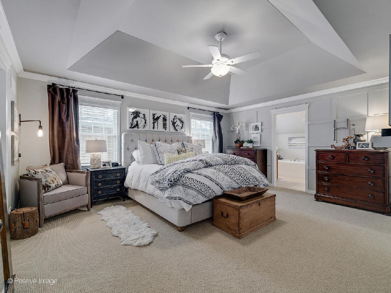
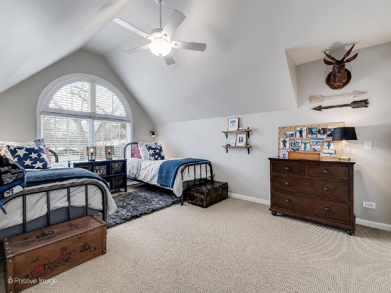
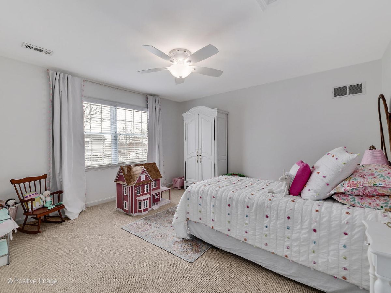
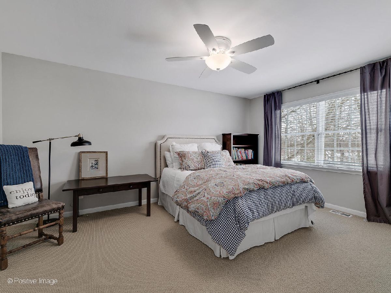
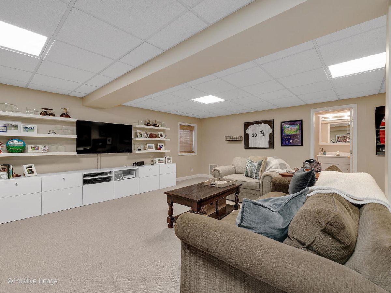
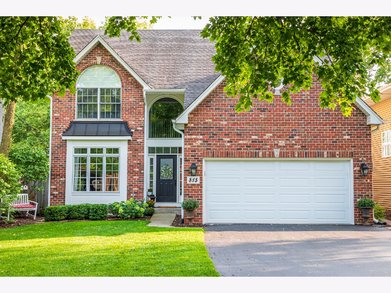
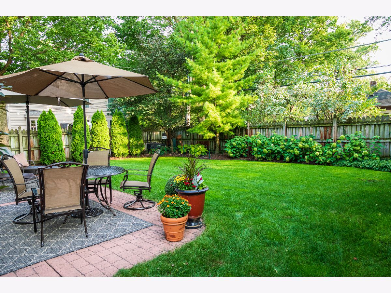
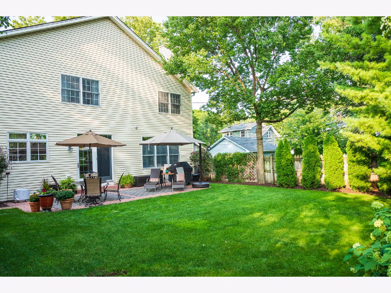
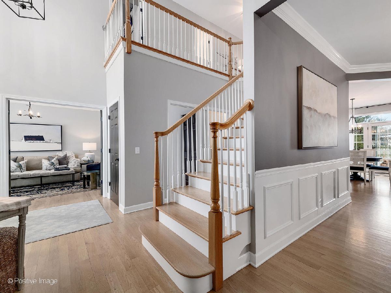
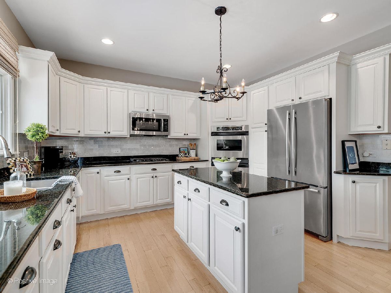
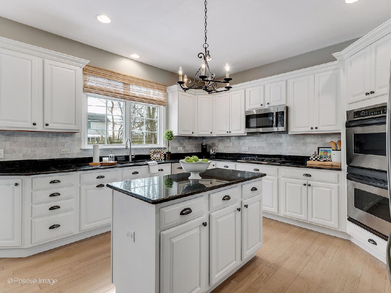
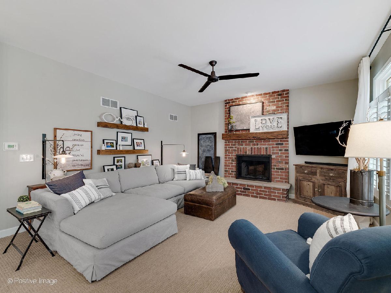
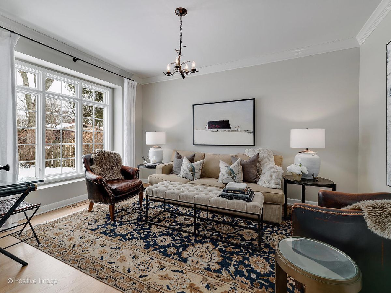
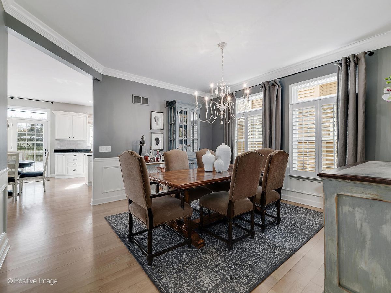
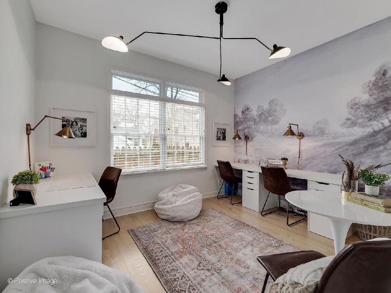
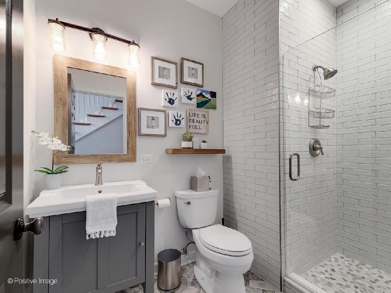
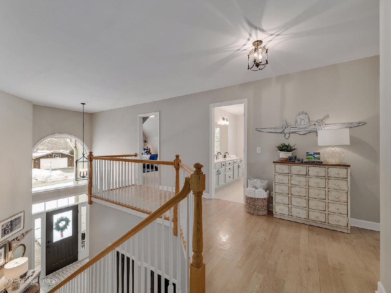
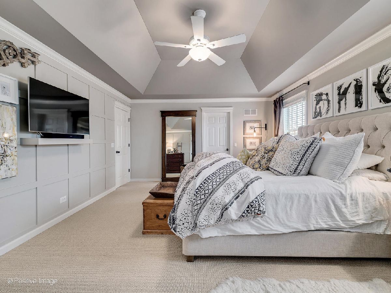
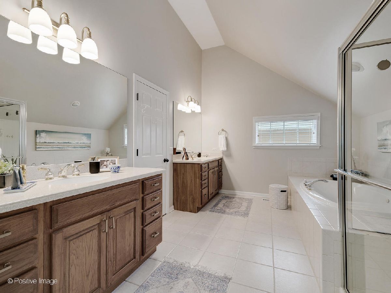
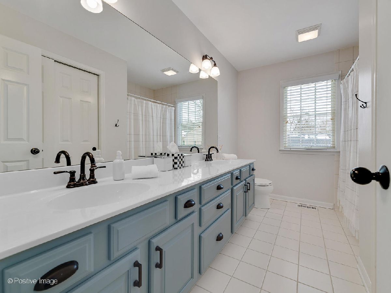
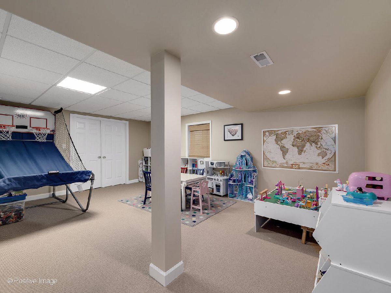
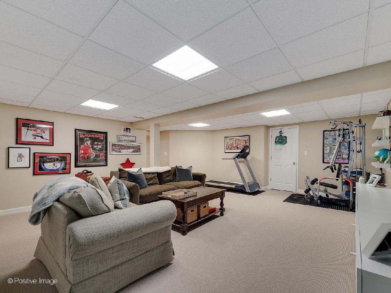
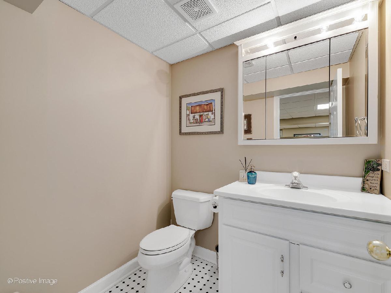
Room Specifics
Total Bedrooms: 5
Bedrooms Above Ground: 5
Bedrooms Below Ground: 0
Dimensions: —
Floor Type: Carpet
Dimensions: —
Floor Type: Carpet
Dimensions: —
Floor Type: Carpet
Dimensions: —
Floor Type: —
Full Bathrooms: 4
Bathroom Amenities: Whirlpool,Separate Shower,Double Sink
Bathroom in Basement: 1
Rooms: Bedroom 5,Recreation Room,Bonus Room
Basement Description: Finished
Other Specifics
| 2 | |
| — | |
| — | |
| Brick Paver Patio | |
| — | |
| 50X132 | |
| — | |
| Full | |
| Vaulted/Cathedral Ceilings, Hardwood Floors, First Floor Bedroom, In-Law Arrangement, First Floor Laundry, First Floor Full Bath, Walk-In Closet(s), Open Floorplan, Separate Dining Room | |
| — | |
| Not in DB | |
| — | |
| — | |
| — | |
| Wood Burning |
Tax History
| Year | Property Taxes |
|---|---|
| 2013 | $9,792 |
| 2021 | $11,979 |
Contact Agent
Nearby Similar Homes
Nearby Sold Comparables
Contact Agent
Listing Provided By
Keller Williams Experience







