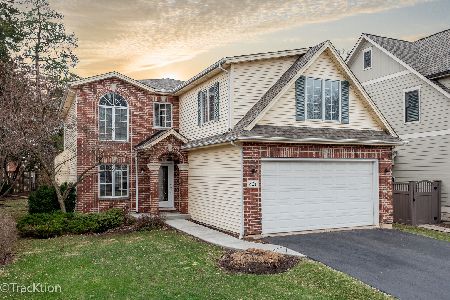825 Birch Avenue, Downers Grove, Illinois 60515
$630,000
|
Sold
|
|
| Status: | Closed |
| Sqft: | 2,582 |
| Cost/Sqft: | $255 |
| Beds: | 4 |
| Baths: | 3 |
| Year Built: | 2000 |
| Property Taxes: | $10,893 |
| Days On Market: | 2754 |
| Lot Size: | 0,15 |
Description
825 Birch has it all...lifestyle and location! Enjoy all downtown Downers Grove has to offer...1 block to Washington Park, 3 blocks to train, town, Farmer's Market, parades, concerts at the bandshell & festivals, short distance to all the North High School. Kitchen layout provides access to Family Room, eating area, breakfast bar, access to yard. Family Room has focal point of a beautiful stone Fireplace. Fabulous Master Suite, otherwise known as the "Treehouse" because of the beautiful views out every window. The suite is truly a hide-away with French Doors at the entry of the bedroom & bathroom, very comfortable seating area, tray ceiling, large walk-in closet, bathroom with separate shower, tub with jets, skylight, water closet. Plus a gracious Dining Room, ideal upstairs Laundry Room, full unfinished Basement with rough-in for bathroom. Home needs fresh paint, new carpet, hardwood floors refinished. Imagine the fun of creating your own look!
Property Specifics
| Single Family | |
| — | |
| — | |
| 2000 | |
| Full | |
| — | |
| No | |
| 0.15 |
| Du Page | |
| — | |
| 0 / Not Applicable | |
| None | |
| Public | |
| Public Sewer | |
| 10007904 | |
| 0908106024 |
Nearby Schools
| NAME: | DISTRICT: | DISTANCE: | |
|---|---|---|---|
|
Grade School
Lester Elementary School |
58 | — | |
|
Middle School
Herrick Middle School |
58 | Not in DB | |
|
High School
North High School |
99 | Not in DB | |
Property History
| DATE: | EVENT: | PRICE: | SOURCE: |
|---|---|---|---|
| 25 Feb, 2019 | Sold | $630,000 | MRED MLS |
| 29 Dec, 2018 | Under contract | $659,000 | MRED MLS |
| — | Last price change | $675,000 | MRED MLS |
| 5 Jul, 2018 | Listed for sale | $685,000 | MRED MLS |
Room Specifics
Total Bedrooms: 4
Bedrooms Above Ground: 4
Bedrooms Below Ground: 0
Dimensions: —
Floor Type: Carpet
Dimensions: —
Floor Type: Carpet
Dimensions: —
Floor Type: Carpet
Full Bathrooms: 3
Bathroom Amenities: Separate Shower
Bathroom in Basement: 0
Rooms: Bonus Room,Storage
Basement Description: Bathroom Rough-In
Other Specifics
| 2 | |
| — | |
| Asphalt | |
| Porch, Storms/Screens | |
| — | |
| 50'X132' | |
| — | |
| Full | |
| Skylight(s), Hardwood Floors, Second Floor Laundry | |
| Range, Microwave, Dishwasher, Refrigerator | |
| Not in DB | |
| Sidewalks, Street Lights, Street Paved | |
| — | |
| — | |
| — |
Tax History
| Year | Property Taxes |
|---|---|
| 2019 | $10,893 |
Contact Agent
Nearby Similar Homes
Nearby Sold Comparables
Contact Agent
Listing Provided By
Berkshire Hathaway HomeServices KoenigRubloff









