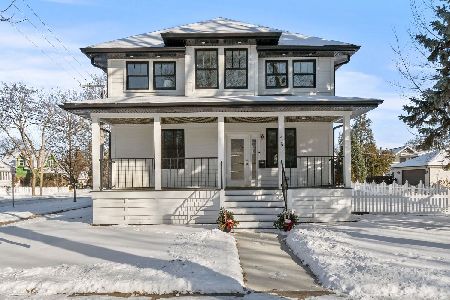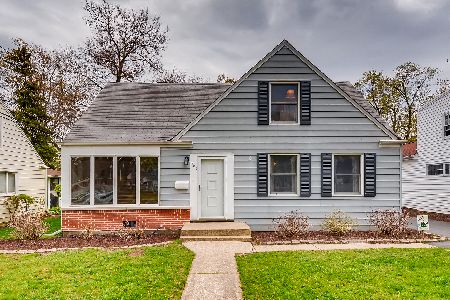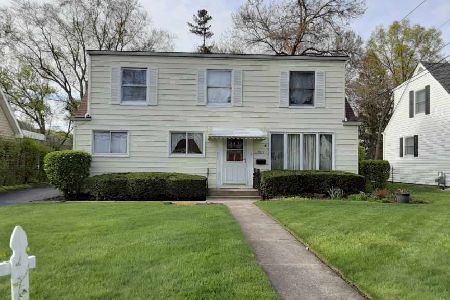815 Frederick Street, Arlington Heights, Illinois 60004
$380,000
|
Sold
|
|
| Status: | Closed |
| Sqft: | 1,800 |
| Cost/Sqft: | $211 |
| Beds: | 4 |
| Baths: | 2 |
| Year Built: | 1954 |
| Property Taxes: | $7,472 |
| Days On Market: | 2054 |
| Lot Size: | 0,19 |
Description
This light and bright updated Cape Cod features 4 BR's, 2 full bathrooms, and gleaming hardwood floors throughout. The spacious living room and dining room are flooded with natural light from the oversized windows. Gorgeous kitchen w/ brand new quartz countertops, stainless steel appliances, eat-in breakfast bar, and pantry. Relax and unwind in front of a roaring fire in the grand yet cozy family room, where doors lead to the beautifully landscaped yard on one side, and the paver patio on the other. With vaulted ceilings, wood beams, the stunning stone fireplace, and French doors, the sun-drenched family room just might be your favorite room in the house. Upstairs you'll find a large master suite complete with spacious walk-in closet and full ensuite bathroom. Two additional bedrooms, both generously sized with great closet space are located upstairs as well. The fourth bedroom is on the main level and can be used as a bedroom, den, office, playroom, or library. Large laundry room, storage space galore (two pantries, two coat closets, two mudroom closets, and a huge closet in the family room!) PLUS a 2-car detached garage with extra attic storage. This home has been meticulously maintained and updated! See addt'l info sheet for FULL list of upgrades, including NEW stove (2015), NEW Samsung washer/dryer (2017), NEW in-home humidifier (2017) NEW dishwasher (2018), NEW roof (2018), NEW gutters (2018), NEW gutter guards (2018), NEW refrigerator (2020), NEW quartz countertops (2020). Exceptional location close to everything... downtown Arlington Heights, METRA, schools, churches, parks, and much more! Award-winning D25 schools Olive/Thomas/Hersey.
Property Specifics
| Single Family | |
| — | |
| Cape Cod | |
| 1954 | |
| None | |
| — | |
| No | |
| 0.19 |
| Cook | |
| — | |
| — / Not Applicable | |
| None | |
| Lake Michigan,Public | |
| Public Sewer, Sewer-Storm | |
| 10735236 | |
| 03292040420000 |
Nearby Schools
| NAME: | DISTRICT: | DISTANCE: | |
|---|---|---|---|
|
Grade School
Olive-mary Stitt School |
25 | — | |
|
Middle School
Thomas Middle School |
25 | Not in DB | |
|
High School
John Hersey High School |
214 | Not in DB | |
Property History
| DATE: | EVENT: | PRICE: | SOURCE: |
|---|---|---|---|
| 8 May, 2015 | Sold | $343,000 | MRED MLS |
| 7 Apr, 2015 | Under contract | $359,900 | MRED MLS |
| — | Last price change | $364,900 | MRED MLS |
| 8 Nov, 2014 | Listed for sale | $375,000 | MRED MLS |
| 31 Jul, 2020 | Sold | $380,000 | MRED MLS |
| 18 Jun, 2020 | Under contract | $379,900 | MRED MLS |
| 17 Jun, 2020 | Listed for sale | $379,900 | MRED MLS |
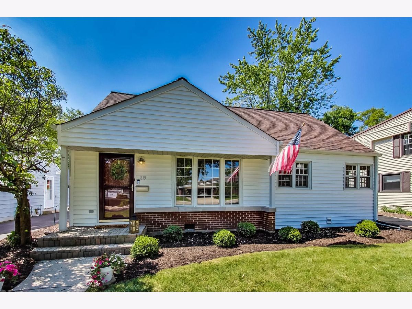
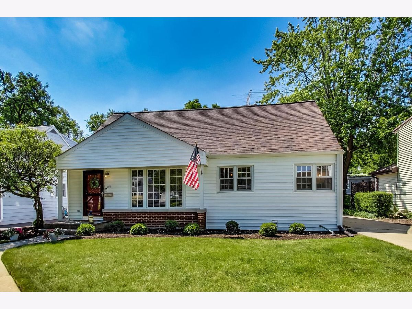
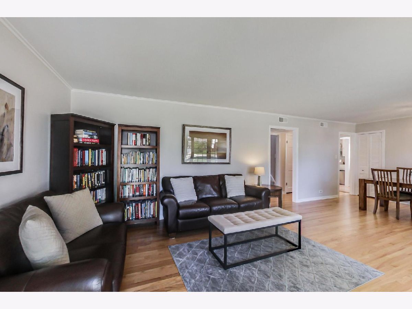
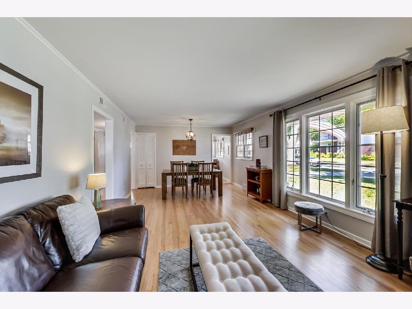
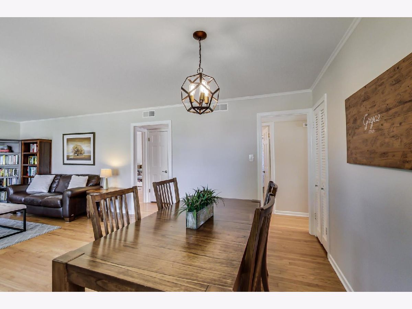
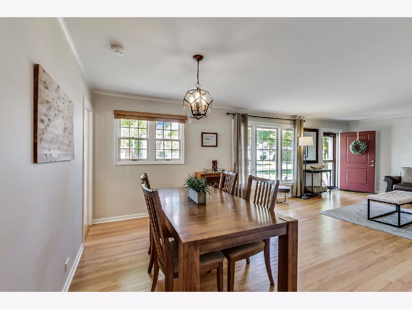
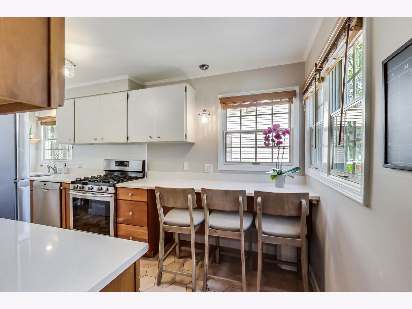
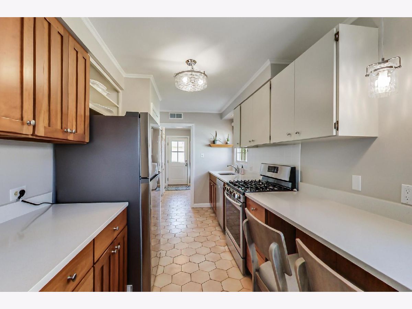
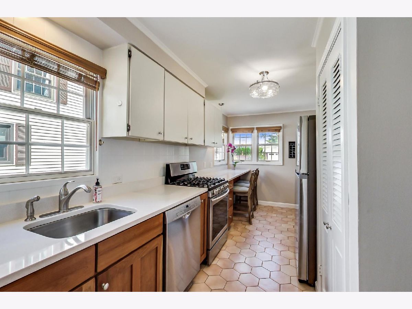
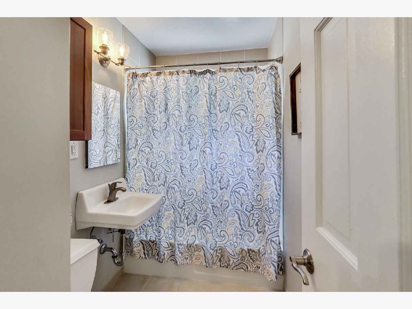
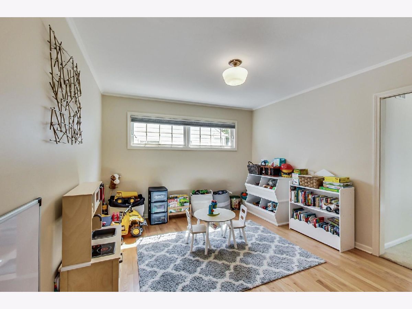
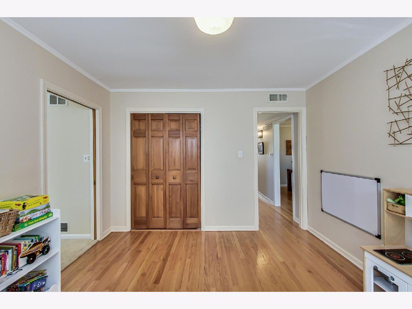
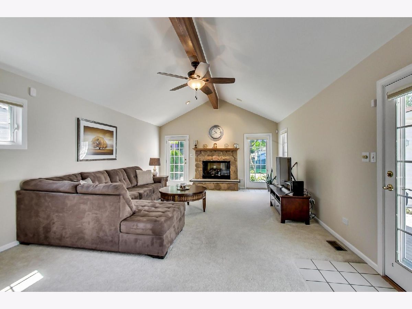
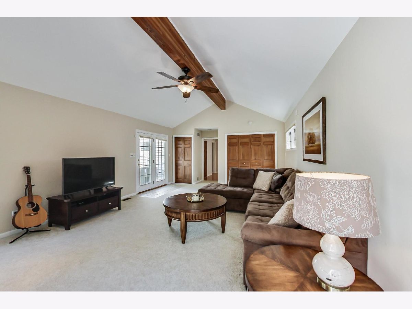
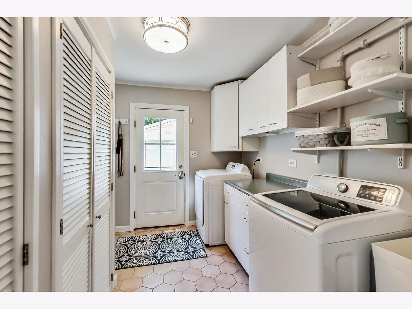
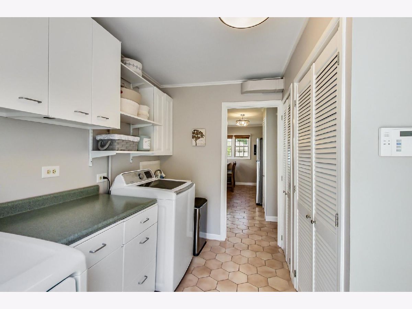
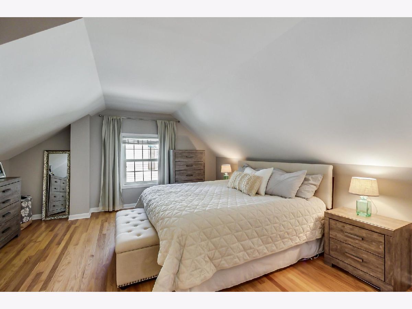
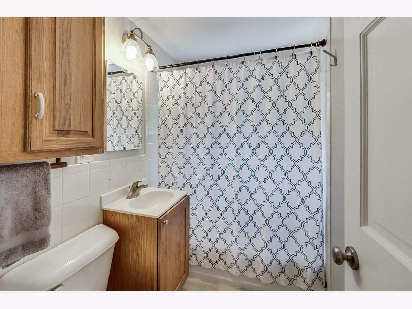
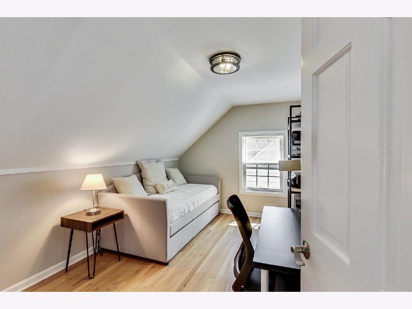
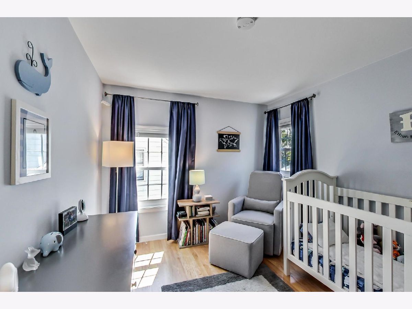
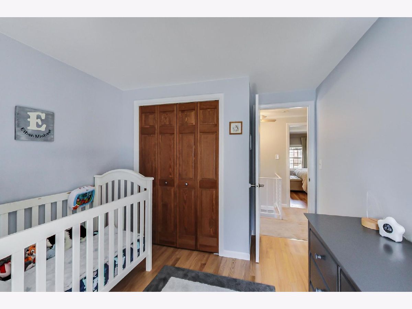
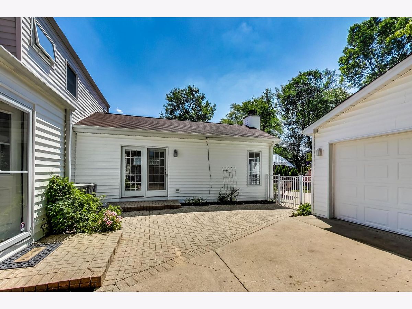
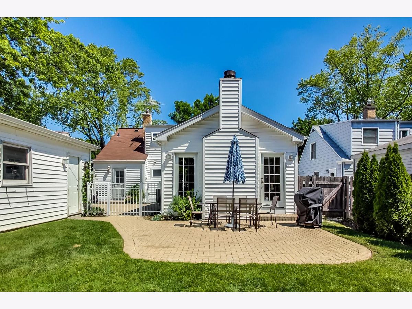
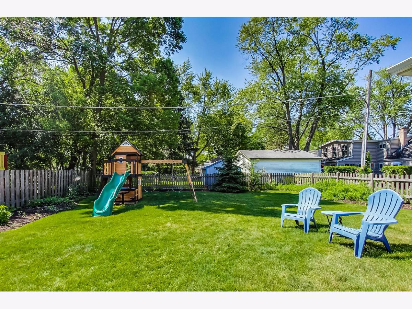
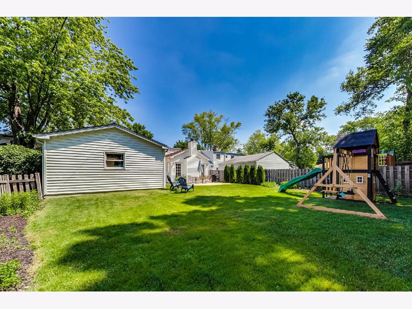
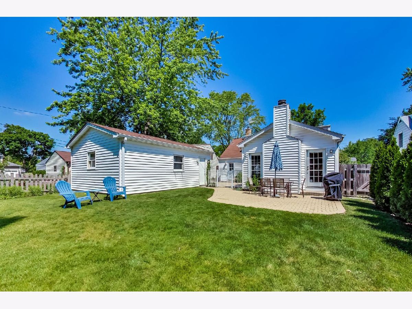
Room Specifics
Total Bedrooms: 4
Bedrooms Above Ground: 4
Bedrooms Below Ground: 0
Dimensions: —
Floor Type: Carpet
Dimensions: —
Floor Type: Carpet
Dimensions: —
Floor Type: Carpet
Full Bathrooms: 2
Bathroom Amenities: —
Bathroom in Basement: 0
Rooms: No additional rooms
Basement Description: Crawl
Other Specifics
| 2 | |
| — | |
| Concrete | |
| Patio, Brick Paver Patio, Storms/Screens | |
| Fenced Yard,Landscaped,Mature Trees | |
| 53X148X53X148 | |
| — | |
| Full | |
| Vaulted/Cathedral Ceilings, Hardwood Floors, First Floor Bedroom, First Floor Laundry, First Floor Full Bath, Walk-In Closet(s) | |
| Range, Dishwasher, Refrigerator, Washer, Dryer, Disposal, Stainless Steel Appliance(s) | |
| Not in DB | |
| — | |
| — | |
| — | |
| Electric, Gas Log |
Tax History
| Year | Property Taxes |
|---|---|
| 2015 | $5,931 |
| 2020 | $7,472 |
Contact Agent
Nearby Similar Homes
Nearby Sold Comparables
Contact Agent
Listing Provided By
@properties


