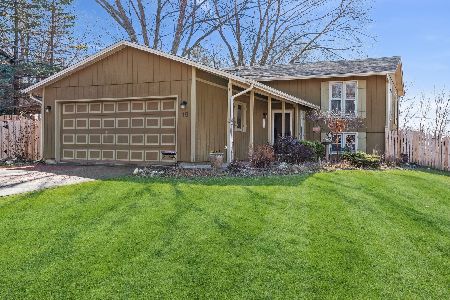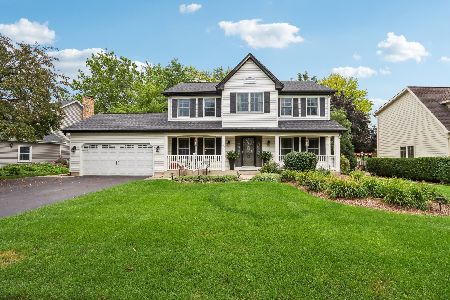815 Jennifer Court, Algonquin, Illinois 60102
$292,000
|
Sold
|
|
| Status: | Closed |
| Sqft: | 3,170 |
| Cost/Sqft: | $95 |
| Beds: | 4 |
| Baths: | 3 |
| Year Built: | 1986 |
| Property Taxes: | $7,505 |
| Days On Market: | 2031 |
| Lot Size: | 0,39 |
Description
Welcome home to your oasis in Algonquin! Bright & spacious 4-bedroom, 2.5-bath home with finished basement for the whole family to enjoy. Cul-de-sac location with private deck & backyard - perfect place to unwind. Large, inviting family room with fireplace has sliders to backyard deck and opens to the kitchen area - ideal for entertaining or relaxing. Kitchen has custom cabinetry with crown molding, quartz counters, and a beautiful backsplash - inspires cooking or just ordering in. All 4 bedrooms are spacious and relaxing - featuring fabulous windows and ceiling fans in each room. Full, finished basement offers two living areas - providing a separate place for work and for play. Big basement also boasts a huge, very clean utility room - just right for a workshop or extra storage. Plus there's a separate space for the laundry. Well-built & well-maintained. Ready and waiting for a new family to just move right in. Brand new roof is scheduled to be installed soon! Come on home!
Property Specifics
| Single Family | |
| — | |
| Colonial | |
| 1986 | |
| Full | |
| — | |
| No | |
| 0.39 |
| Mc Henry | |
| Alta Vista | |
| 0 / Not Applicable | |
| None | |
| Public | |
| Public Sewer, Sewer-Storm | |
| 10778120 | |
| 1934477028 |
Property History
| DATE: | EVENT: | PRICE: | SOURCE: |
|---|---|---|---|
| 23 Feb, 2015 | Sold | $245,000 | MRED MLS |
| 11 Dec, 2014 | Under contract | $254,900 | MRED MLS |
| — | Last price change | $264,900 | MRED MLS |
| 7 Jul, 2014 | Listed for sale | $264,900 | MRED MLS |
| 27 Aug, 2020 | Sold | $292,000 | MRED MLS |
| 28 Jul, 2020 | Under contract | $300,000 | MRED MLS |
| 11 Jul, 2020 | Listed for sale | $300,000 | MRED MLS |



























Room Specifics
Total Bedrooms: 4
Bedrooms Above Ground: 4
Bedrooms Below Ground: 0
Dimensions: —
Floor Type: Carpet
Dimensions: —
Floor Type: Carpet
Dimensions: —
Floor Type: Carpet
Full Bathrooms: 3
Bathroom Amenities: Whirlpool,Separate Shower,Soaking Tub
Bathroom in Basement: 0
Rooms: Recreation Room,Workshop
Basement Description: Finished
Other Specifics
| 2 | |
| Concrete Perimeter | |
| Asphalt | |
| Deck | |
| Cul-De-Sac | |
| 141X131X170X100 | |
| Unfinished | |
| Full | |
| Hardwood Floors, Built-in Features, Walk-In Closet(s) | |
| Range, Microwave, Dishwasher, Refrigerator, Washer, Dryer, Disposal | |
| Not in DB | |
| Curbs, Sidewalks, Street Lights, Street Paved | |
| — | |
| — | |
| Wood Burning |
Tax History
| Year | Property Taxes |
|---|---|
| 2015 | $6,909 |
| 2020 | $7,505 |
Contact Agent
Nearby Similar Homes
Nearby Sold Comparables
Contact Agent
Listing Provided By
Mag-1 Realty










