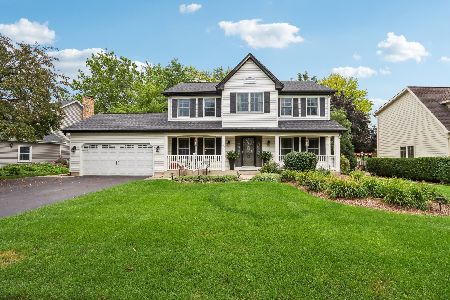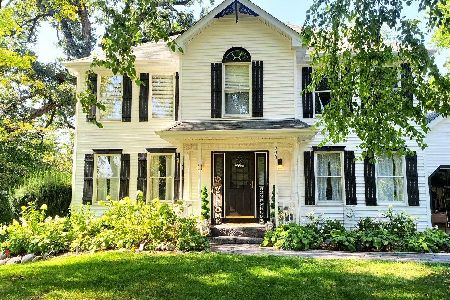1115 Helen Drive, Algonquin, Illinois 60102
$312,500
|
Sold
|
|
| Status: | Closed |
| Sqft: | 0 |
| Cost/Sqft: | — |
| Beds: | 4 |
| Baths: | 3 |
| Year Built: | 1985 |
| Property Taxes: | $5,900 |
| Days On Market: | 6908 |
| Lot Size: | 0,33 |
Description
Gorgeous Colonial in picturesque east side location! Awesome landscaped 1/3 acre lot in a wonderful neighborhood! Huge screened porch w/sep patio! Tastefully decorated and updated t/o! Incredible Media Room in fin basement! 5th bed! All newer stainless steel appliances! Home warranty too! You will fall in love after visiting this home! Too many amentities to list! A real showstopper! 10+++
Property Specifics
| Single Family | |
| — | |
| — | |
| 1985 | |
| — | |
| COLONIAL | |
| No | |
| 0.33 |
| Mc Henry | |
| Alta Vista | |
| 0 / Not Applicable | |
| — | |
| — | |
| — | |
| 06429461 | |
| 1934478018 |
Nearby Schools
| NAME: | DISTRICT: | DISTANCE: | |
|---|---|---|---|
|
Grade School
Eastview Elementary School |
300 | — | |
|
Middle School
Algonquin Middle School |
300 | Not in DB | |
|
High School
Dunde-crown High School |
300 | Not in DB | |
Property History
| DATE: | EVENT: | PRICE: | SOURCE: |
|---|---|---|---|
| 8 Jun, 2007 | Sold | $312,500 | MRED MLS |
| 3 May, 2007 | Under contract | $319,900 | MRED MLS |
| — | Last price change | $329,900 | MRED MLS |
| 5 Mar, 2007 | Listed for sale | $329,900 | MRED MLS |
Room Specifics
Total Bedrooms: 4
Bedrooms Above Ground: 4
Bedrooms Below Ground: 0
Dimensions: —
Floor Type: —
Dimensions: —
Floor Type: —
Dimensions: —
Floor Type: —
Full Bathrooms: 3
Bathroom Amenities: Separate Shower
Bathroom in Basement: 0
Rooms: —
Basement Description: —
Other Specifics
| 2 | |
| — | |
| — | |
| — | |
| — | |
| 80X200 | |
| Full,Pull Down Stair | |
| — | |
| — | |
| — | |
| Not in DB | |
| — | |
| — | |
| — | |
| — |
Tax History
| Year | Property Taxes |
|---|---|
| 2007 | $5,900 |
Contact Agent
Nearby Similar Homes
Nearby Sold Comparables
Contact Agent
Listing Provided By
Coldwell Banker Residential Brokerage










