1125 Helen Drive, Algonquin, Illinois 60102
$480,000
|
Sold
|
|
| Status: | Closed |
| Sqft: | 3,018 |
| Cost/Sqft: | $149 |
| Beds: | 4 |
| Baths: | 3 |
| Year Built: | 1986 |
| Property Taxes: | $7,982 |
| Days On Market: | 556 |
| Lot Size: | 0,34 |
Description
Come take a look at this stunning property, and prepare to be in absolute awe! This home has been fully updated from top to bottom, ensuring every detail is perfect and ready for you to move in. The highlight of this home is the stunning kitchen, which has been elegantly designed with high-end finishes and modern appliances. It's a chef's dream, perfect for preparing meals and entertaining guests. Throughout the home, you'll find beautiful floors and fresh paint, creating a bright and inviting atmosphere. The updated bathrooms offer a touch of luxury and comfort, enhancing the overall appeal of this exquisite property. One of the standout features is the beautiful sunroom, providing a serene space to relax and enjoy the tranquility of the surrounding landscape. Whether you're sipping your morning coffee or unwinding in the evening, this sunroom is the perfect retreat. This home is truly an absolute masterpiece, offering both elegance and functionality. You will not be disappointed. Don't miss out on the opportunity to make this your dream home today. Schedule a viewing and experience the unmatched beauty and charm of this fully updated property!
Property Specifics
| Single Family | |
| — | |
| — | |
| 1986 | |
| — | |
| — | |
| No | |
| 0.34 |
| — | |
| Alta Vista | |
| — / Not Applicable | |
| — | |
| — | |
| — | |
| 12117425 | |
| 1934478019 |
Nearby Schools
| NAME: | DISTRICT: | DISTANCE: | |
|---|---|---|---|
|
Grade School
Eastview Elementary School |
300 | — | |
|
Middle School
Algonquin Middle School |
300 | Not in DB | |
|
High School
Dundee-crown High School |
300 | Not in DB | |
Property History
| DATE: | EVENT: | PRICE: | SOURCE: |
|---|---|---|---|
| 13 Sep, 2024 | Sold | $480,000 | MRED MLS |
| 29 Jul, 2024 | Under contract | $449,900 | MRED MLS |
| 25 Jul, 2024 | Listed for sale | $449,900 | MRED MLS |
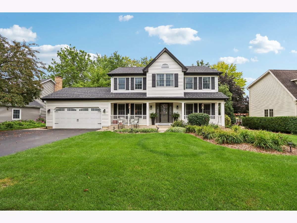
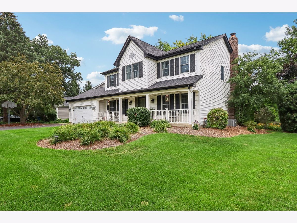
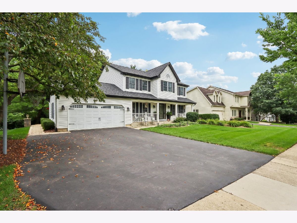
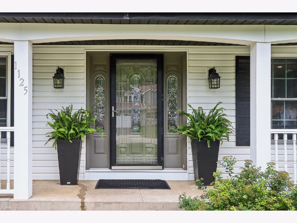
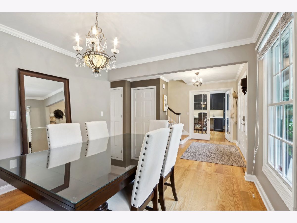
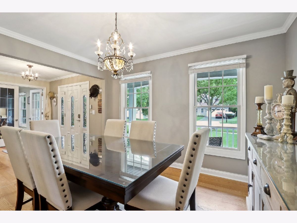
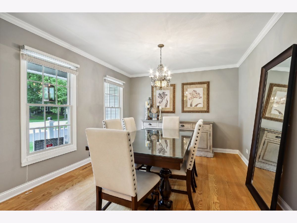
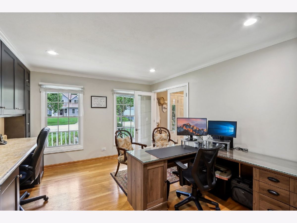
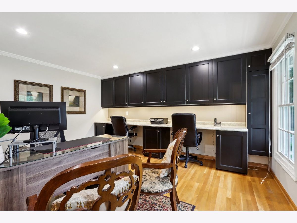
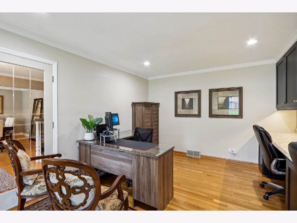
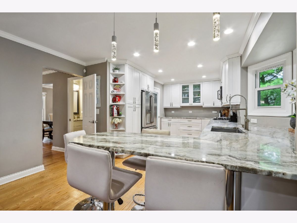
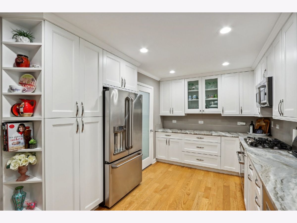
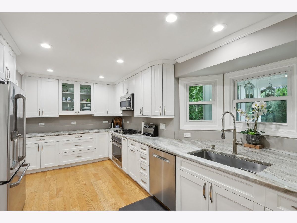
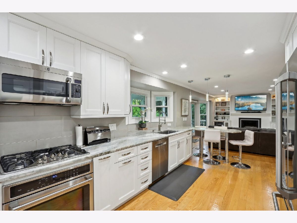
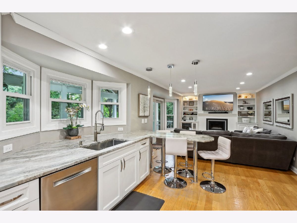
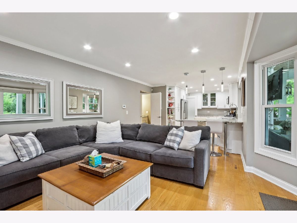
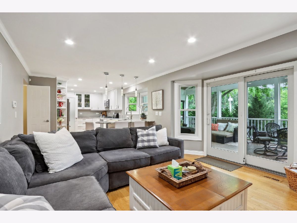
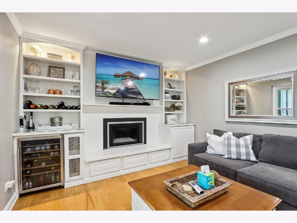
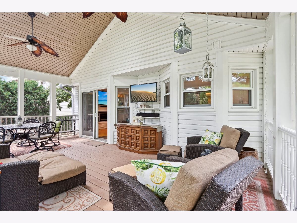
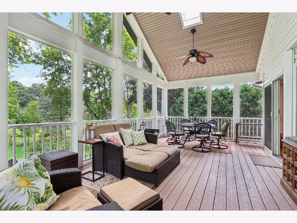
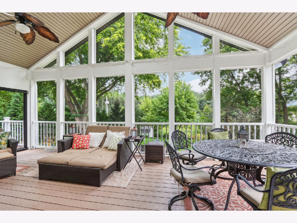
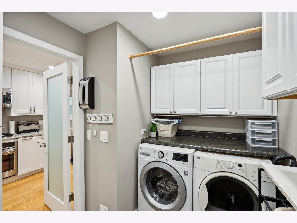
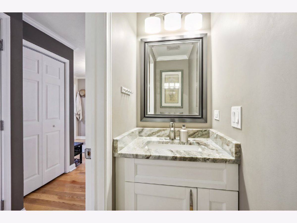
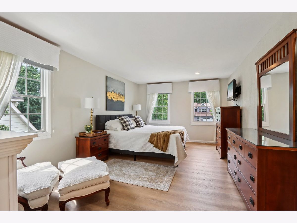
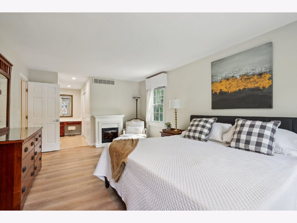
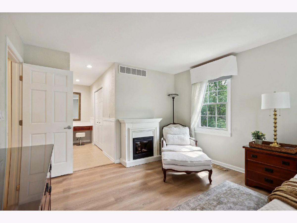
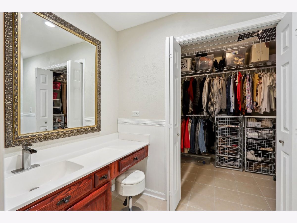
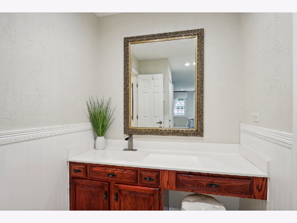
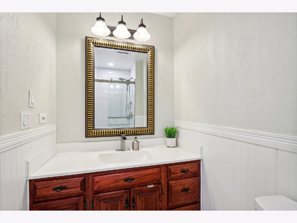
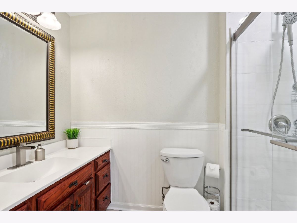
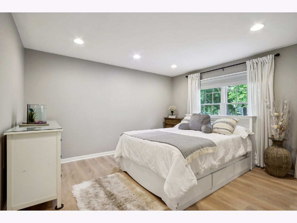
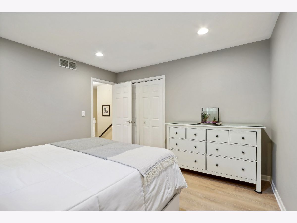
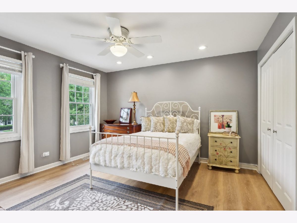
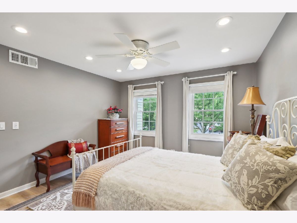
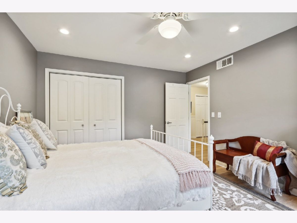
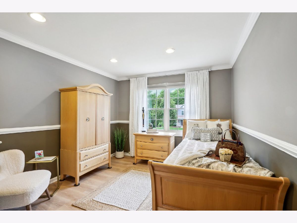
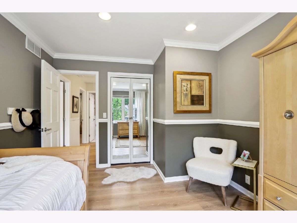
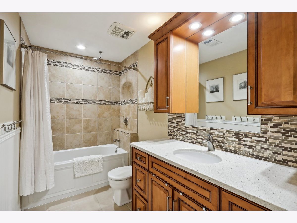
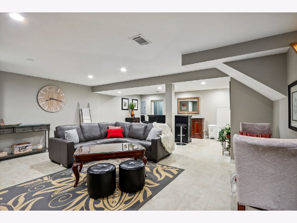
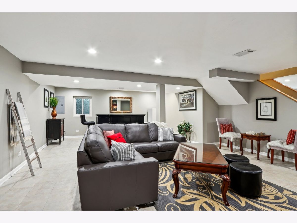
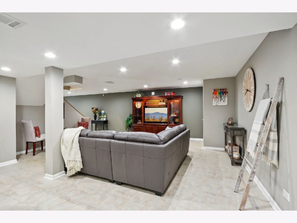
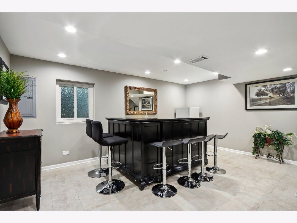
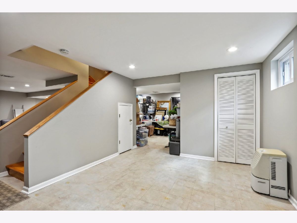
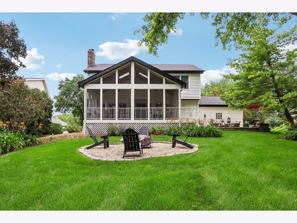
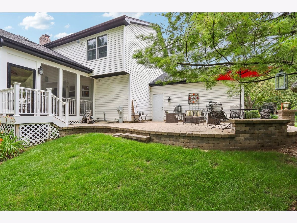
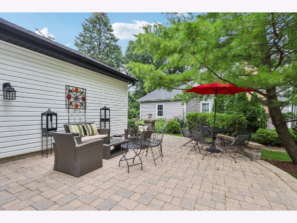
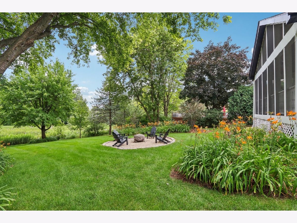
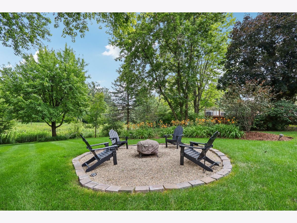
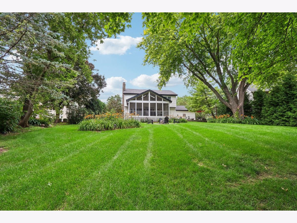
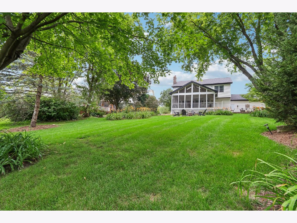
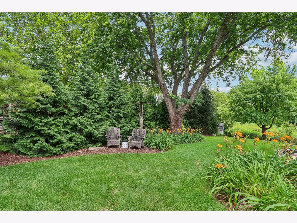
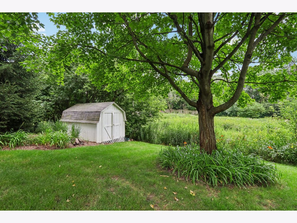
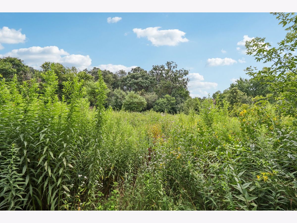
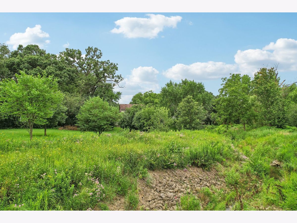
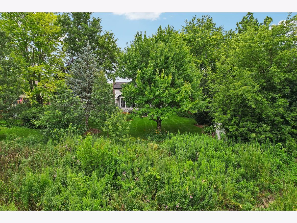
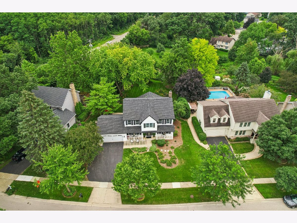
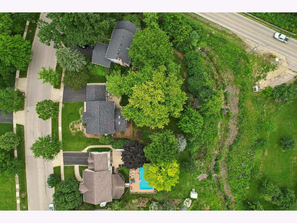
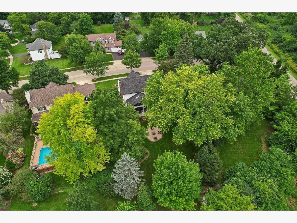
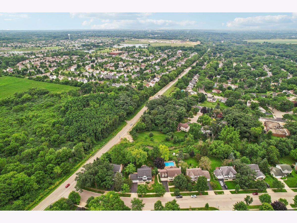
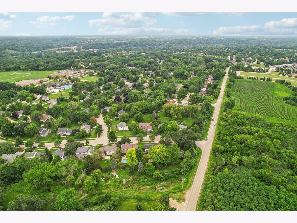
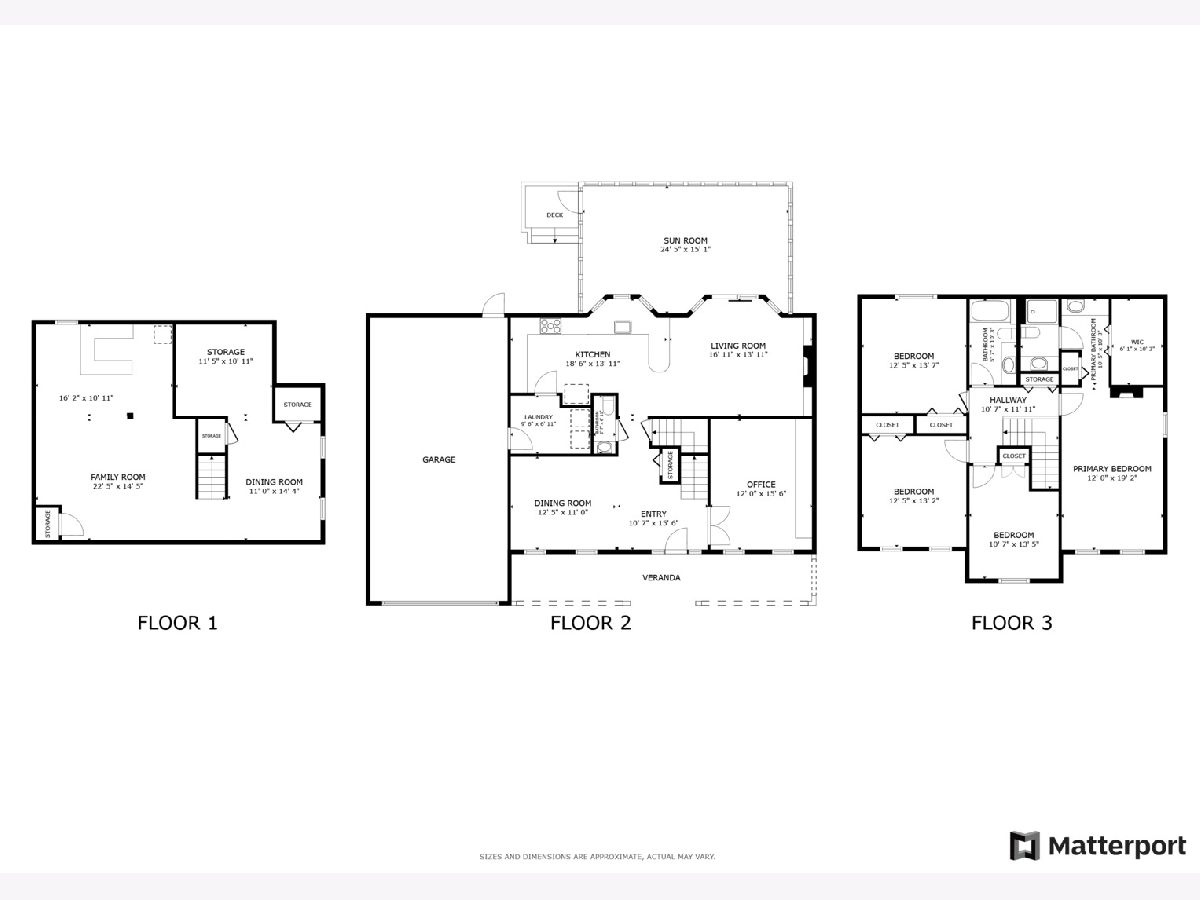
Room Specifics
Total Bedrooms: 4
Bedrooms Above Ground: 4
Bedrooms Below Ground: 0
Dimensions: —
Floor Type: —
Dimensions: —
Floor Type: —
Dimensions: —
Floor Type: —
Full Bathrooms: 3
Bathroom Amenities: Separate Shower,Soaking Tub
Bathroom in Basement: 0
Rooms: —
Basement Description: Finished
Other Specifics
| 2 | |
| — | |
| — | |
| — | |
| — | |
| 90X207X51X215 | |
| Full | |
| — | |
| — | |
| — | |
| Not in DB | |
| — | |
| — | |
| — | |
| — |
Tax History
| Year | Property Taxes |
|---|---|
| 2024 | $7,982 |
Contact Agent
Nearby Similar Homes
Nearby Sold Comparables
Contact Agent
Listing Provided By
Redfin Corporation










