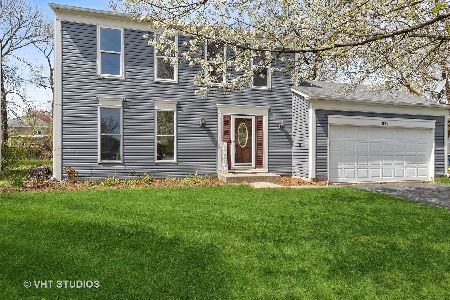815 Old Oak Circle, Algonquin, Illinois 60102
$230,000
|
Sold
|
|
| Status: | Closed |
| Sqft: | 2,239 |
| Cost/Sqft: | $112 |
| Beds: | 3 |
| Baths: | 3 |
| Year Built: | 1989 |
| Property Taxes: | $7,463 |
| Days On Market: | 5363 |
| Lot Size: | 0,23 |
Description
CLASSIC COLONIAL WITH BRICK FRONT SITUATED ON A PREM WOODED LOT. AS YOU ENTER THIS BEAUTIFUL HOME YOU WILL FEEL RIGHT AT HOME. THE EAT IN KITCHEN OFFERS BAMBOO FLRING, GRANITE COUNTERS, SS APPL, & CHERRY SHAKER SOLID CABINETS. FIRST FLR OFFICE, FR, DR & LR. THE MASTER HAS A SITTING AREA & WALK IN CLOSET, MASTER BATH W/SOAKER TUB AND DOUBLE SINKS. ADD'L STORAGE IN FULL BASEMENT W/BUILT INS AND GREAT WORKSHOP AREA.
Property Specifics
| Single Family | |
| — | |
| Colonial | |
| 1989 | |
| Full | |
| — | |
| No | |
| 0.23 |
| Mc Henry | |
| Hampton Woods | |
| 0 / Not Applicable | |
| None | |
| Public | |
| Public Sewer | |
| 07820128 | |
| 1934280044 |
Nearby Schools
| NAME: | DISTRICT: | DISTANCE: | |
|---|---|---|---|
|
Grade School
Eastview Elementary School |
300 | — | |
|
Middle School
Algonquin Middle School |
300 | Not in DB | |
|
High School
Dundee-crown High School |
300 | Not in DB | |
Property History
| DATE: | EVENT: | PRICE: | SOURCE: |
|---|---|---|---|
| 20 Apr, 2010 | Sold | $190,000 | MRED MLS |
| 6 Apr, 2010 | Under contract | $209,900 | MRED MLS |
| — | Last price change | $219,900 | MRED MLS |
| 28 Dec, 2009 | Listed for sale | $232,900 | MRED MLS |
| 27 Jul, 2012 | Sold | $230,000 | MRED MLS |
| 10 Apr, 2012 | Under contract | $249,900 | MRED MLS |
| — | Last price change | $254,900 | MRED MLS |
| 31 May, 2011 | Listed for sale | $274,900 | MRED MLS |
Room Specifics
Total Bedrooms: 3
Bedrooms Above Ground: 3
Bedrooms Below Ground: 0
Dimensions: —
Floor Type: Carpet
Dimensions: —
Floor Type: Carpet
Full Bathrooms: 3
Bathroom Amenities: Separate Shower,Double Sink,Soaking Tub
Bathroom in Basement: 0
Rooms: Den,Sitting Room
Basement Description: Unfinished
Other Specifics
| 2 | |
| Concrete Perimeter | |
| Asphalt | |
| Deck | |
| Landscaped | |
| 75 X 135 | |
| — | |
| Full | |
| Hardwood Floors | |
| Range, Microwave, Dishwasher, Refrigerator, Washer, Dryer, Disposal, Stainless Steel Appliance(s) | |
| Not in DB | |
| Sidewalks, Street Lights, Street Paved | |
| — | |
| — | |
| — |
Tax History
| Year | Property Taxes |
|---|---|
| 2010 | $6,849 |
| 2012 | $7,463 |
Contact Agent
Nearby Similar Homes
Nearby Sold Comparables
Contact Agent
Listing Provided By
RE/MAX Unlimited Northwest









