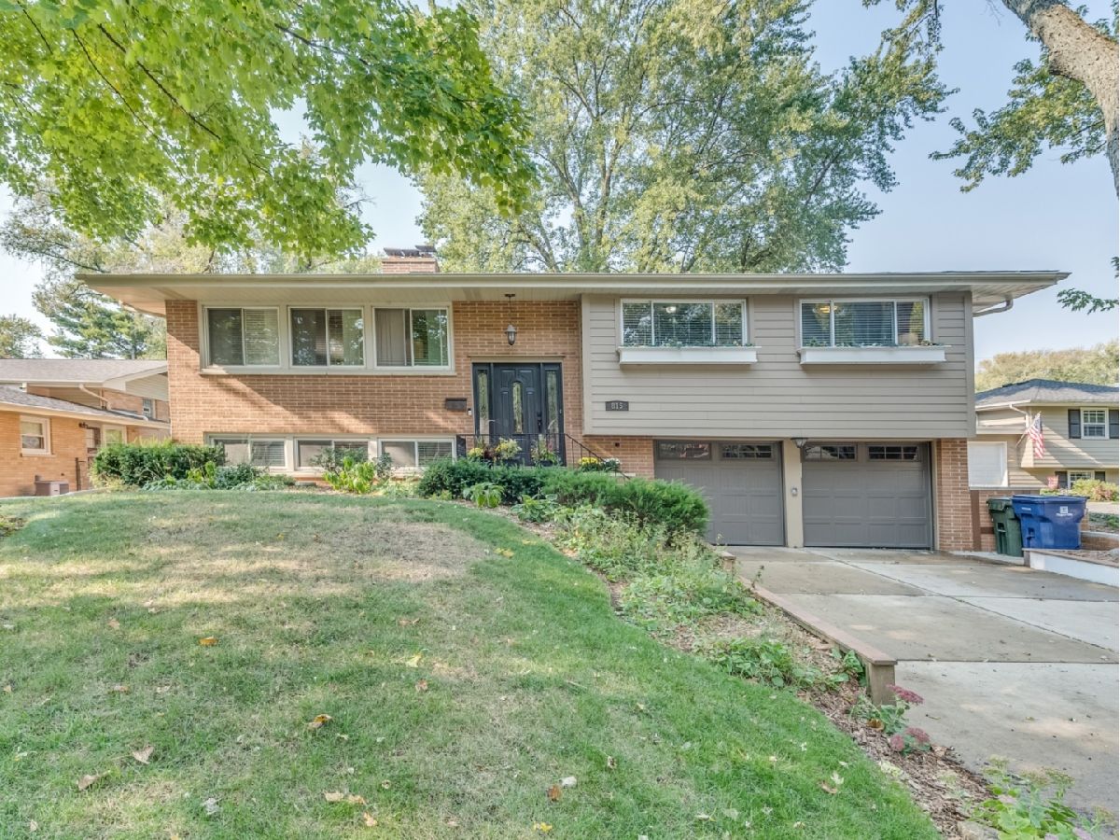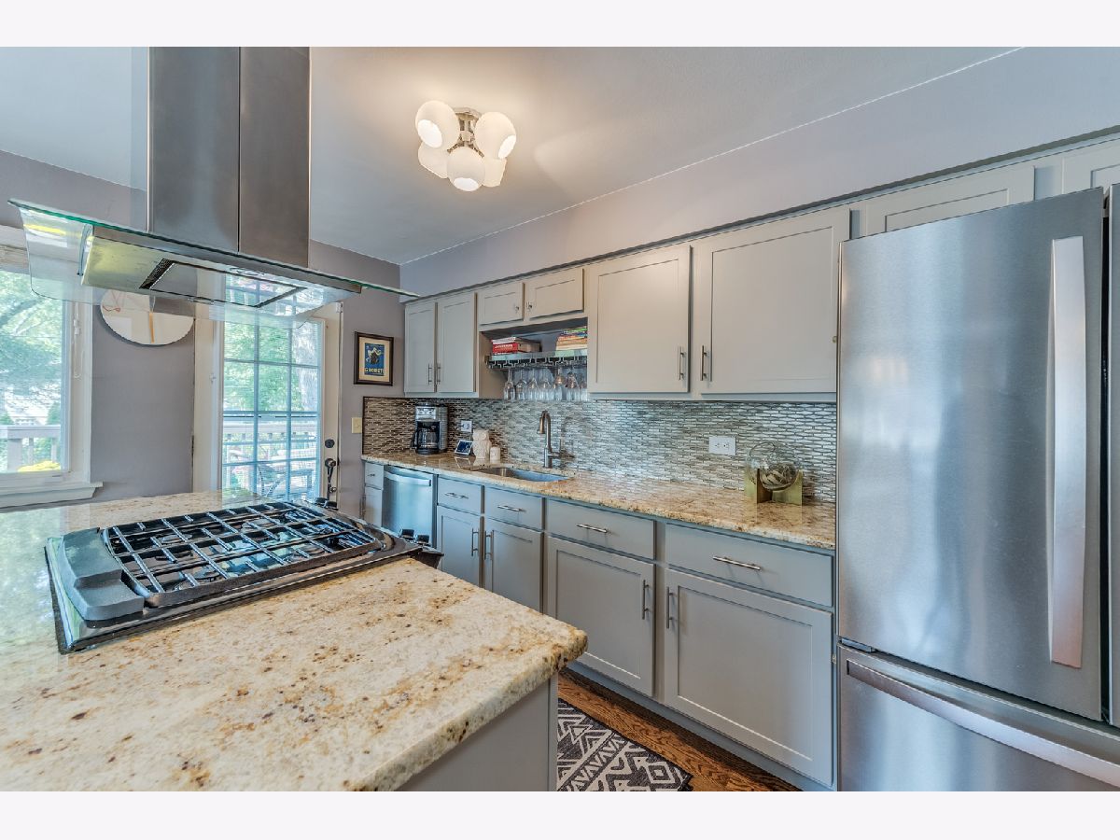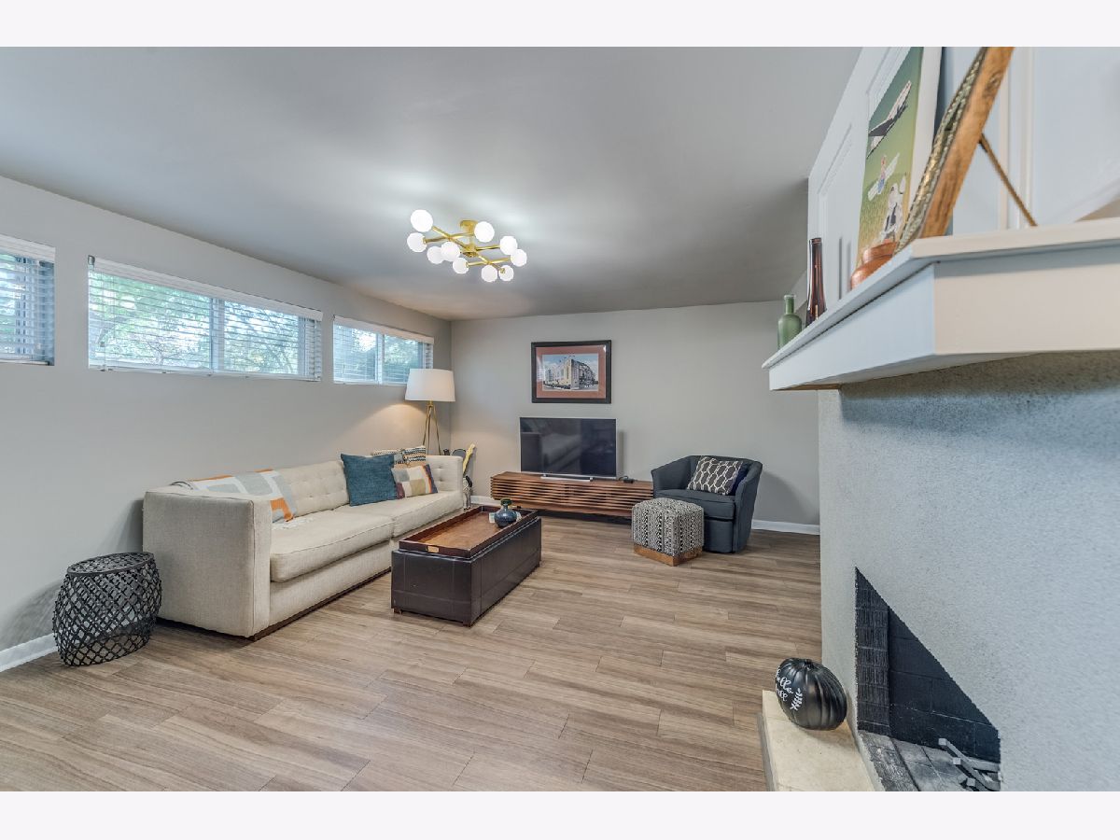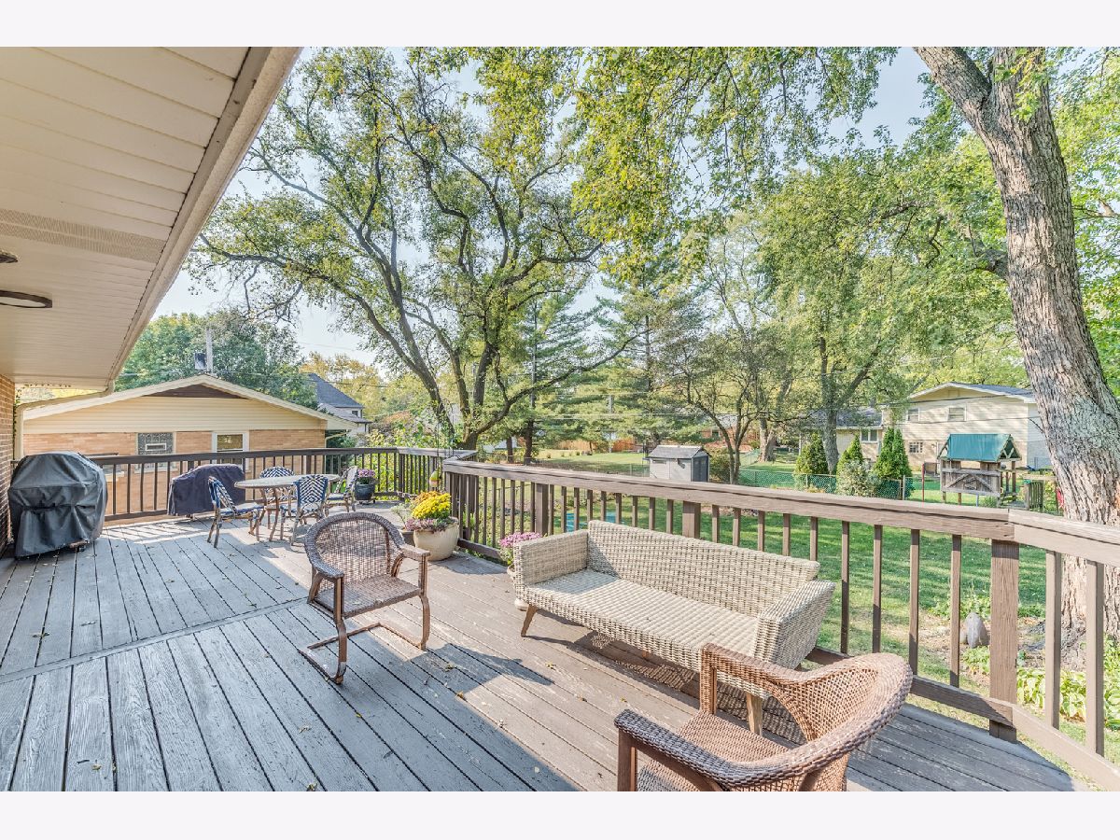815 Tulip Lane, Naperville, Illinois 60540
$425,000
|
Sold
|
|
| Status: | Closed |
| Sqft: | 2,230 |
| Cost/Sqft: | $188 |
| Beds: | 3 |
| Baths: | 3 |
| Year Built: | 1958 |
| Property Taxes: | $7,292 |
| Days On Market: | 1925 |
| Lot Size: | 0,25 |
Description
Spectacular remodeled home with all the latest must-have updates! Hardwood & vinyl plank floors. White 2-panel doors & trim. New light fixtures & hardware. Brand new roof! Lots of natural light in the bright kitchen! All SS appliances, granite countertops, light gray cabinets & breakfast bar that overlooks the backyard. Stunning Whirlpool SS Island Range Hood w/glass edge above center island. Patio door in kitchen opens to an oversized wood deck and private fenced yard. Stunning 2-sided see-through stacked stone fireplace in living & dining rooms. White 2" blinds throughout. Updated bath in owner's suite. Designer ceramic tiles, rain head shower faucets & granite counters in bathrooms. Newer vinyl plank flooring and 2nd 2-sided see-through fireplace in lower level family room. Beautiful white vanity & full view glass shower in bathroom. Samsung oversized washer & front load dryer in laundry room. Convenient pull down stairs to attic. Attached 2-car garage. Nest thermostat & security system. Great cul-de-sac lot w/mature trees. Elmwood Elementary, Lincoln Jr High & Central HS #203 district. Located near Trader Joe's & Edward Hospital. A short distance to downtown Naperville's many shops, restaurants & pubs.
Property Specifics
| Single Family | |
| — | |
| — | |
| 1958 | |
| Walkout | |
| — | |
| No | |
| 0.25 |
| Du Page | |
| West Highlands | |
| — / Not Applicable | |
| None | |
| Lake Michigan | |
| Public Sewer, Sewer-Storm | |
| 10892689 | |
| 0724406020 |
Nearby Schools
| NAME: | DISTRICT: | DISTANCE: | |
|---|---|---|---|
|
Grade School
Elmwood Elementary School |
203 | — | |
|
Middle School
Lincoln Junior High School |
203 | Not in DB | |
|
High School
Naperville Central High School |
203 | Not in DB | |
Property History
| DATE: | EVENT: | PRICE: | SOURCE: |
|---|---|---|---|
| 31 Jan, 2014 | Sold | $370,000 | MRED MLS |
| 14 Dec, 2013 | Under contract | $369,000 | MRED MLS |
| 7 Nov, 2013 | Listed for sale | $369,000 | MRED MLS |
| 2 Dec, 2020 | Sold | $425,000 | MRED MLS |
| 18 Oct, 2020 | Under contract | $419,900 | MRED MLS |
| 13 Oct, 2020 | Listed for sale | $419,900 | MRED MLS |


































Room Specifics
Total Bedrooms: 3
Bedrooms Above Ground: 3
Bedrooms Below Ground: 0
Dimensions: —
Floor Type: Hardwood
Dimensions: —
Floor Type: Hardwood
Full Bathrooms: 3
Bathroom Amenities: —
Bathroom in Basement: 1
Rooms: Game Room
Basement Description: Finished
Other Specifics
| 2 | |
| — | |
| Concrete | |
| Deck, Storms/Screens, Fire Pit | |
| Cul-De-Sac,Fenced Yard,Mature Trees,Chain Link Fence,Sidewalks,Streetlights | |
| 71 X 145 | |
| Pull Down Stair | |
| Full | |
| Hardwood Floors, Open Floorplan, Granite Counters | |
| Range, Dishwasher, Refrigerator, Washer, Dryer, Disposal, Stainless Steel Appliance(s), Range Hood, Gas Cooktop, Gas Oven | |
| Not in DB | |
| Park, Curbs, Sidewalks | |
| — | |
| — | |
| Double Sided, Gas Log, Gas Starter |
Tax History
| Year | Property Taxes |
|---|---|
| 2014 | $6,917 |
| 2020 | $7,292 |
Contact Agent
Nearby Similar Homes
Nearby Sold Comparables
Contact Agent
Listing Provided By
RE/MAX of Naperville







