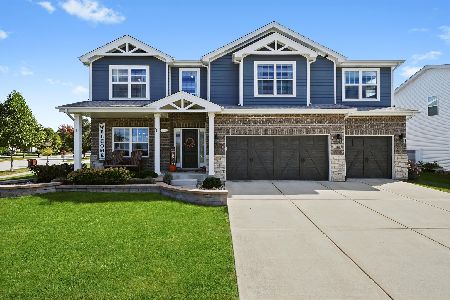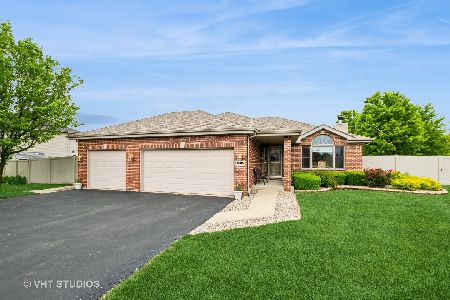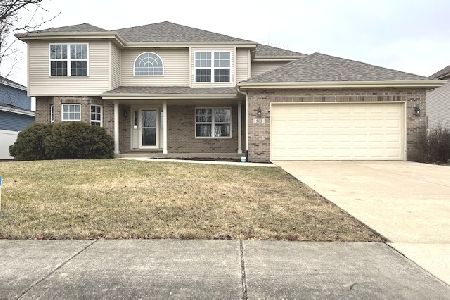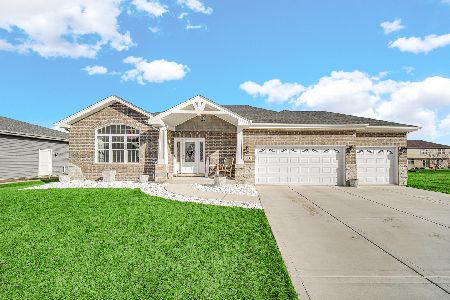815 Westgate Drive, Peotone, Illinois 60468
$256,900
|
Sold
|
|
| Status: | Closed |
| Sqft: | 2,300 |
| Cost/Sqft: | $113 |
| Beds: | 4 |
| Baths: | 3 |
| Year Built: | 2014 |
| Property Taxes: | $801 |
| Days On Market: | 3932 |
| Lot Size: | 0,00 |
Description
New beautiful 4 bedroom 2 story built in 2014!! Large 22x12 family room. Spacious 22x12 eat in kitchen offers upgraded cabinets with granite counters recessed lighting ceramic backslash & hardwood floor. 16x14 Master suite has master bath w/ shower double sink & walk in closet. Full Basement ready to be finished. Energy efficient home and 2x6 exterior walls (R19) & R50 ceiling insulation. 1 year builder's warranty!!!
Property Specifics
| Single Family | |
| — | |
| — | |
| 2014 | |
| Full | |
| — | |
| No | |
| — |
| Will | |
| Westgate Manor | |
| 90 / Annual | |
| None | |
| Public | |
| Public Sewer | |
| 08834448 | |
| 1720234170170000 |
Nearby Schools
| NAME: | DISTRICT: | DISTANCE: | |
|---|---|---|---|
|
Grade School
Peotone Elementary School |
207U | — | |
|
Middle School
Peotone Junior High School |
207U | Not in DB | |
|
High School
Peotone High School |
207U | Not in DB | |
Property History
| DATE: | EVENT: | PRICE: | SOURCE: |
|---|---|---|---|
| 29 Jul, 2015 | Sold | $256,900 | MRED MLS |
| 29 Jun, 2015 | Under contract | $259,900 | MRED MLS |
| 9 Feb, 2015 | Listed for sale | $259,900 | MRED MLS |
Room Specifics
Total Bedrooms: 4
Bedrooms Above Ground: 4
Bedrooms Below Ground: 0
Dimensions: —
Floor Type: Carpet
Dimensions: —
Floor Type: Carpet
Dimensions: —
Floor Type: Carpet
Full Bathrooms: 3
Bathroom Amenities: Separate Shower,Double Sink
Bathroom in Basement: 0
Rooms: No additional rooms
Basement Description: Unfinished
Other Specifics
| 2 | |
| Concrete Perimeter | |
| Concrete | |
| — | |
| — | |
| 78.28' X 129.06' | |
| Unfinished | |
| Full | |
| Hardwood Floors, First Floor Laundry | |
| Range, Microwave, Dishwasher | |
| Not in DB | |
| Sidewalks, Street Lights, Street Paved | |
| — | |
| — | |
| — |
Tax History
| Year | Property Taxes |
|---|---|
| 2015 | $801 |
Contact Agent
Nearby Similar Homes
Nearby Sold Comparables
Contact Agent
Listing Provided By
Coldwell Banker The Real Estate Group









