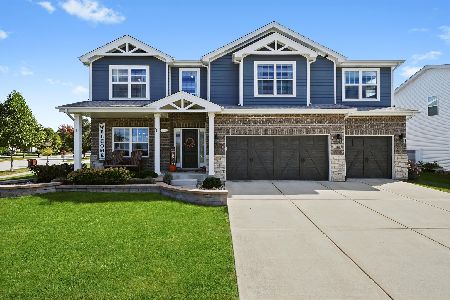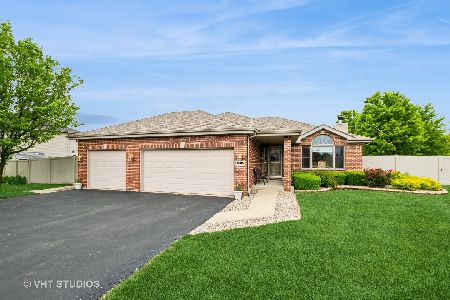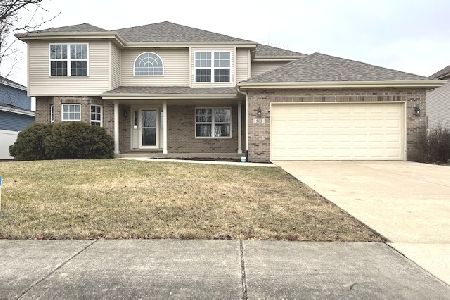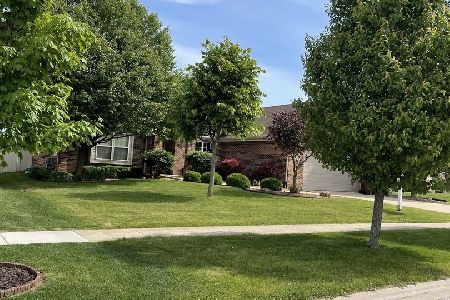905 Westgate Drive, Peotone, Illinois 60468
$290,000
|
Sold
|
|
| Status: | Closed |
| Sqft: | 3,100 |
| Cost/Sqft: | $97 |
| Beds: | 5 |
| Baths: | 3 |
| Year Built: | 2007 |
| Property Taxes: | $1,072 |
| Days On Market: | 6121 |
| Lot Size: | 0,00 |
Description
Get more for your money in Peotone! New 5 BR, 2 1/2 BA 2-Story brick loaded w/ upgrades. Inside you will find a stunning 2 story living room w/ 2 story brick frpl & hdwd hickory flrs thru-out most of 1st floor. Large Kitchen & Eating Area offers huge breakfast bar & 2 pantry closets. Grand staircase & bridge that overlooks living room. Master features luxury bath & huge walkin closet. Excellent Peotone School Dist.
Property Specifics
| Single Family | |
| — | |
| — | |
| 2007 | |
| Full | |
| — | |
| No | |
| — |
| Will | |
| — | |
| 0 / Not Applicable | |
| None | |
| Community Well | |
| Public Sewer | |
| 07135417 | |
| 1720234170140000 |
Property History
| DATE: | EVENT: | PRICE: | SOURCE: |
|---|---|---|---|
| 17 Apr, 2009 | Sold | $290,000 | MRED MLS |
| 15 Mar, 2009 | Under contract | $299,900 | MRED MLS |
| — | Last price change | $339,900 | MRED MLS |
| 13 Feb, 2009 | Listed for sale | $339,900 | MRED MLS |
Room Specifics
Total Bedrooms: 5
Bedrooms Above Ground: 5
Bedrooms Below Ground: 0
Dimensions: —
Floor Type: Carpet
Dimensions: —
Floor Type: Carpet
Dimensions: —
Floor Type: Carpet
Dimensions: —
Floor Type: —
Full Bathrooms: 3
Bathroom Amenities: Whirlpool,Separate Shower
Bathroom in Basement: 0
Rooms: Bedroom 5,Den,Eating Area,Office,Utility Room-1st Floor
Basement Description: Unfinished
Other Specifics
| 3 | |
| Concrete Perimeter | |
| Concrete | |
| — | |
| — | |
| 77X130 | |
| Unfinished | |
| Full | |
| Vaulted/Cathedral Ceilings, First Floor Bedroom | |
| — | |
| Not in DB | |
| Sidewalks, Street Paved | |
| — | |
| — | |
| Gas Starter |
Tax History
| Year | Property Taxes |
|---|---|
| 2009 | $1,072 |
Contact Agent
Nearby Similar Homes
Nearby Sold Comparables
Contact Agent
Listing Provided By
New West Realty LLC








