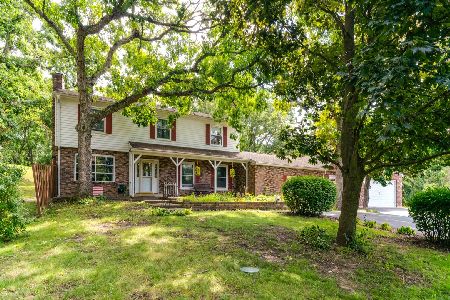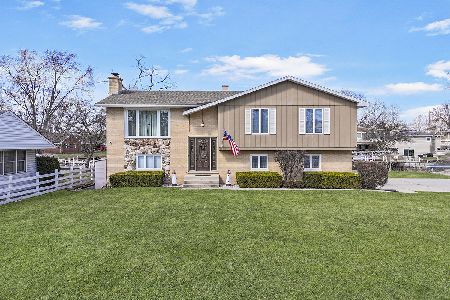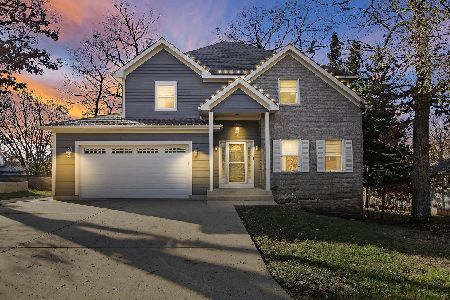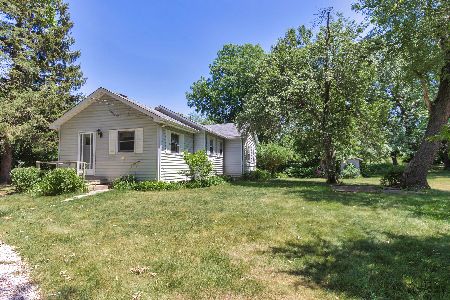816 Black Partridge Road, Mchenry, Illinois 60051
$200,000
|
Sold
|
|
| Status: | Closed |
| Sqft: | 1,706 |
| Cost/Sqft: | $126 |
| Beds: | 4 |
| Baths: | 2 |
| Year Built: | 1968 |
| Property Taxes: | $10,332 |
| Days On Market: | 1966 |
| Lot Size: | 1,35 |
Description
PRICED TO SELL * Seller Extremely Motivated * Bring Your Decorating Ideas ** Welcome to Your Own Private Retreat * A Location You Can't Duplicate* A Beautiful View That Whispers "Peace". You will Enjoy The Changing Seasons with Beautiful Views of Nature From the Great Room * Fixer-Upper ** Located High And Dry Between The Fox River And Moraine Hills State Park. New Vinyl Plank Flooring * Brick Corner Fireplace and Doors to 2 Level Deck with Gazebo * Kitchen has Lots of Counter Space and Opens to Large Dining Area. 4 Bedrooms and 2 Baths on this Level. Full Basement Offers a Wealth of Space with Rec Room, Workroom & Bonus /Game Room. Serene Setting Where You Can Enjoy Life. New Furnace * New Water Heater ** Siding & Roof Were Done in 2011. Newer Microwave, Stove & Refrigerator. One Year Home Warranty. The Land Is Awesome At 1.35 Acres. Priced To Allow You To Do Some Updates As You Go. A Beautiful Country Setting Absolutely Worth Checking On.
Property Specifics
| Single Family | |
| — | |
| Ranch | |
| 1968 | |
| Full | |
| CUSTOM | |
| No | |
| 1.35 |
| Mc Henry | |
| Woodridge | |
| 0 / Not Applicable | |
| None | |
| Private Well | |
| Septic-Private | |
| 10800918 | |
| 1401452003 |
Nearby Schools
| NAME: | DISTRICT: | DISTANCE: | |
|---|---|---|---|
|
Grade School
Edgebrook Elementary School |
15 | — | |
|
Middle School
Mchenry Middle School |
15 | Not in DB | |
|
High School
Mchenry High School-east Campus |
156 | Not in DB | |
Property History
| DATE: | EVENT: | PRICE: | SOURCE: |
|---|---|---|---|
| 2 Nov, 2020 | Sold | $200,000 | MRED MLS |
| 16 Oct, 2020 | Under contract | $215,000 | MRED MLS |
| — | Last price change | $225,000 | MRED MLS |
| 30 Jul, 2020 | Listed for sale | $237,500 | MRED MLS |
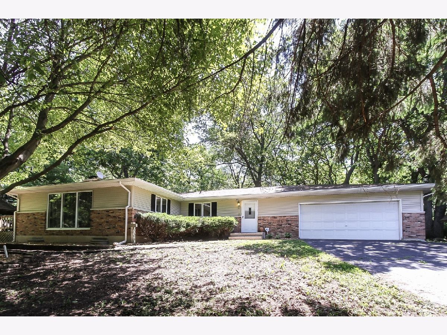
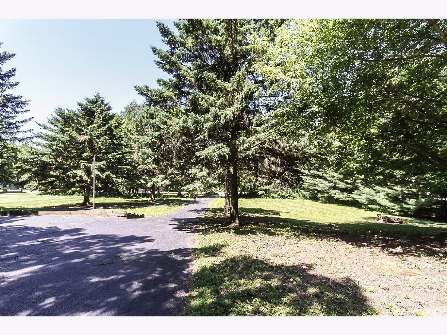
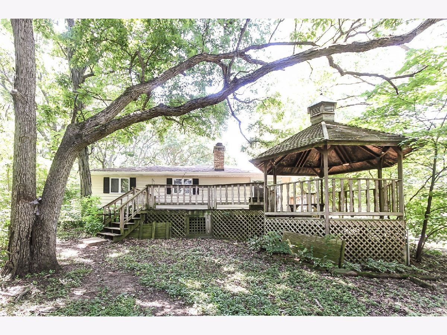
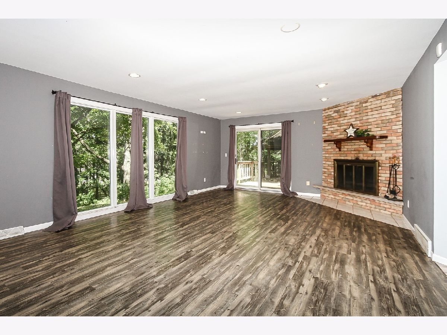
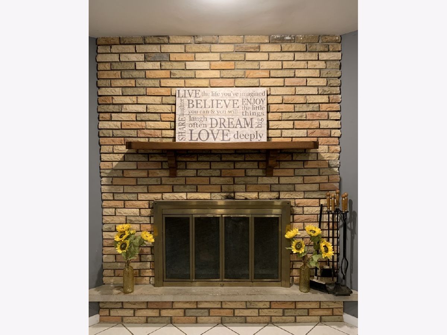
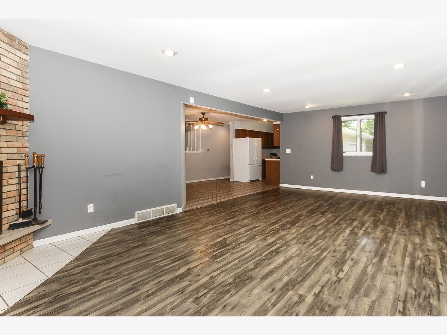
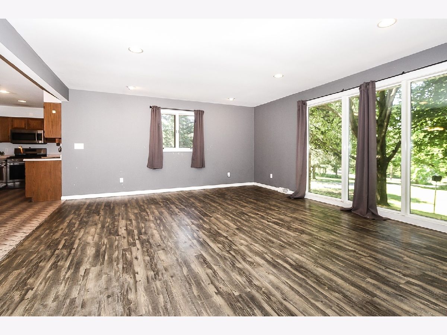
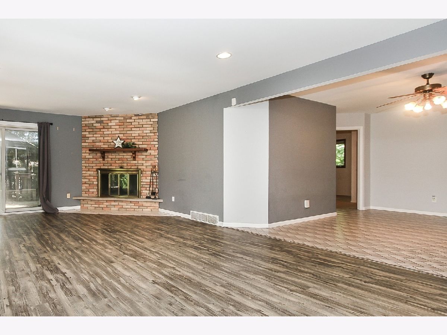
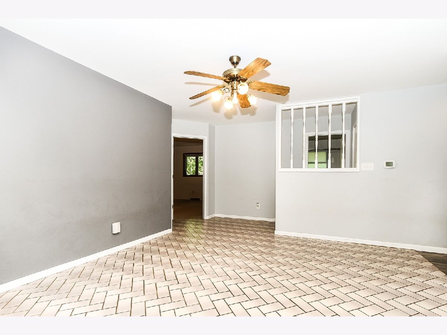
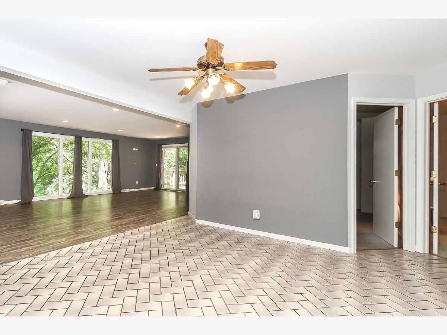
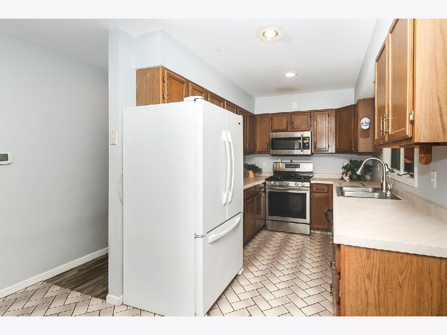
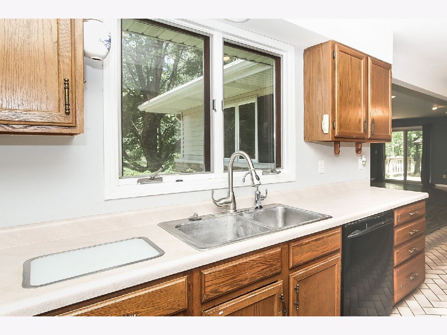
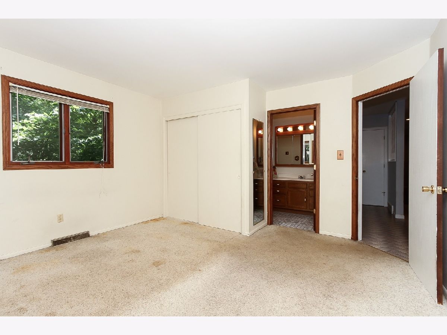
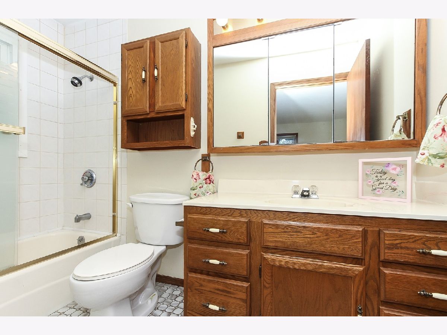
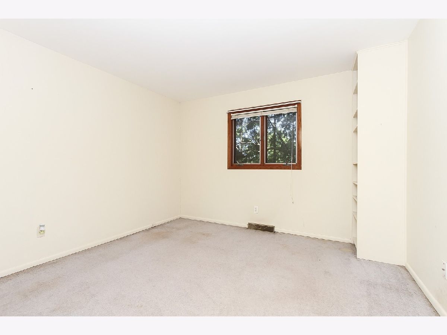
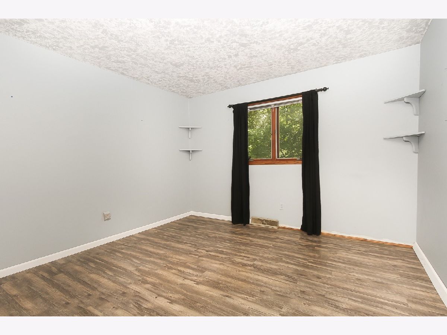
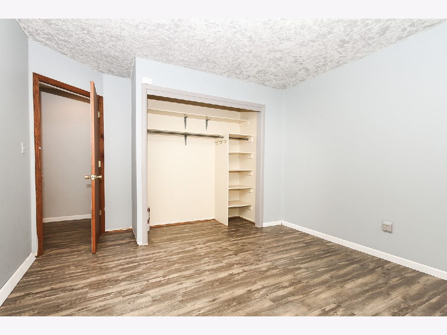
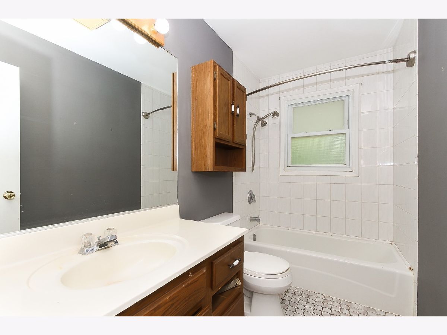
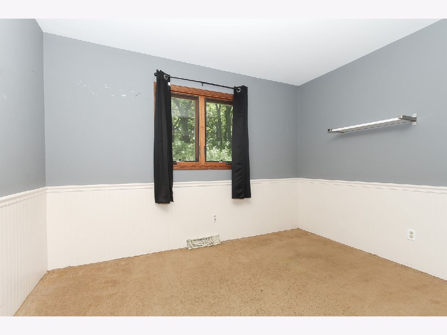
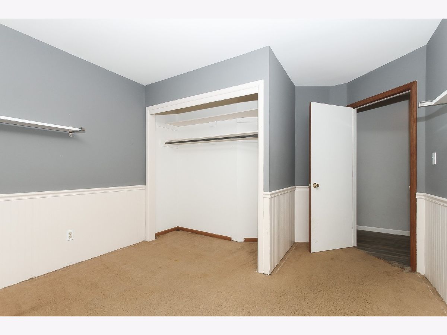
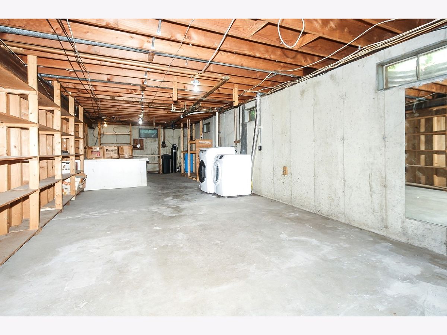
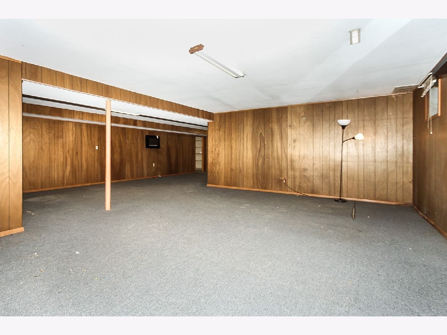
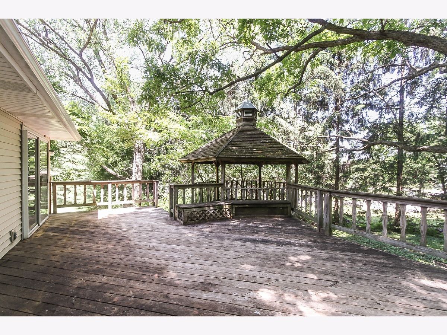
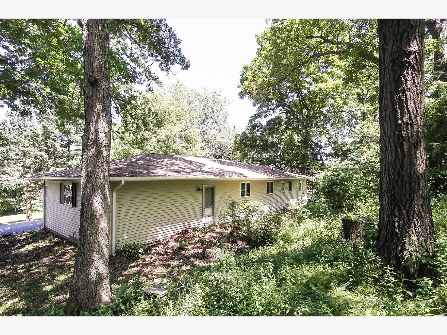
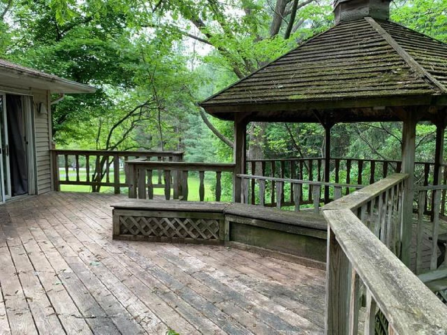
Room Specifics
Total Bedrooms: 4
Bedrooms Above Ground: 4
Bedrooms Below Ground: 0
Dimensions: —
Floor Type: —
Dimensions: —
Floor Type: —
Dimensions: —
Floor Type: —
Full Bathrooms: 2
Bathroom Amenities: —
Bathroom in Basement: 0
Rooms: Recreation Room,Workshop
Basement Description: Partially Finished
Other Specifics
| 2 | |
| Concrete Perimeter | |
| Circular | |
| Deck | |
| Wooded,Mature Trees | |
| 197X290X186X340 | |
| — | |
| Full | |
| — | |
| — | |
| Not in DB | |
| — | |
| — | |
| — | |
| — |
Tax History
| Year | Property Taxes |
|---|---|
| 2020 | $10,332 |
Contact Agent
Nearby Similar Homes
Nearby Sold Comparables
Contact Agent
Listing Provided By
Coldwell Banker Realty

