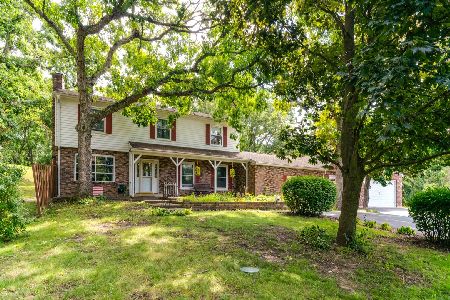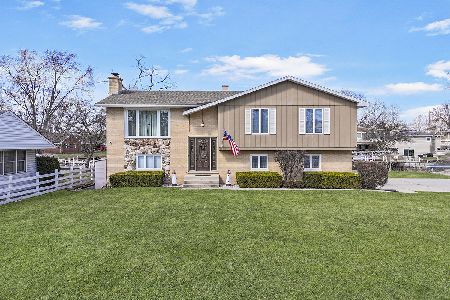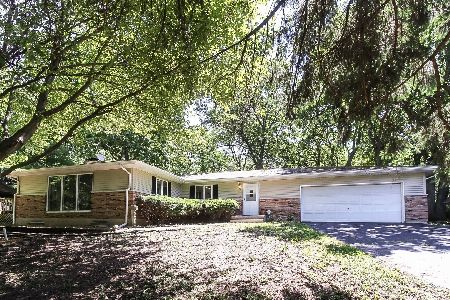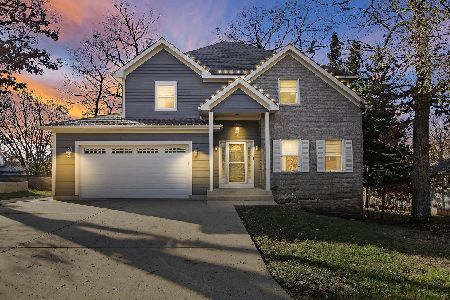820 Black Partridge Road, Mchenry, Illinois 60051
$345,000
|
Sold
|
|
| Status: | Closed |
| Sqft: | 3,068 |
| Cost/Sqft: | $119 |
| Beds: | 5 |
| Baths: | 3 |
| Year Built: | 1968 |
| Property Taxes: | $11,959 |
| Days On Market: | 2833 |
| Lot Size: | 1,38 |
Description
Welcome home to this incredible 5 bedroom, 2.5 bath home located on a gorgeous, wooded 1.38 acre lot. This home in in PRISTINE condition & features a large eat-in kitchen w/breakfast bar, tons of cabinetry for storage, & an open floor plan into the family room/den w/ a brick fireplace. Spacious master suite w/ 2 closets. Beautiful hardwood floors throughout the 1st & 2nd floor. 4 additional bedrooms and a partially finished basement that's perfect for entertaining. Every room fills with sunlight and is bright and airy! And it doesn't end there! There is a 62x41, 8 -10 stall garage, that is perfect for storage, a boat, or hobby cars. The backyard is a dream come true with a large concrete stamped patio and stunning screened -in porch that is the perfect tranquil get away for enjoying your morning coffee. All of this and more is just a short walk to the McHenry Dam and Moraine Hills State Park. This is country living just outside of McHenry and it's ready for you to call home!
Property Specifics
| Single Family | |
| — | |
| — | |
| 1968 | |
| Full | |
| — | |
| No | |
| 1.38 |
| Mc Henry | |
| — | |
| 0 / Not Applicable | |
| None | |
| Private Well | |
| Septic-Private | |
| 09886204 | |
| 1401452004 |
Nearby Schools
| NAME: | DISTRICT: | DISTANCE: | |
|---|---|---|---|
|
Grade School
Edgebrook Elementary School |
15 | — | |
|
Middle School
Mchenry Middle School |
15 | Not in DB | |
|
High School
Mchenry High School-east Campus |
156 | Not in DB | |
Property History
| DATE: | EVENT: | PRICE: | SOURCE: |
|---|---|---|---|
| 30 May, 2018 | Sold | $345,000 | MRED MLS |
| 24 Mar, 2018 | Under contract | $364,900 | MRED MLS |
| 17 Mar, 2018 | Listed for sale | $364,900 | MRED MLS |
| — | Last price change | $549,900 | MRED MLS |
| 16 Oct, 2025 | Listed for sale | $569,900 | MRED MLS |
Room Specifics
Total Bedrooms: 5
Bedrooms Above Ground: 5
Bedrooms Below Ground: 0
Dimensions: —
Floor Type: Hardwood
Dimensions: —
Floor Type: Hardwood
Dimensions: —
Floor Type: Hardwood
Dimensions: —
Floor Type: —
Full Bathrooms: 3
Bathroom Amenities: —
Bathroom in Basement: 0
Rooms: Bedroom 5,Recreation Room,Screened Porch
Basement Description: Partially Finished
Other Specifics
| 8 | |
| Concrete Perimeter | |
| Asphalt | |
| Porch Screened, Stamped Concrete Patio | |
| Wooded | |
| 382X161X339X170 | |
| Unfinished | |
| Full | |
| Hardwood Floors, First Floor Laundry | |
| Range, Microwave, Dishwasher, Refrigerator, Washer, Dryer, Range Hood | |
| Not in DB | |
| Street Paved | |
| — | |
| — | |
| Wood Burning, Gas Log |
Tax History
| Year | Property Taxes |
|---|---|
| 2018 | $11,959 |
| — | $12,106 |
Contact Agent
Nearby Similar Homes
Nearby Sold Comparables
Contact Agent
Listing Provided By
RE/MAX Plaza







