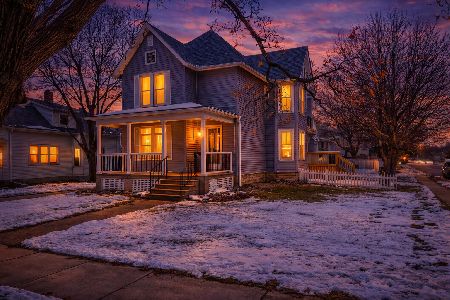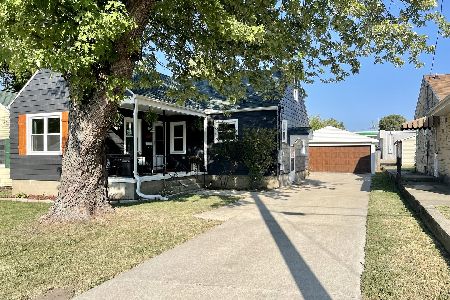816 Catherine Street, Ottawa, Illinois 61350
$163,000
|
Sold
|
|
| Status: | Closed |
| Sqft: | 1,016 |
| Cost/Sqft: | $157 |
| Beds: | 2 |
| Baths: | 2 |
| Year Built: | 1920 |
| Property Taxes: | $2,972 |
| Days On Market: | 814 |
| Lot Size: | 0,19 |
Description
This charming single-story ranch-style home has been thoughtfully updated and meticulously maintained. Boasting 2 bedrooms, 2 bathrooms, and a host of desirable features, this residence is the epitome of comfort and style. As you step through the front door, you'll be greeted by an inviting enclosed front porch. The spacious living room provides a welcoming space for relaxation and entertainment. Both bedrooms are adorned with beautiful hardwood flooring. The recently updated main floor bathroom showcases a modern tub/shower combination and a double sink. The generously sized eat-in kitchen features ample cabinets, concrete countertops, and an attractive tile backsplash, and includes appliances. A partially finished lower level adds to the functionality of this home, featuring a second bathroom, a convenient laundry room, a versatile recreation room and bonus room which is ideal for various uses, from a playroom to a home office. Outside, a private fenced backyard awaits, complete with a new patio for outdoor gatherings. A storage building adds convenience for all your gardening and outdoor equipment. Oversized 2+ attached garage is heated and features two separate bays. Recent updates, including vinyl siding, HVAC, fence, patio, and bathroom renovations. The fully renovated living room is a standout feature, making this residence a must-see for those seeking a move-in-ready home. Don't miss the opportunity to make this beautifully updated ranch-style house your new home!
Property Specifics
| Single Family | |
| — | |
| — | |
| 1920 | |
| — | |
| — | |
| No | |
| 0.19 |
| — | |
| — | |
| 0 / Not Applicable | |
| — | |
| — | |
| — | |
| 11917823 | |
| 2214242003 |
Nearby Schools
| NAME: | DISTRICT: | DISTANCE: | |
|---|---|---|---|
|
Grade School
Mckinley Elementary: K-4th Grade |
141 | — | |
|
Middle School
Shepherd Middle School |
141 | Not in DB | |
|
High School
Ottawa Township High School |
140 | Not in DB | |
Property History
| DATE: | EVENT: | PRICE: | SOURCE: |
|---|---|---|---|
| 19 Mar, 2010 | Sold | $107,500 | MRED MLS |
| 8 Feb, 2010 | Under contract | $115,000 | MRED MLS |
| 2 Dec, 2009 | Listed for sale | $115,000 | MRED MLS |
| 30 Nov, 2023 | Sold | $163,000 | MRED MLS |
| 28 Oct, 2023 | Under contract | $160,000 | MRED MLS |
| 26 Oct, 2023 | Listed for sale | $160,000 | MRED MLS |
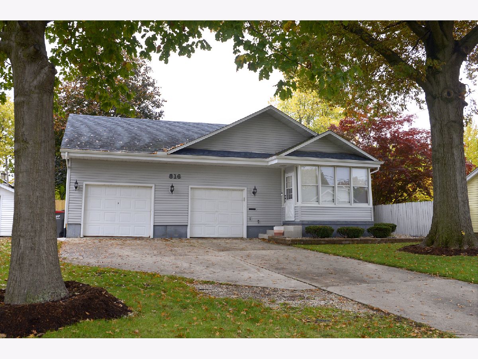
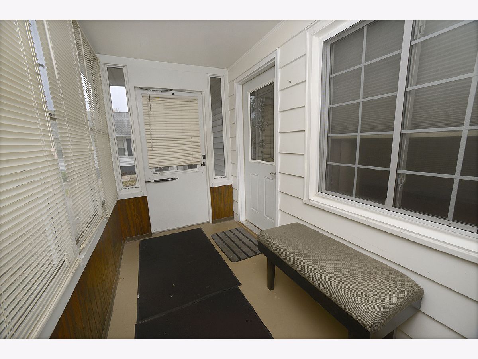
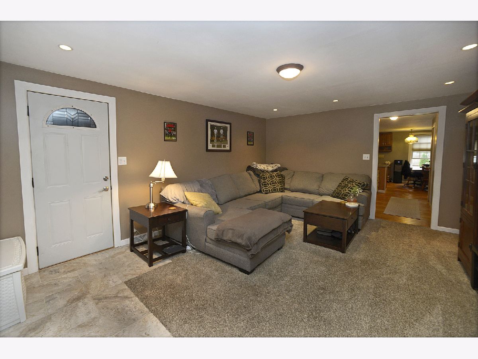
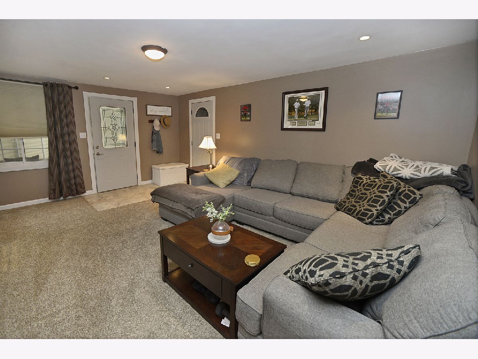
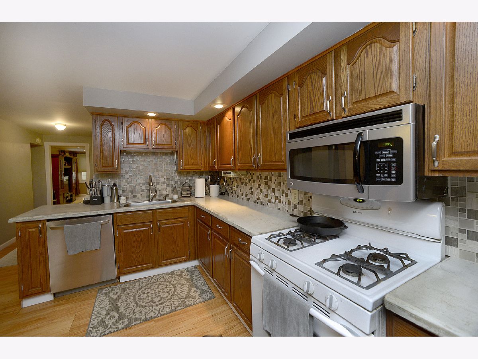
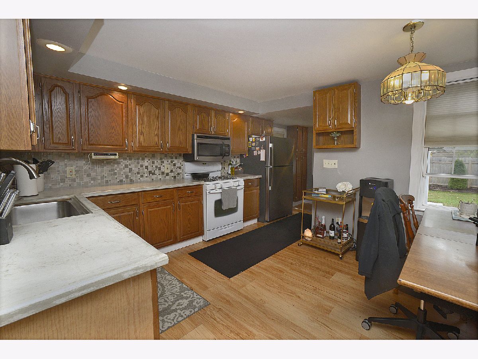
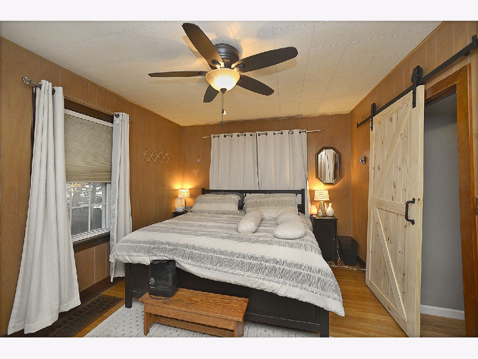
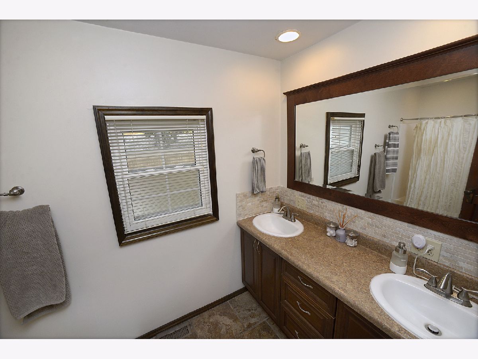
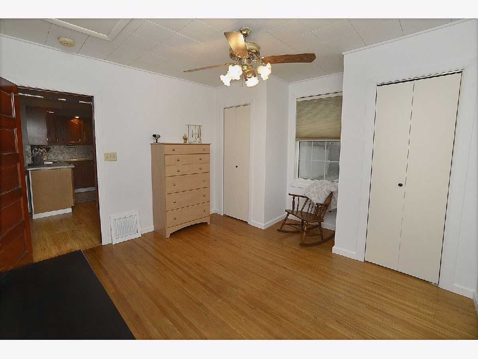
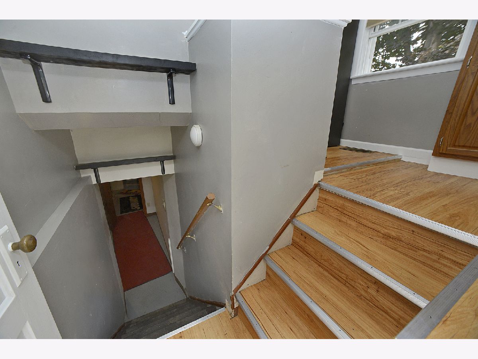
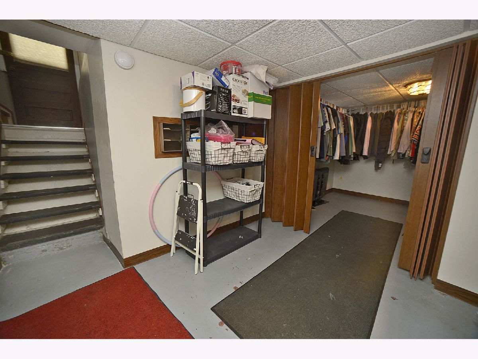
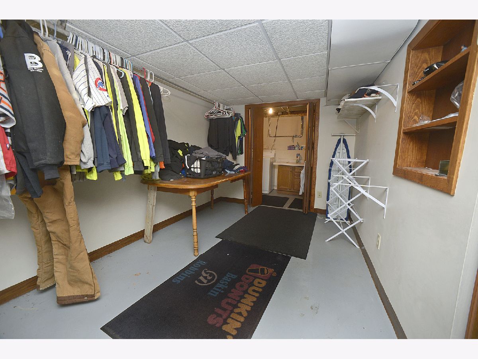
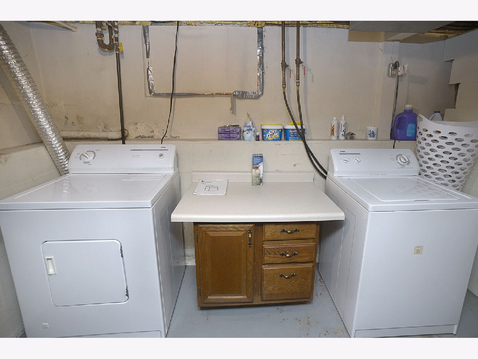
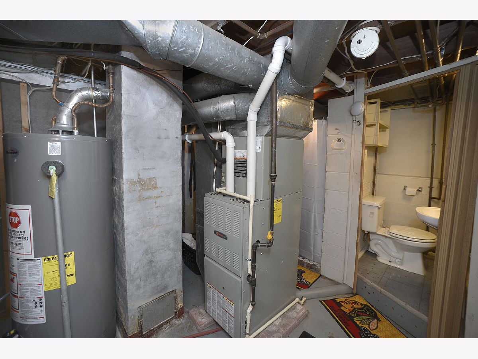
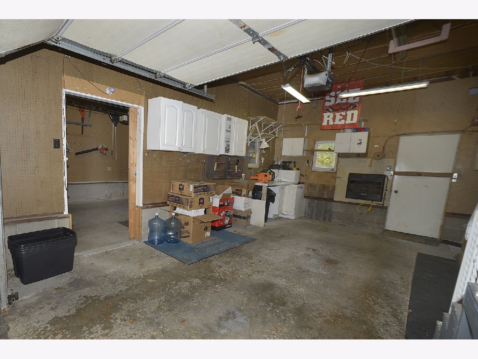
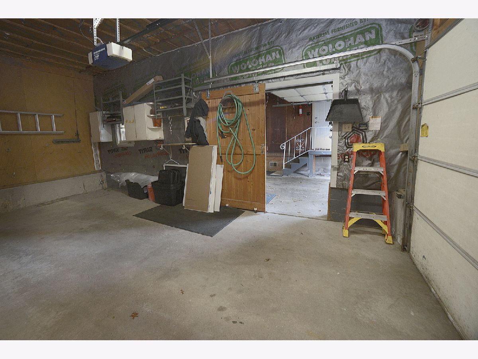
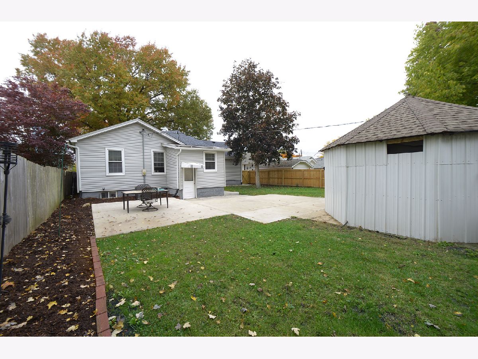
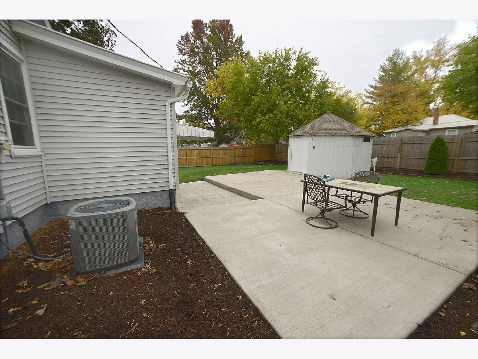
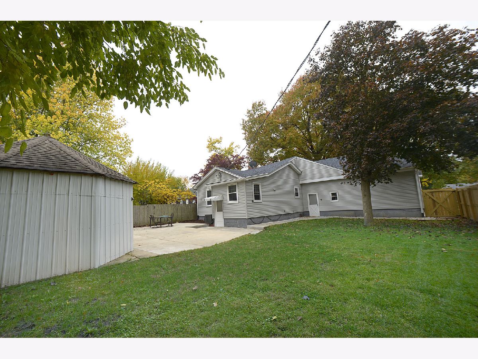
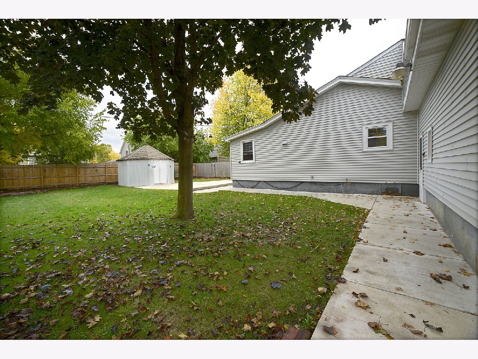
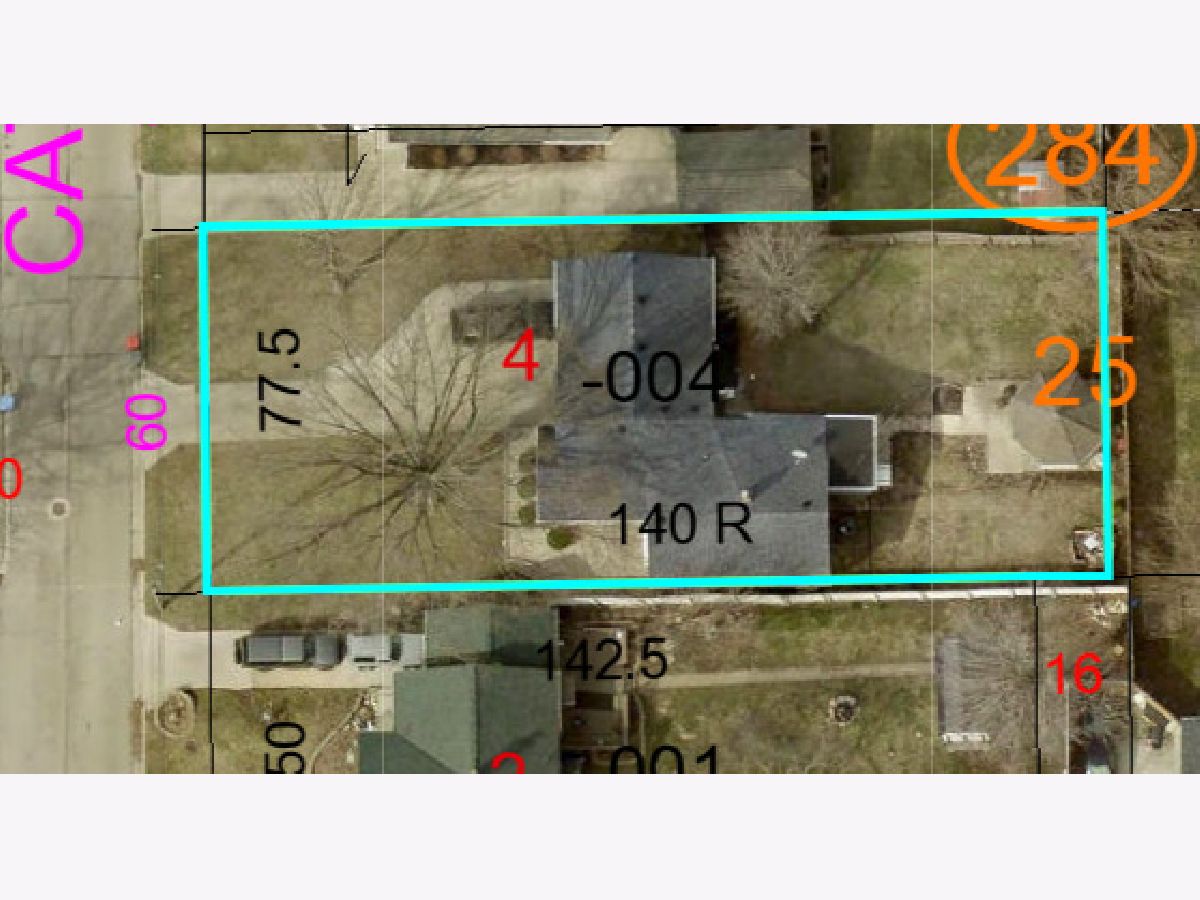
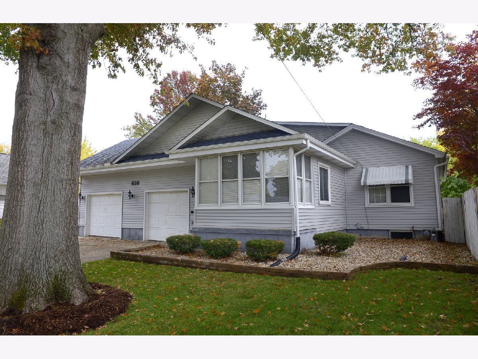
Room Specifics
Total Bedrooms: 2
Bedrooms Above Ground: 2
Bedrooms Below Ground: 0
Dimensions: —
Floor Type: —
Full Bathrooms: 2
Bathroom Amenities: —
Bathroom in Basement: 1
Rooms: —
Basement Description: Partially Finished,Crawl
Other Specifics
| 2 | |
| — | |
| Concrete | |
| — | |
| — | |
| 77.5X140 | |
| Pull Down Stair | |
| — | |
| — | |
| — | |
| Not in DB | |
| — | |
| — | |
| — | |
| — |
Tax History
| Year | Property Taxes |
|---|---|
| 2010 | $1,887 |
| 2023 | $2,972 |
Contact Agent
Nearby Similar Homes
Nearby Sold Comparables
Contact Agent
Listing Provided By
Coldwell Banker Real Estate Group




