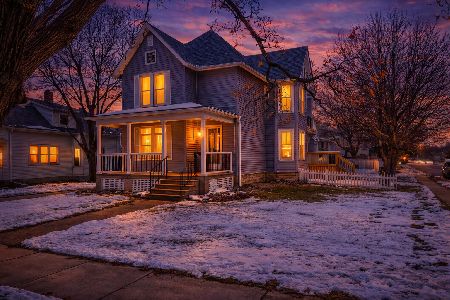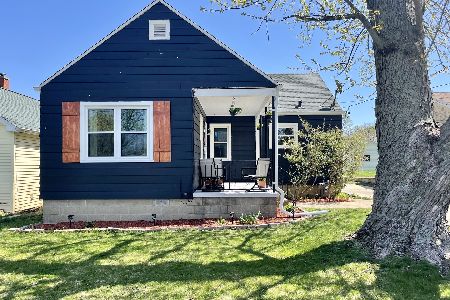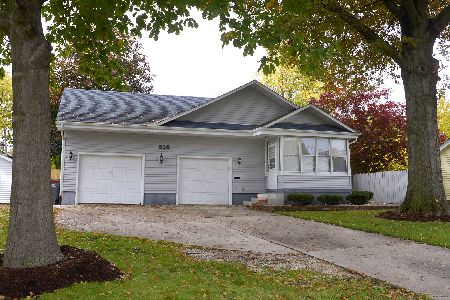904 Catherine Street, Ottawa, Illinois 61350
$130,000
|
Sold
|
|
| Status: | Closed |
| Sqft: | 1,000 |
| Cost/Sqft: | $130 |
| Beds: | 2 |
| Baths: | 1 |
| Year Built: | 1951 |
| Property Taxes: | $2,473 |
| Days On Market: | 1582 |
| Lot Size: | 0,16 |
Description
Move in ready! Two bedroom, one bathroom on the south side of Ottawa. This home has been completely updated over the past few years. Newer furnace, A/C, hot water heater, flooring, lighting, windows throughout the home, insulated garage door and new water lines. Two car detached garage and fenced in back yard. All appliances included. Washer and dryer located in the basement but there are hookups available on the main floor. Schedule a showing today!
Property Specifics
| Single Family | |
| — | |
| Ranch | |
| 1951 | |
| Partial | |
| — | |
| No | |
| 0.16 |
| La Salle | |
| — | |
| 0 / Not Applicable | |
| None | |
| Public | |
| Public Sewer | |
| 11223928 | |
| 2214406002 |
Nearby Schools
| NAME: | DISTRICT: | DISTANCE: | |
|---|---|---|---|
|
Grade School
Mckinley Elementary: K-4th Grade |
141 | — | |
|
Middle School
Shepherd Middle School |
141 | Not in DB | |
|
High School
Ottawa Township High School |
140 | Not in DB | |
Property History
| DATE: | EVENT: | PRICE: | SOURCE: |
|---|---|---|---|
| 23 Aug, 2019 | Sold | $99,000 | MRED MLS |
| 25 Jul, 2019 | Under contract | $110,000 | MRED MLS |
| 23 Jul, 2019 | Listed for sale | $110,000 | MRED MLS |
| 5 Nov, 2021 | Sold | $130,000 | MRED MLS |
| 24 Sep, 2021 | Under contract | $130,000 | MRED MLS |
| 18 Sep, 2021 | Listed for sale | $130,000 | MRED MLS |
| 26 Jun, 2023 | Sold | $150,000 | MRED MLS |
| 17 May, 2023 | Under contract | $147,000 | MRED MLS |
| 19 Apr, 2023 | Listed for sale | $147,000 | MRED MLS |
| 12 Jul, 2023 | Listed for sale | $0 | MRED MLS |
| 12 Jun, 2024 | Listed for sale | $0 | MRED MLS |
| 29 Jun, 2025 | Under contract | $0 | MRED MLS |
| 13 Jun, 2025 | Listed for sale | $0 | MRED MLS |
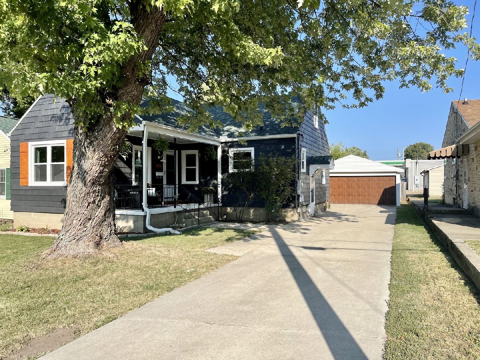
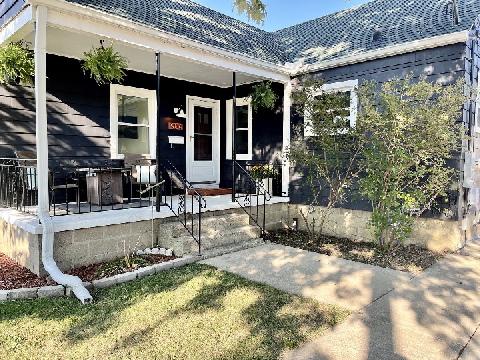
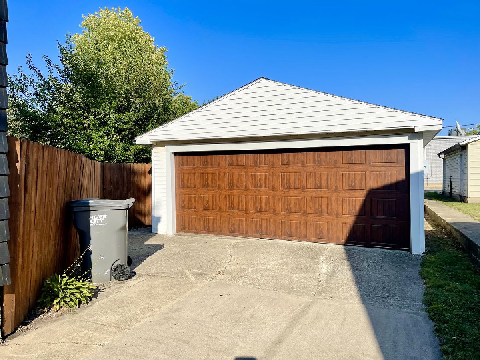
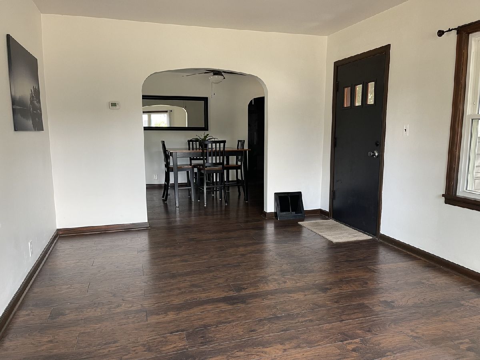
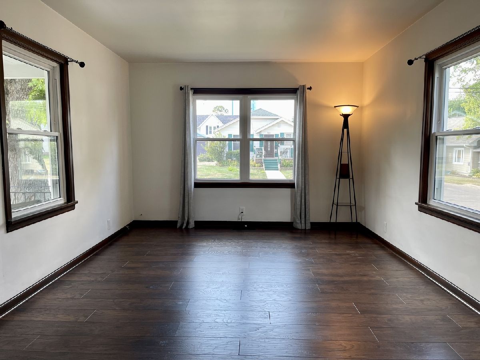
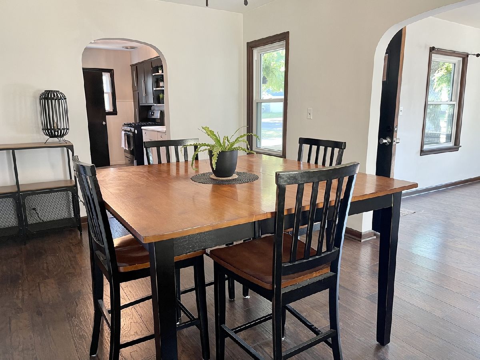
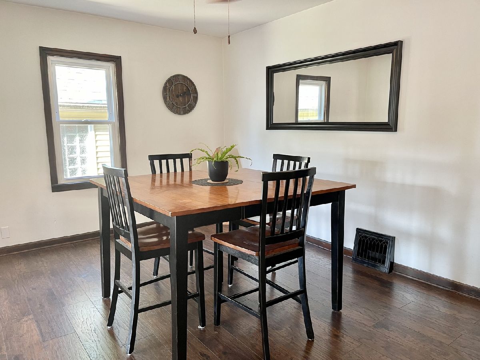
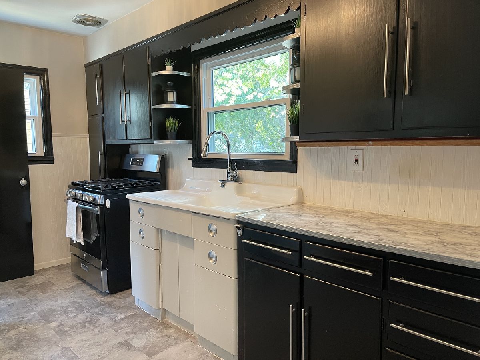
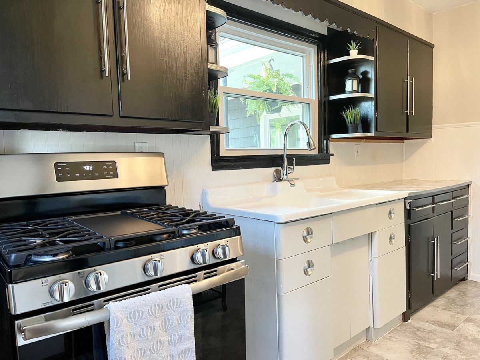
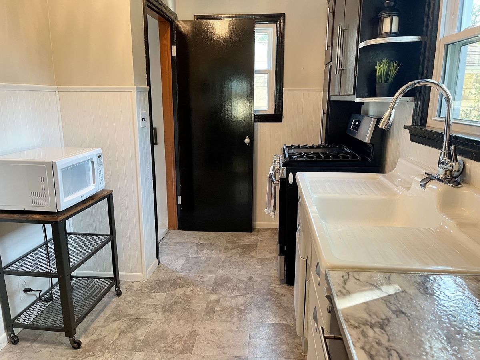
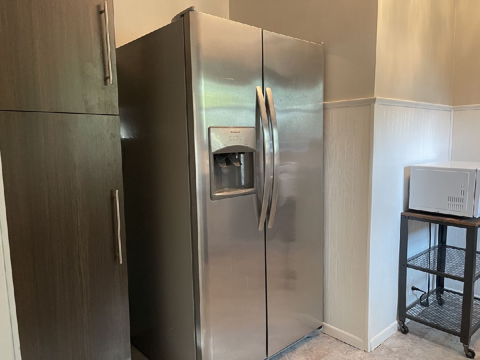
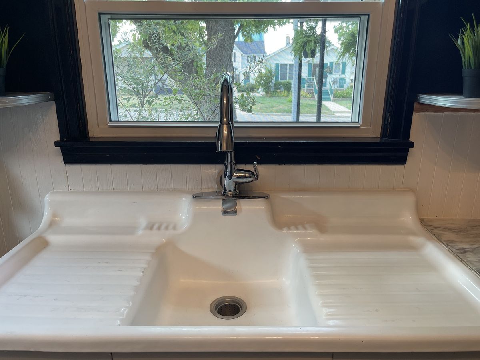
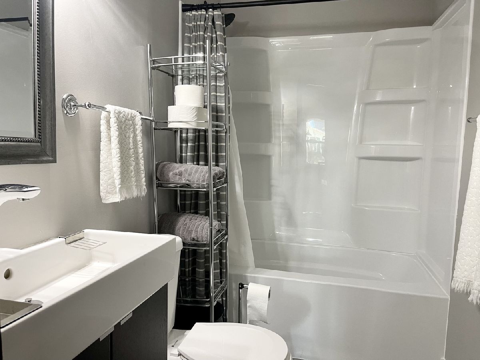
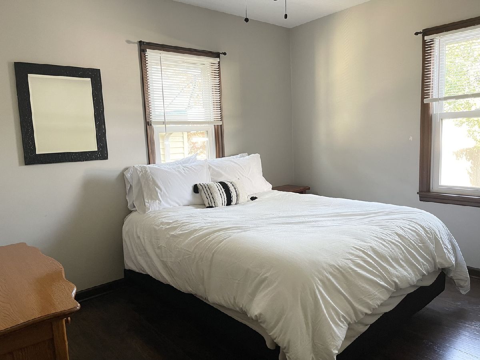
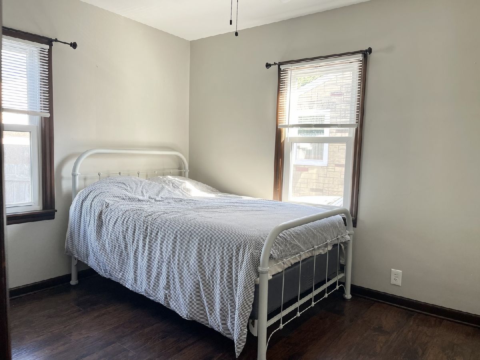
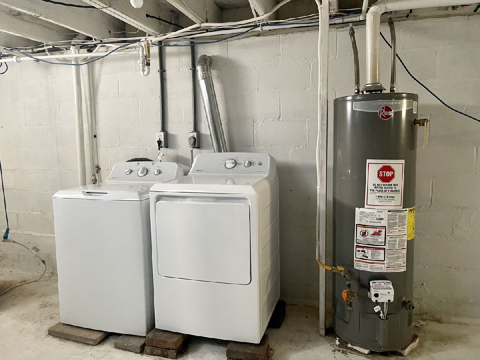
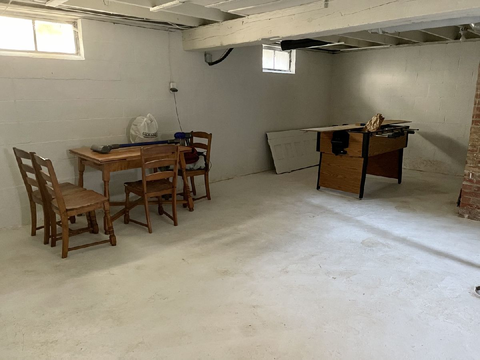
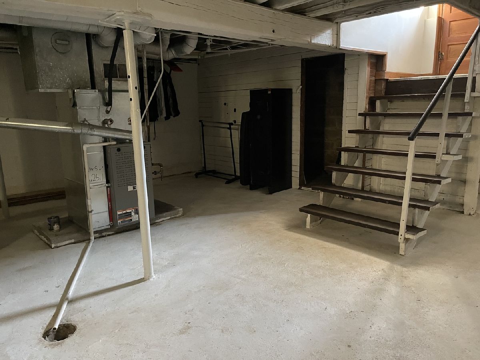
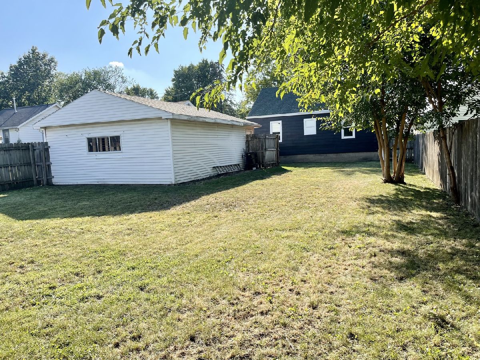
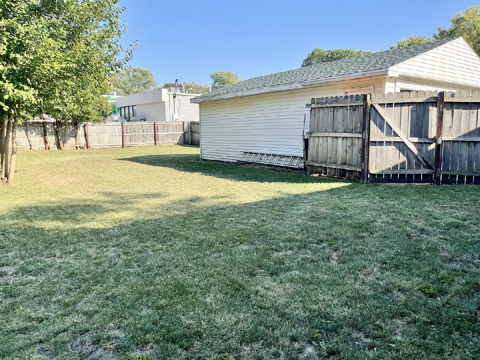
Room Specifics
Total Bedrooms: 2
Bedrooms Above Ground: 2
Bedrooms Below Ground: 0
Dimensions: —
Floor Type: Wood Laminate
Full Bathrooms: 1
Bathroom Amenities: —
Bathroom in Basement: 0
Rooms: Recreation Room
Basement Description: Unfinished
Other Specifics
| 2 | |
| Block | |
| Concrete | |
| Porch, Workshop | |
| Fenced Yard,Mature Trees | |
| 50X141X51X142 | |
| Unfinished | |
| None | |
| Wood Laminate Floors, First Floor Bedroom, First Floor Laundry, First Floor Full Bath | |
| Range, Refrigerator | |
| Not in DB | |
| Street Paved | |
| — | |
| — | |
| — |
Tax History
| Year | Property Taxes |
|---|---|
| 2019 | $2,352 |
| 2021 | $2,473 |
| 2023 | $2,607 |
Contact Agent
Nearby Similar Homes
Nearby Sold Comparables
Contact Agent
Listing Provided By
Coldwell Banker Real Estate Group




