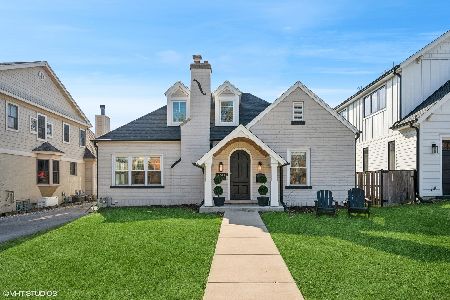816 Dunton Avenue, Arlington Heights, Illinois 60004
$319,000
|
Sold
|
|
| Status: | Closed |
| Sqft: | 1,710 |
| Cost/Sqft: | $187 |
| Beds: | 3 |
| Baths: | 1 |
| Year Built: | 1931 |
| Property Taxes: | $8,069 |
| Days On Market: | 2538 |
| Lot Size: | 0,22 |
Description
Fall in love w/this solid brick home and vibrant community! Incredible opportunity to own a charming home in the highly desirable Historic Arlington Neighborhood Association (HANA). Updates incl. granite kitchen w/slate appliances, bath w/new plumbing, HVAC (complete w/new ductwork, upgraded electric, electronic air cleaner & humidifier), rebuilt chimney (top 15 layers) w/new liner, sump pump w/backup, gutter guards, French drain...the list goes on! Fully fenced oversized lot w/room to add on or build the paver patio current owners envisioned w/included pavers already stacked in the backyard! 3 amazing schools: Olive, Thomas, Hersey. Walk to the Metra, library, parks, pool, Farmer's Market & all the shopping & restaurants that downtown AH has to offer! Bonus: the 4th of July Parade goes right down Dunton! Enjoy one of the largest parades in the suburbs from your front row seats! This is it: the perfect blend of city amenities and suburban convenience! You've found your new home!
Property Specifics
| Single Family | |
| — | |
| Bungalow | |
| 1931 | |
| Full | |
| — | |
| No | |
| 0.22 |
| Cook | |
| — | |
| 0 / Not Applicable | |
| None | |
| Lake Michigan | |
| Public Sewer | |
| 10262106 | |
| 03291130240000 |
Nearby Schools
| NAME: | DISTRICT: | DISTANCE: | |
|---|---|---|---|
|
Grade School
Olive-mary Stitt School |
25 | — | |
|
Middle School
Thomas Middle School |
25 | Not in DB | |
|
High School
John Hersey High School |
214 | Not in DB | |
Property History
| DATE: | EVENT: | PRICE: | SOURCE: |
|---|---|---|---|
| 8 May, 2019 | Sold | $319,000 | MRED MLS |
| 13 Mar, 2019 | Under contract | $319,000 | MRED MLS |
| — | Last price change | $320,000 | MRED MLS |
| 14 Feb, 2019 | Listed for sale | $320,000 | MRED MLS |
Room Specifics
Total Bedrooms: 3
Bedrooms Above Ground: 3
Bedrooms Below Ground: 0
Dimensions: —
Floor Type: Parquet
Dimensions: —
Floor Type: Hardwood
Full Bathrooms: 1
Bathroom Amenities: —
Bathroom in Basement: 0
Rooms: Bonus Room,Storage
Basement Description: Unfinished
Other Specifics
| 2 | |
| Block | |
| Asphalt | |
| Porch, Storms/Screens, Breezeway | |
| Fenced Yard | |
| 75X125 | |
| — | |
| None | |
| Hardwood Floors, Heated Floors, Solar Tubes/Light Tubes, First Floor Bedroom, First Floor Full Bath | |
| Range, Microwave, Dishwasher, Refrigerator, Washer, Dryer, Disposal, Stainless Steel Appliance(s) | |
| Not in DB | |
| Pool, Sidewalks, Street Lights, Street Paved | |
| — | |
| — | |
| Wood Burning |
Tax History
| Year | Property Taxes |
|---|---|
| 2019 | $8,069 |
Contact Agent
Nearby Similar Homes
Nearby Sold Comparables
Contact Agent
Listing Provided By
Berkshire Hathaway HomeServices Starck Real Estate










