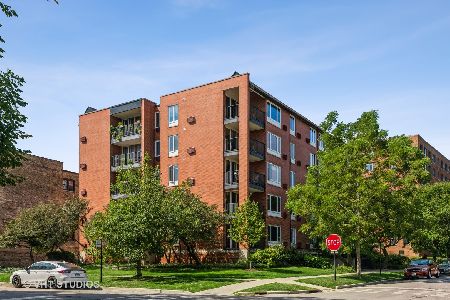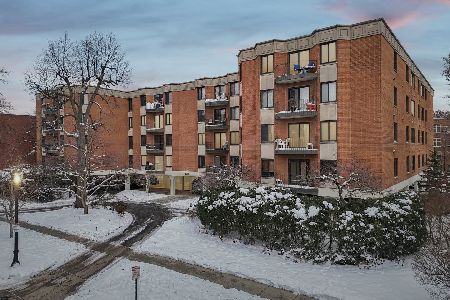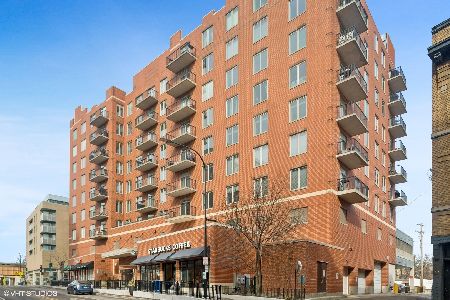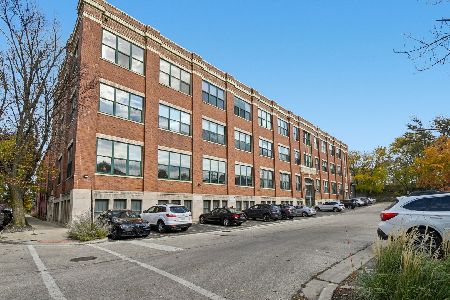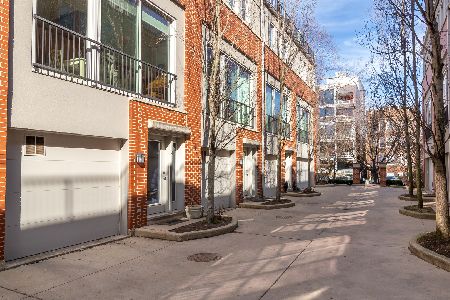816 Hinman Avenue, Evanston, Illinois 60202
$530,000
|
Sold
|
|
| Status: | Closed |
| Sqft: | 1,705 |
| Cost/Sqft: | $317 |
| Beds: | 3 |
| Baths: | 3 |
| Year Built: | 1996 |
| Property Taxes: | $9,807 |
| Days On Market: | 1723 |
| Lot Size: | 0,00 |
Description
MOVE IN READY!! FRONT UNIT!! Be only the 3rd owner of this sun-filled town home w/private entry & 2 car attached garage. This unit has great south and east exposures, has a great floorplan, and is beautifully maintained. Upgrades include a new kitchen in 2013 w/SS appliances, quartz counters, additional cabinetry, new lighting, and an eating peninsula. Great living/dining combo that gets plenty of natural light with pop out entertainment hub for all your data/entertainment connections. Large sized master bed complete with additional storage added above closets. Modern master bath with tub/shower combo. A generously sized guest bedroom with great closet space. 2nd bathroom can be used as private for 2nd bedroom or guest. 3rd floor loft that leads to the rooftop deck can be converted to a private bed or used as sitting room, den, tv room, etc. You have options! The ground floor office/bedroom also has a 1/2 bath, and access to the 2 car garage w/additional storage. The garage is also electric car ready and supports 240 w/ 200 amp service. No detail has been missed. Amazing location within blocks of downtown Evanston wtih commuter train lines, and many restaurants/shops, Close to the lake front. Pet friendly. All you have to do is move in!
Property Specifics
| Condos/Townhomes | |
| 4 | |
| — | |
| 1996 | |
| None | |
| — | |
| No | |
| — |
| Cook | |
| — | |
| 300 / Monthly | |
| Insurance,Exterior Maintenance,Lawn Care,Scavenger,Snow Removal | |
| Lake Michigan,Public | |
| Public Sewer | |
| 11082199 | |
| 11194010270000 |
Nearby Schools
| NAME: | DISTRICT: | DISTANCE: | |
|---|---|---|---|
|
Grade School
Lincoln Elementary School |
65 | — | |
|
Middle School
Nichols Middle School |
65 | Not in DB | |
|
High School
Evanston Twp High School |
202 | Not in DB | |
Property History
| DATE: | EVENT: | PRICE: | SOURCE: |
|---|---|---|---|
| 28 Jun, 2018 | Sold | $490,000 | MRED MLS |
| 16 May, 2018 | Under contract | $489,000 | MRED MLS |
| 13 May, 2018 | Listed for sale | $489,000 | MRED MLS |
| 20 Jul, 2021 | Sold | $530,000 | MRED MLS |
| 1 Jun, 2021 | Under contract | $540,000 | MRED MLS |
| — | Last price change | $550,000 | MRED MLS |
| 10 May, 2021 | Listed for sale | $550,000 | MRED MLS |
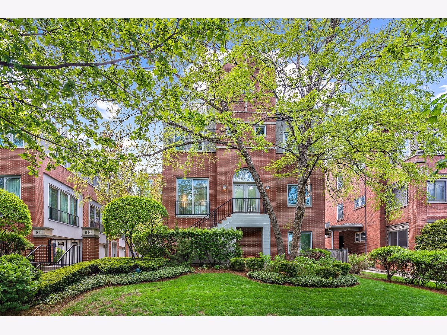
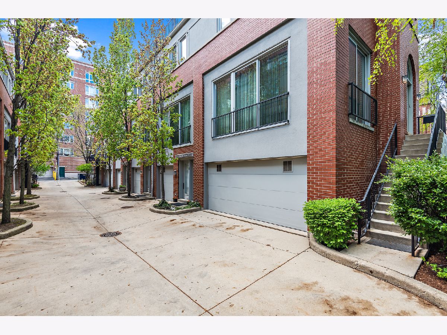
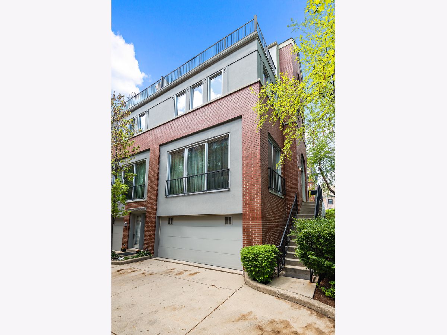
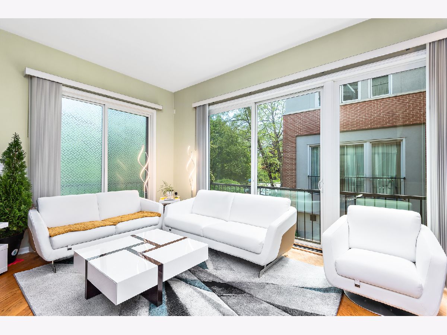
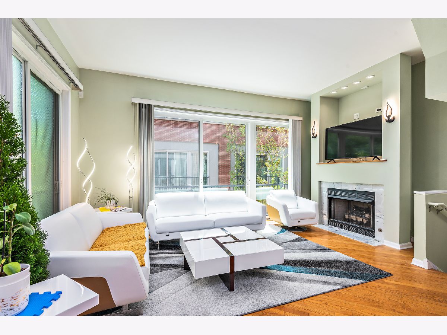
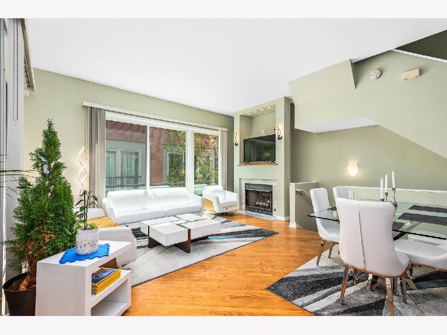
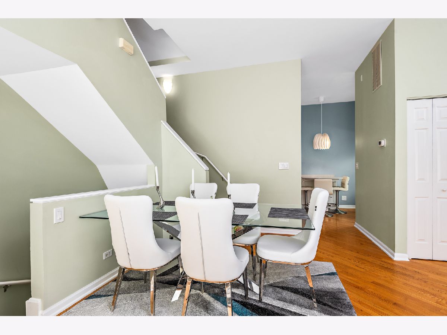
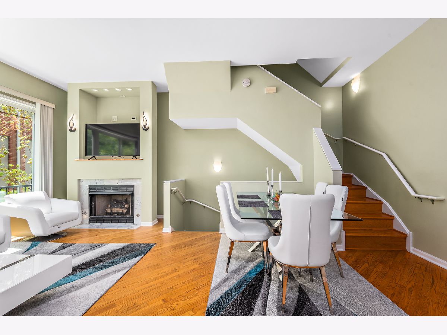
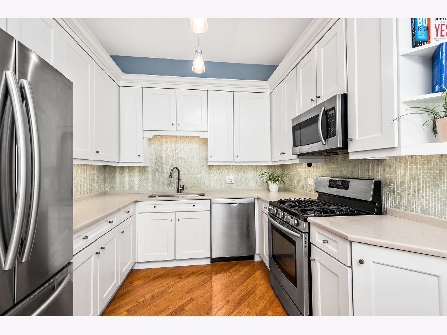
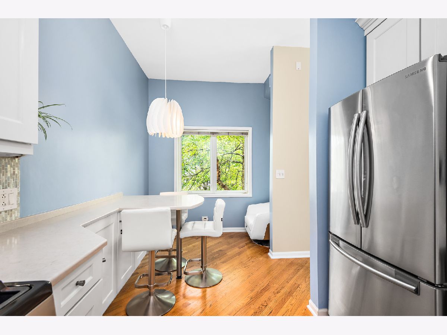
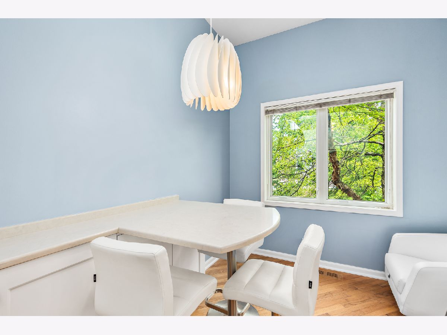
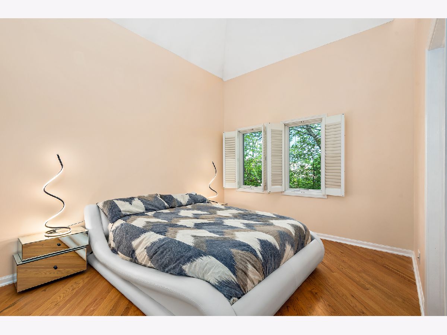
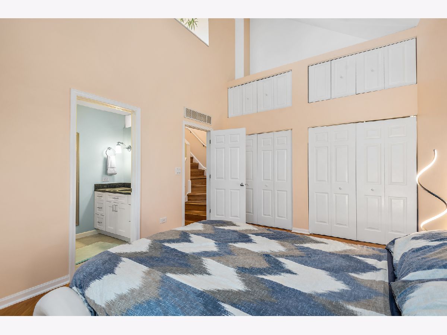
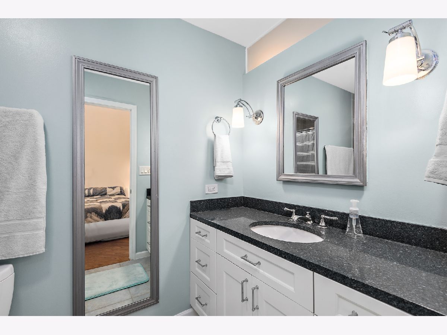
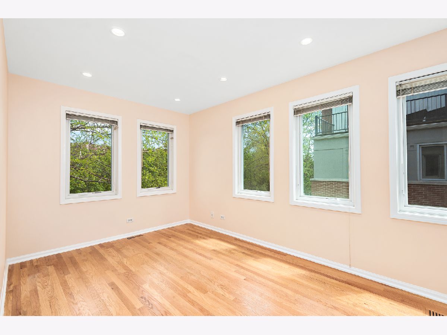
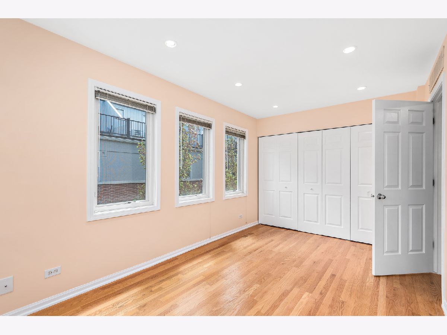
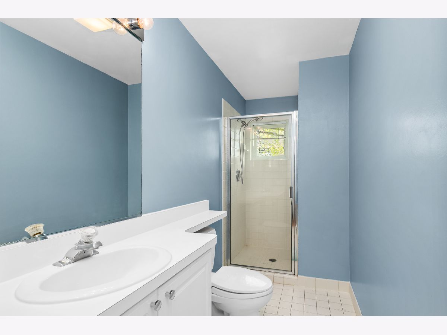
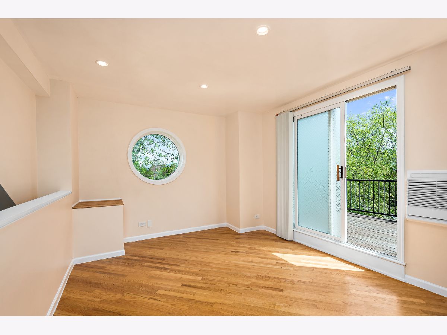
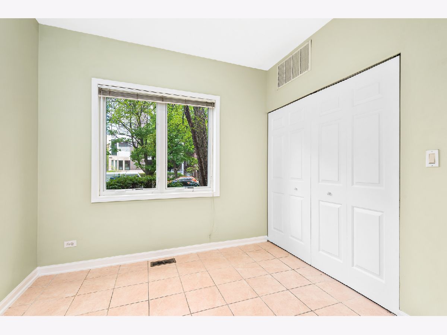
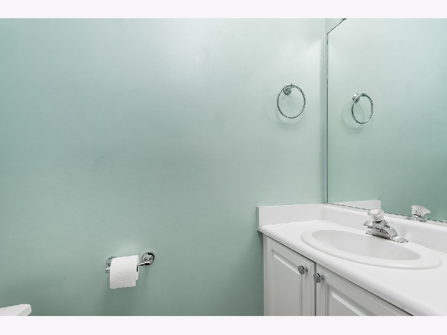
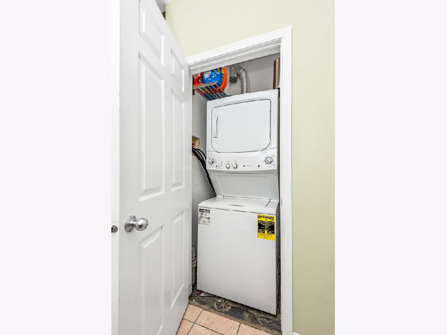
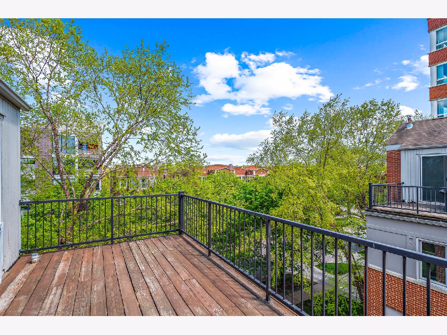
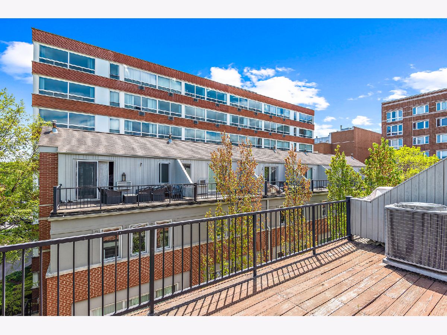
Room Specifics
Total Bedrooms: 3
Bedrooms Above Ground: 3
Bedrooms Below Ground: 0
Dimensions: —
Floor Type: Hardwood
Dimensions: —
Floor Type: Ceramic Tile
Full Bathrooms: 3
Bathroom Amenities: —
Bathroom in Basement: 0
Rooms: Loft
Basement Description: None
Other Specifics
| 2 | |
| Concrete Perimeter | |
| Concrete | |
| Roof Deck, Storms/Screens, End Unit | |
| — | |
| 926 | |
| — | |
| Full | |
| Vaulted/Cathedral Ceilings, Hardwood Floors, First Floor Laundry, Laundry Hook-Up in Unit | |
| Range, Microwave, Dishwasher, Refrigerator, Washer, Dryer, Disposal, Stainless Steel Appliance(s) | |
| Not in DB | |
| — | |
| — | |
| — | |
| Gas Log |
Tax History
| Year | Property Taxes |
|---|---|
| 2018 | $8,801 |
| 2021 | $9,807 |
Contact Agent
Nearby Similar Homes
Nearby Sold Comparables
Contact Agent
Listing Provided By
Main Street Real Estate Group


