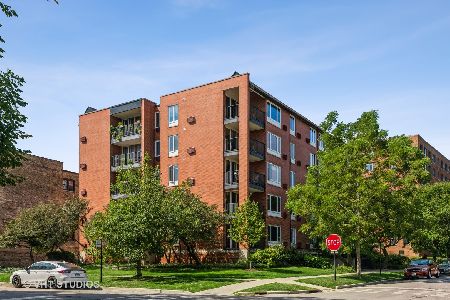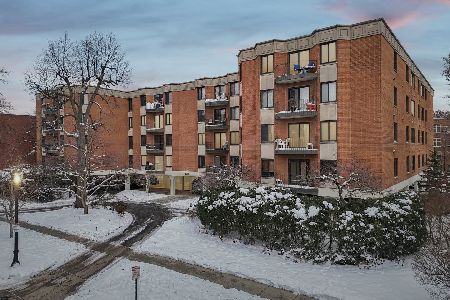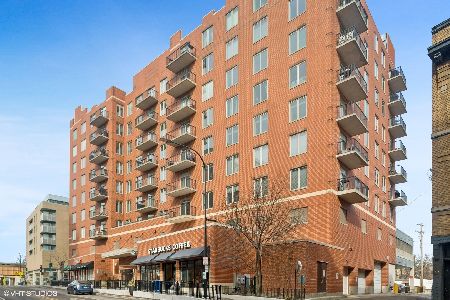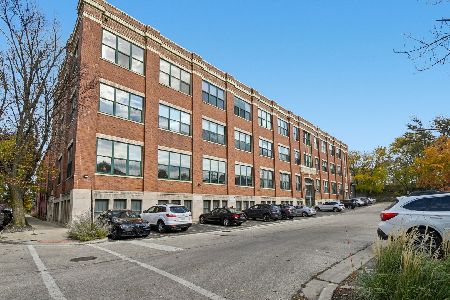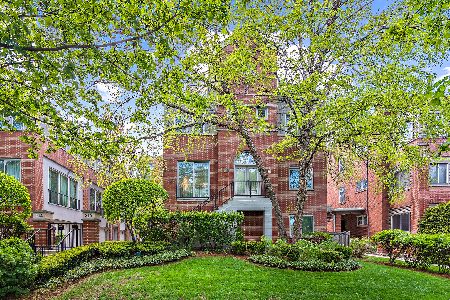816 Hinman Avenue, Evanston, Illinois 60202
$497,000
|
Sold
|
|
| Status: | Closed |
| Sqft: | 1,705 |
| Cost/Sqft: | $304 |
| Beds: | 2 |
| Baths: | 3 |
| Year Built: | 1997 |
| Property Taxes: | $10,044 |
| Days On Market: | 1238 |
| Lot Size: | 0,00 |
Description
Sun pours into this contemporary end unit townhome with southern and western exposures. Largest floor plan in complex with highlights that include gas fireplace in living room, wood flooring and newer carpeting. Recessed lighting with dimmers. Eat-in kitchen with custom made table for four. Upper level loft with southern exposure and skylight opens to master bedroom below and could be closed off to create a private 3rd bedroom. The room is now the den/office and opens to private deck that is perfect for summer grilling and outdoor relaxation. Ground level family room with 1/2 bath features unique additional private outdoor space. Avoid the bad weather with adjoining two-car attached garage. The double driveway offers potential guest parking. Super location that is two blocks to Metra and CTA trains, Main St shops, restaurants and Lincoln Elementary School. Just four blks to Lake Michigan beaches and walking/bike paths.
Property Specifics
| Condos/Townhomes | |
| 4 | |
| — | |
| 1997 | |
| — | |
| — | |
| No | |
| — |
| Cook | |
| — | |
| 300 / Monthly | |
| — | |
| — | |
| — | |
| 11623347 | |
| 11194010320000 |
Nearby Schools
| NAME: | DISTRICT: | DISTANCE: | |
|---|---|---|---|
|
Grade School
Lincoln Elementary School |
65 | — | |
|
Middle School
Nichols Middle School |
65 | Not in DB | |
|
High School
Evanston Twp High School |
202 | Not in DB | |
Property History
| DATE: | EVENT: | PRICE: | SOURCE: |
|---|---|---|---|
| 25 Jun, 2018 | Sold | $454,000 | MRED MLS |
| 8 May, 2018 | Under contract | $465,000 | MRED MLS |
| 26 Apr, 2018 | Listed for sale | $465,000 | MRED MLS |
| 1 Nov, 2022 | Sold | $497,000 | MRED MLS |
| 13 Sep, 2022 | Under contract | $519,000 | MRED MLS |
| 7 Sep, 2022 | Listed for sale | $519,000 | MRED MLS |
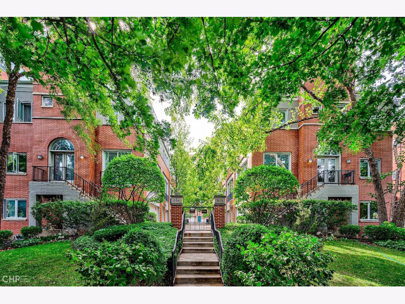
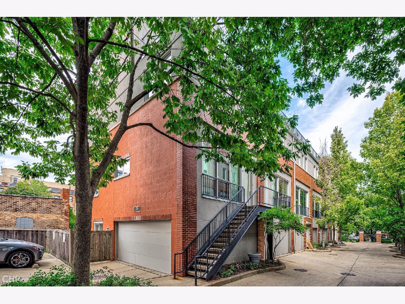
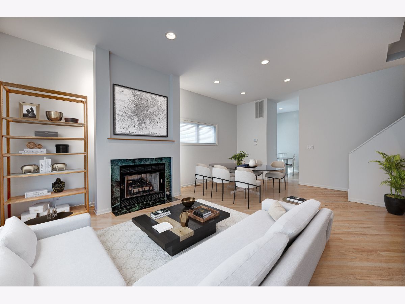
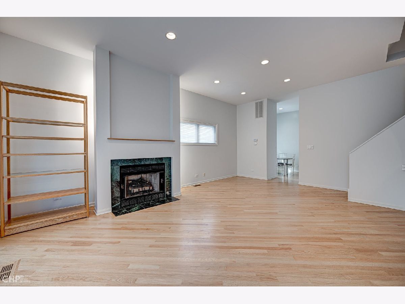
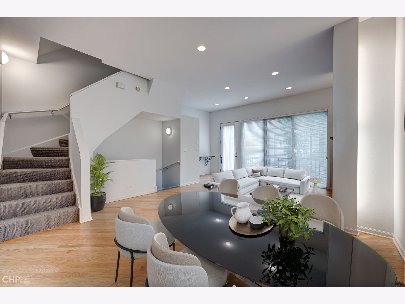
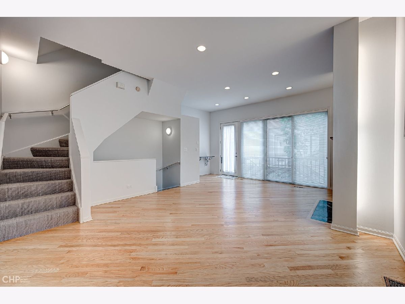
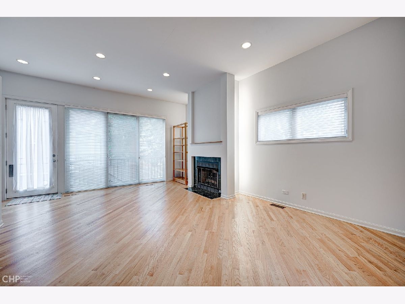
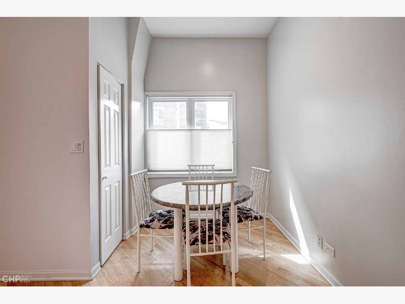
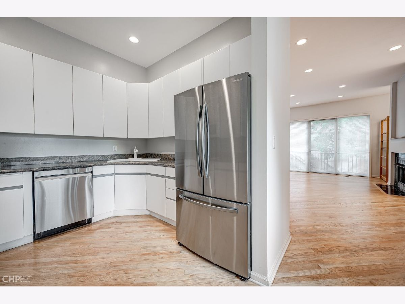
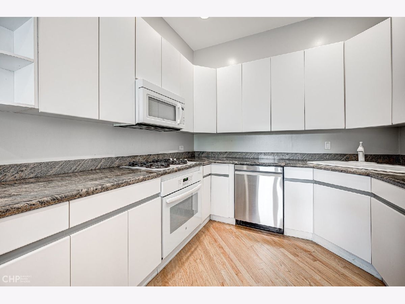
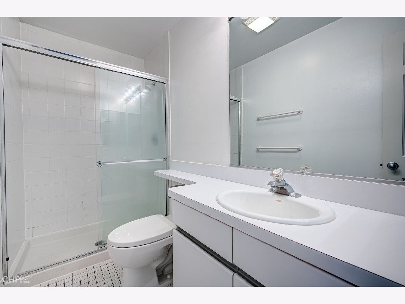
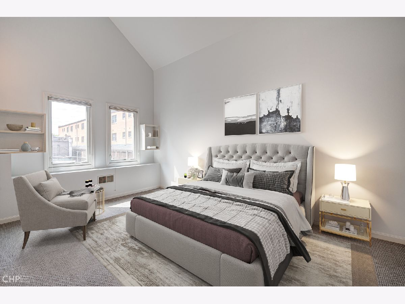
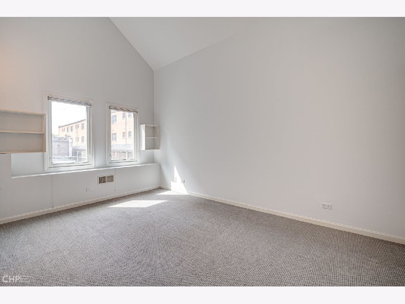
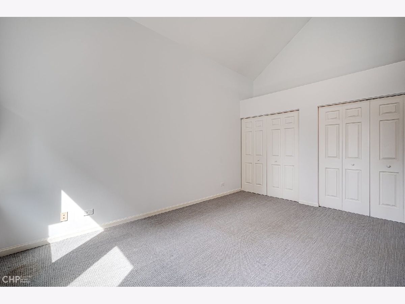
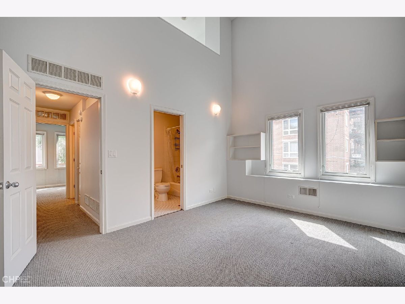
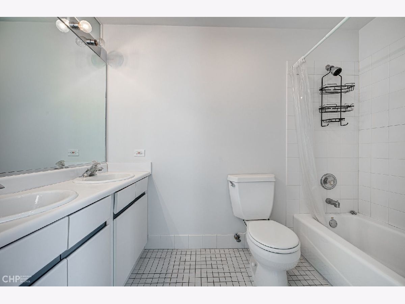
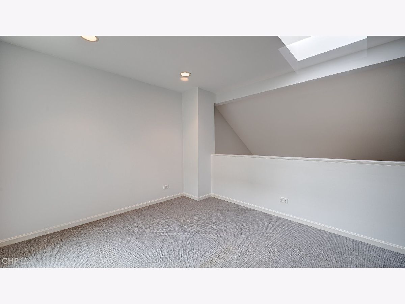
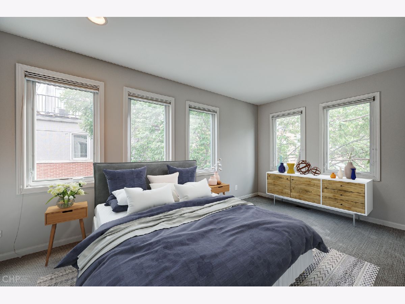
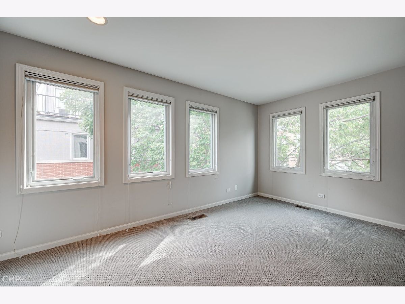
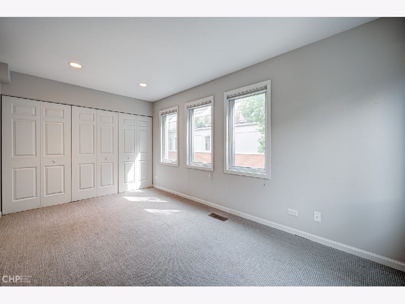
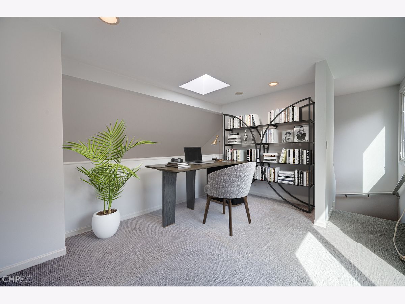
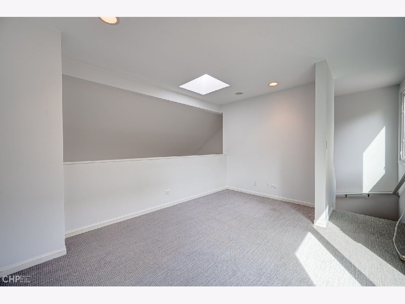
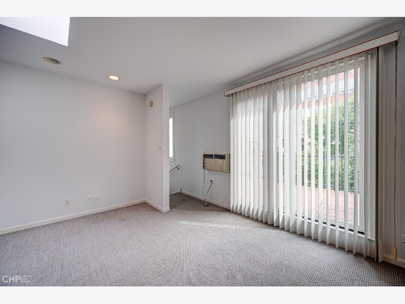
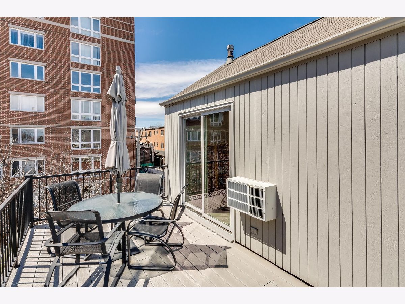
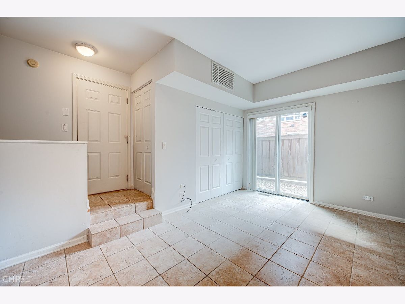
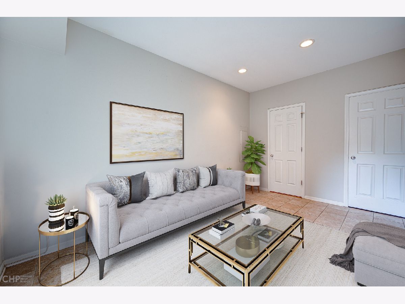
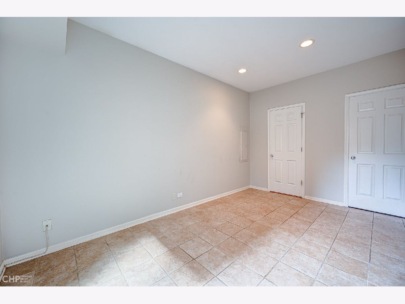
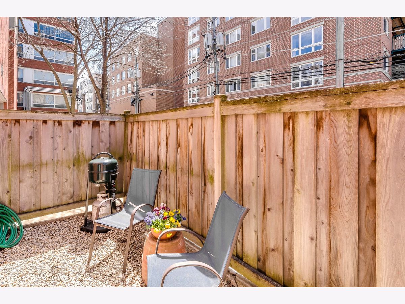
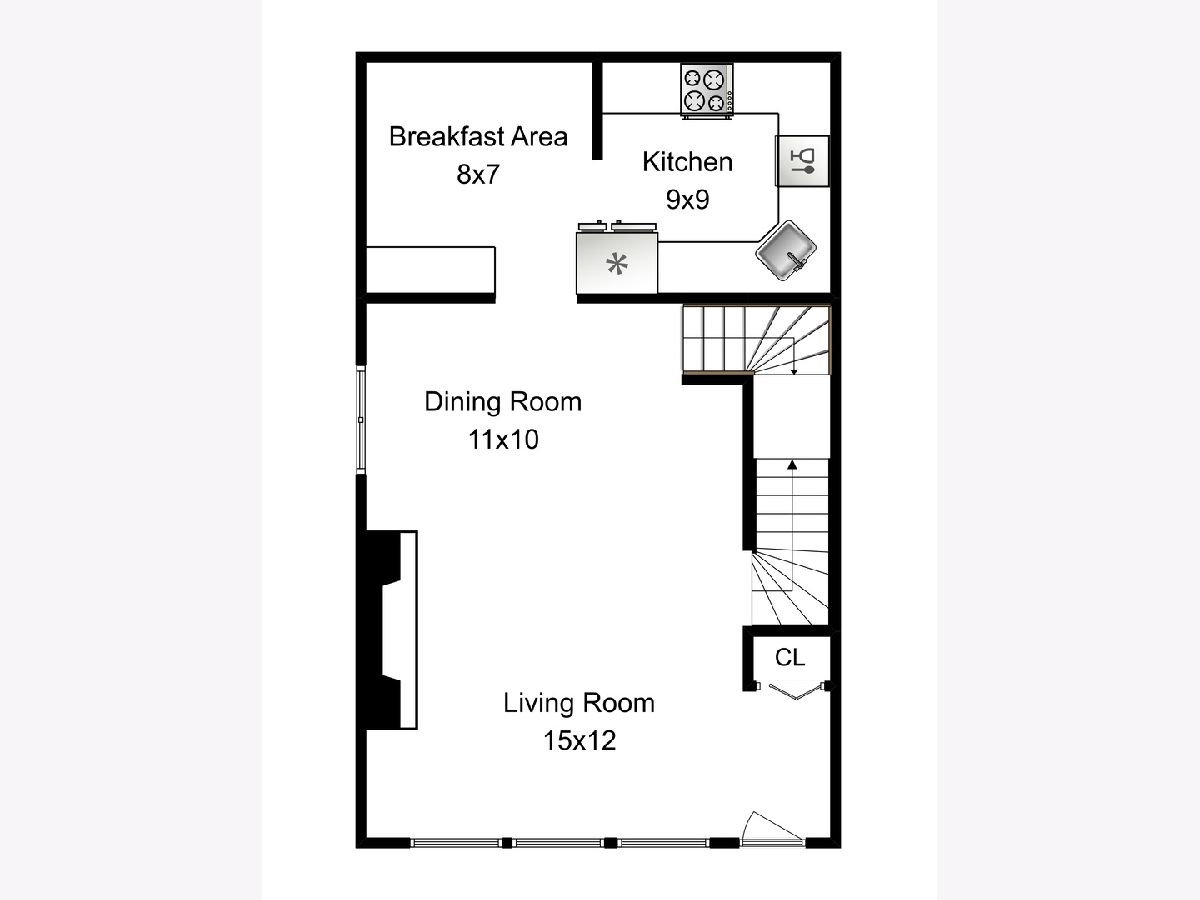
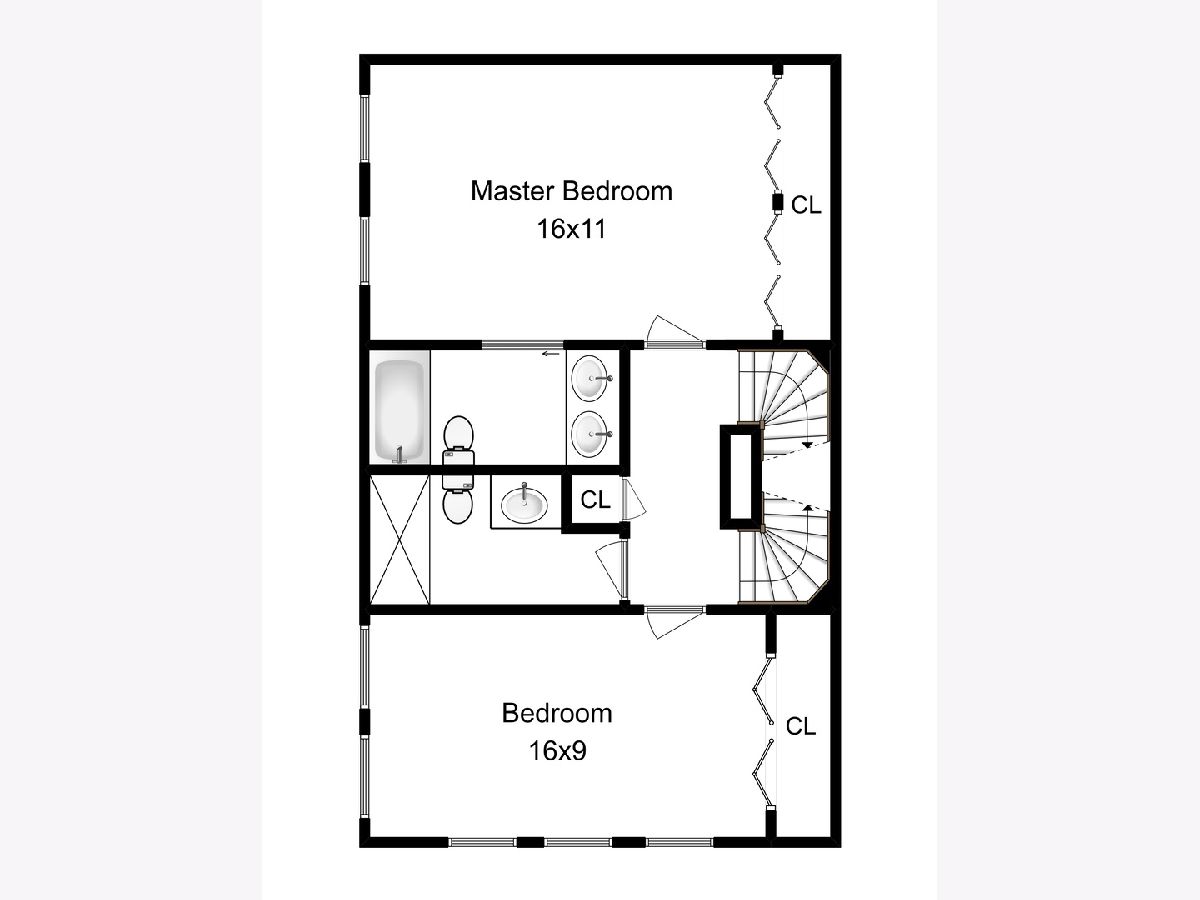
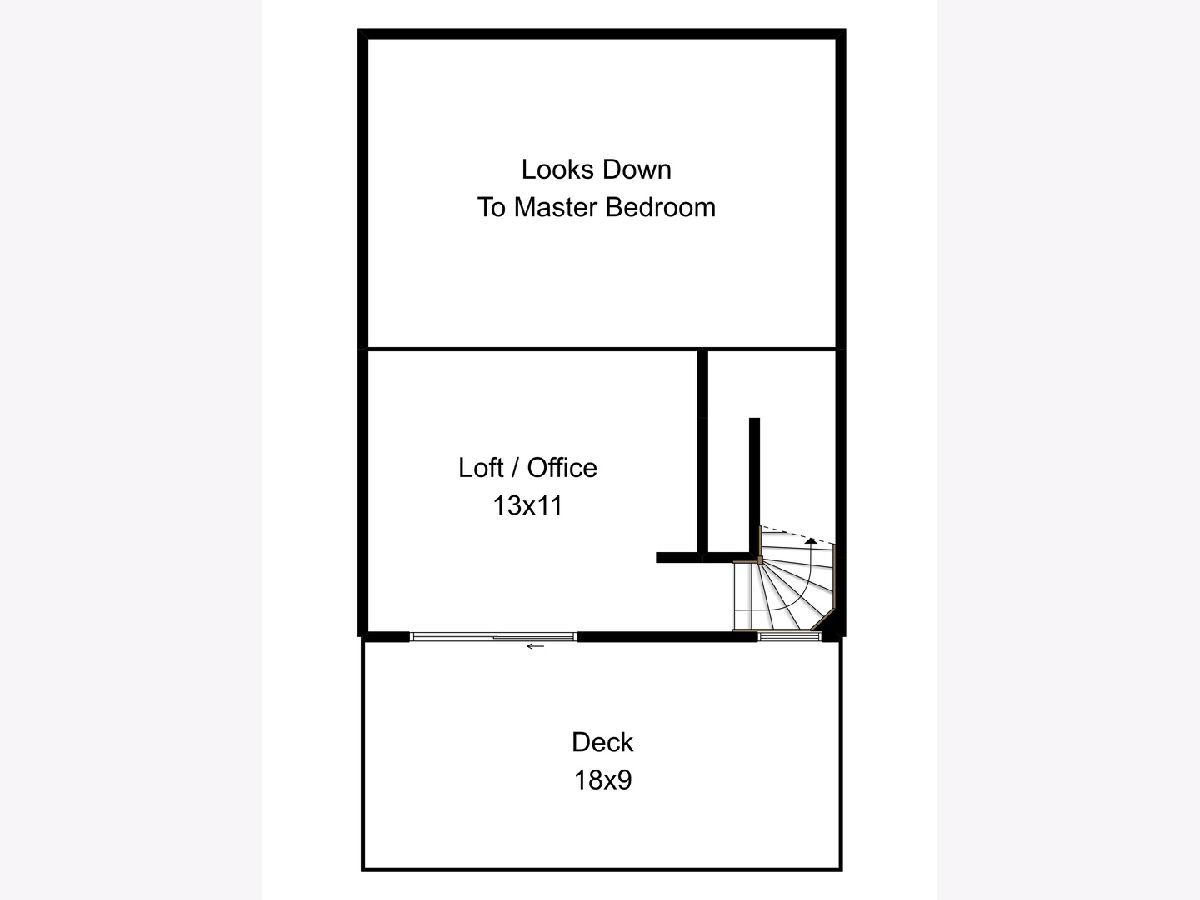
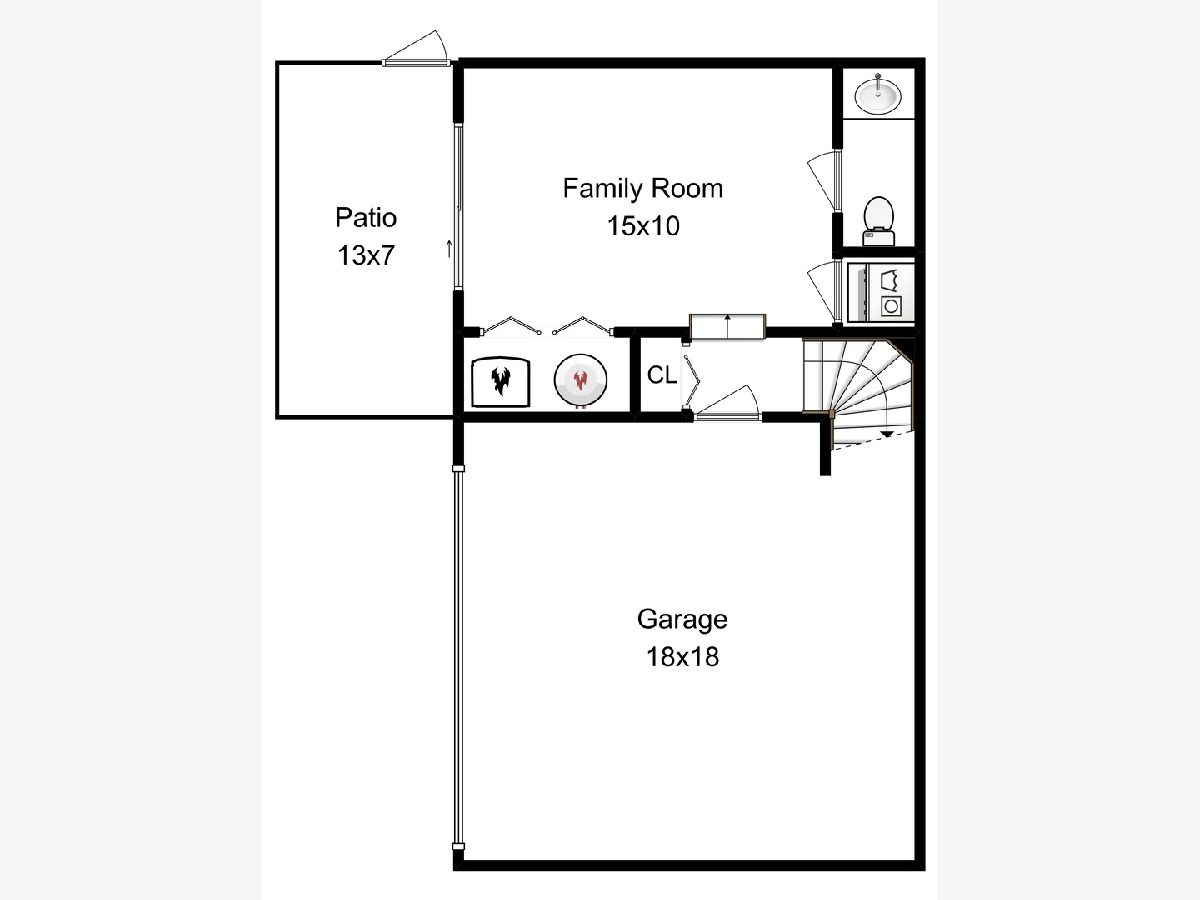
Room Specifics
Total Bedrooms: 2
Bedrooms Above Ground: 2
Bedrooms Below Ground: 0
Dimensions: —
Floor Type: —
Full Bathrooms: 3
Bathroom Amenities: —
Bathroom in Basement: 0
Rooms: —
Basement Description: None
Other Specifics
| 2 | |
| — | |
| Concrete | |
| — | |
| — | |
| 19X38 | |
| — | |
| — | |
| — | |
| — | |
| Not in DB | |
| — | |
| — | |
| — | |
| — |
Tax History
| Year | Property Taxes |
|---|---|
| 2018 | $8,576 |
| 2022 | $10,044 |
Contact Agent
Nearby Similar Homes
Nearby Sold Comparables
Contact Agent
Listing Provided By
Berkshire Hathaway HomeServices Chicago


