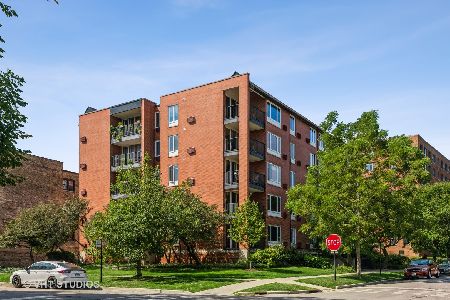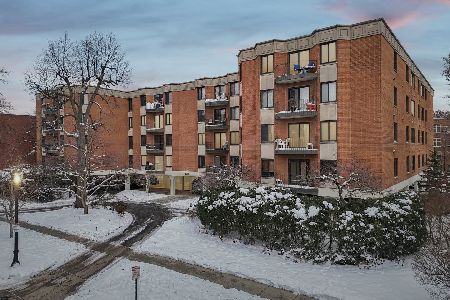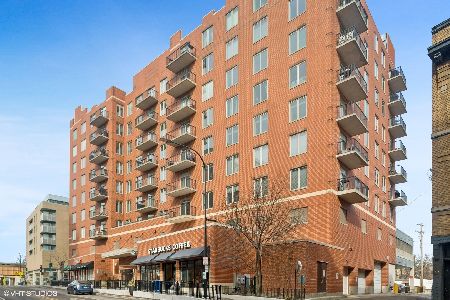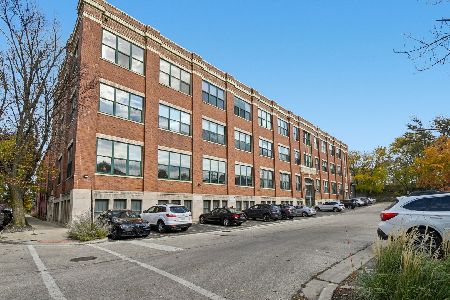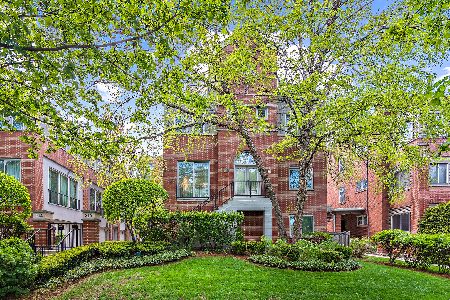816 Hinman Avenue, Evanston, Illinois 60202
$456,000
|
Sold
|
|
| Status: | Closed |
| Sqft: | 1,633 |
| Cost/Sqft: | $282 |
| Beds: | 3 |
| Baths: | 3 |
| Year Built: | 1996 |
| Property Taxes: | $9,620 |
| Days On Market: | 3386 |
| Lot Size: | 0,00 |
Description
Sold before print. Special unit with totally remodeled kitchen now fully open to the main living space. Lots of dining options - in front of the fireplace, at the kitchen counter, or in the breakfast area of the kitchen. Open views from one end to the other of the main common living area which has teak hardwood floors, gas fireplace and floor to ceiling windows. Ground level living also multi-purpose with wall of open shelving and cabinets for home office or can be guest room when needed. Loft bedroom private from the master bedroom below. Many thoughtful upgrades to this multi-level town home conveniently located one block from the Main & Chicago business hub with a Metra and an El stop. Oh, the lake is only 5 blocks away.
Property Specifics
| Condos/Townhomes | |
| 4 | |
| — | |
| 1996 | |
| None | |
| — | |
| No | |
| — |
| Cook | |
| — | |
| 300 / Monthly | |
| Insurance,Exterior Maintenance,Lawn Care,Scavenger,Snow Removal | |
| Lake Michigan | |
| Public Sewer | |
| 09371302 | |
| 11194010290000 |
Nearby Schools
| NAME: | DISTRICT: | DISTANCE: | |
|---|---|---|---|
|
Grade School
Lincoln Elementary School |
65 | — | |
|
Middle School
Nichols Middle School |
65 | Not in DB | |
|
High School
Evanston Twp High School |
202 | Not in DB | |
Property History
| DATE: | EVENT: | PRICE: | SOURCE: |
|---|---|---|---|
| 12 Nov, 2009 | Sold | $410,000 | MRED MLS |
| 1 Oct, 2009 | Under contract | $419,000 | MRED MLS |
| 16 Sep, 2009 | Listed for sale | $419,000 | MRED MLS |
| 5 Dec, 2016 | Sold | $456,000 | MRED MLS |
| 20 Oct, 2016 | Under contract | $460,000 | MRED MLS |
| 20 Oct, 2016 | Listed for sale | $460,000 | MRED MLS |
| 1 May, 2024 | Sold | $591,000 | MRED MLS |
| 25 Mar, 2024 | Under contract | $570,000 | MRED MLS |
| 21 Mar, 2024 | Listed for sale | $570,000 | MRED MLS |
Room Specifics
Total Bedrooms: 3
Bedrooms Above Ground: 3
Bedrooms Below Ground: 0
Dimensions: —
Floor Type: Carpet
Dimensions: —
Floor Type: Carpet
Full Bathrooms: 3
Bathroom Amenities: Double Sink
Bathroom in Basement: 0
Rooms: Deck
Basement Description: None
Other Specifics
| 1 | |
| Concrete Perimeter | |
| Concrete | |
| Deck, Storms/Screens | |
| — | |
| COMMON GROUNDS | |
| — | |
| Full | |
| Vaulted/Cathedral Ceilings, Skylight(s), Hardwood Floors, First Floor Laundry | |
| Range, Dishwasher, Refrigerator, Washer, Dryer, Disposal | |
| Not in DB | |
| — | |
| — | |
| — | |
| Gas Log |
Tax History
| Year | Property Taxes |
|---|---|
| 2009 | $5,789 |
| 2016 | $9,620 |
| 2024 | $9,927 |
Contact Agent
Nearby Similar Homes
Nearby Sold Comparables
Contact Agent
Listing Provided By
Coldwell Banker Residential


