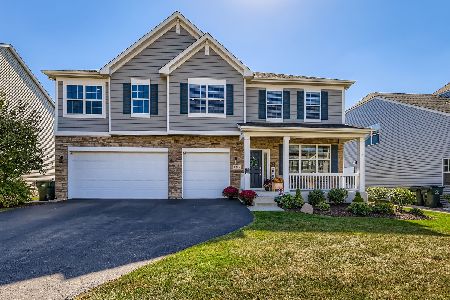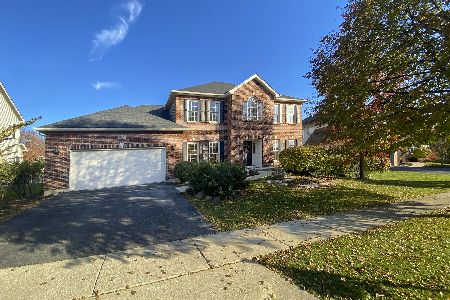817 Chasewood Drive, South Elgin, Illinois 60177
$351,000
|
Sold
|
|
| Status: | Closed |
| Sqft: | 2,475 |
| Cost/Sqft: | $141 |
| Beds: | 4 |
| Baths: | 3 |
| Year Built: | 1999 |
| Property Taxes: | $9,088 |
| Days On Market: | 3969 |
| Lot Size: | 0,22 |
Description
Beautiful home in Thornwood pool community w/ open floor plan. Beautiful light-filled 2-story entry,Masonry gas log FP,large kitchen w/butlers pantry,silestone countertops and stainless appliances. Large bayed dinette leads to two-tiered deck and lowerd brick patio and firepit Roomy 1st fl office and also playroom. Lovely master suite w/trayed ceiling~spa lux bath. All BR's have a WIC. New windows last year
Property Specifics
| Single Family | |
| — | |
| — | |
| 1999 | |
| Full | |
| — | |
| No | |
| 0.22 |
| Kane | |
| Thornwood | |
| 117 / Quarterly | |
| Clubhouse,Pool | |
| Public | |
| Public Sewer | |
| 08864818 | |
| 0905476005 |
Nearby Schools
| NAME: | DISTRICT: | DISTANCE: | |
|---|---|---|---|
|
Grade School
Ferson Creek Elementary School |
303 | — | |
|
Middle School
Haines Middle School |
303 | Not in DB | |
|
High School
St Charles North High School |
303 | Not in DB | |
Property History
| DATE: | EVENT: | PRICE: | SOURCE: |
|---|---|---|---|
| 1 Aug, 2008 | Sold | $345,000 | MRED MLS |
| 15 Jul, 2008 | Under contract | $359,900 | MRED MLS |
| — | Last price change | $379,900 | MRED MLS |
| 31 Mar, 2008 | Listed for sale | $397,000 | MRED MLS |
| 11 May, 2015 | Sold | $351,000 | MRED MLS |
| 21 Mar, 2015 | Under contract | $350,000 | MRED MLS |
| 18 Mar, 2015 | Listed for sale | $350,000 | MRED MLS |
| 24 Mar, 2016 | Sold | $380,000 | MRED MLS |
| 31 Jan, 2016 | Under contract | $386,000 | MRED MLS |
| — | Last price change | $389,000 | MRED MLS |
| 30 Nov, 2015 | Listed for sale | $389,000 | MRED MLS |
Room Specifics
Total Bedrooms: 4
Bedrooms Above Ground: 4
Bedrooms Below Ground: 0
Dimensions: —
Floor Type: Carpet
Dimensions: —
Floor Type: Carpet
Dimensions: —
Floor Type: Carpet
Full Bathrooms: 3
Bathroom Amenities: Separate Shower,Double Sink
Bathroom in Basement: 0
Rooms: Eating Area,Office
Basement Description: Unfinished
Other Specifics
| 2 | |
| — | |
| Asphalt | |
| Deck | |
| — | |
| 75X125 | |
| — | |
| Full | |
| Vaulted/Cathedral Ceilings, Hardwood Floors, First Floor Laundry | |
| Range, Microwave, Dishwasher, Disposal | |
| Not in DB | |
| Clubhouse, Pool, Tennis Courts | |
| — | |
| — | |
| Attached Fireplace Doors/Screen, Gas Log |
Tax History
| Year | Property Taxes |
|---|---|
| 2008 | $7,566 |
| 2015 | $9,088 |
| 2016 | $9,357 |
Contact Agent
Nearby Similar Homes
Nearby Sold Comparables
Contact Agent
Listing Provided By
Baird & Warner








