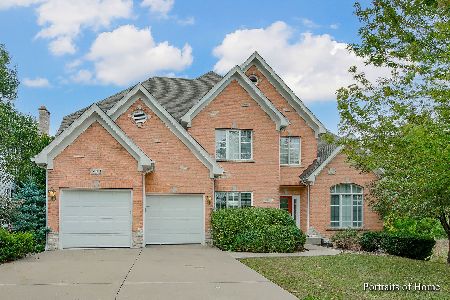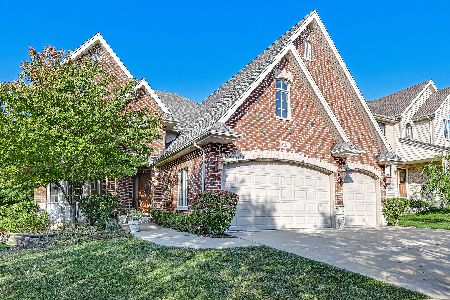817 Megan Court, Westmont, Illinois 60559
$775,000
|
Sold
|
|
| Status: | Closed |
| Sqft: | 3,736 |
| Cost/Sqft: | $214 |
| Beds: | 4 |
| Baths: | 5 |
| Year Built: | 2006 |
| Property Taxes: | $15,307 |
| Days On Market: | 1641 |
| Lot Size: | 0,21 |
Description
The owners did an A+ job on this top to bottom home, refreshing this well cared for, well loved house. Open concept living with key private spots where most needed. Grand scale 2 story foyer. Comfortable living room. Entertainment sized dining room with butler pantry; 1st floor office (or could be bedroom) is light, bright and cheery. Two story family room with volume ceiling, dramatic fireplace opens to kitchen and breakfast room. Owners added a custom screened porch with access from the kitchen & family room. Two cooking areas on the 1st floor plus an additional kitchen in the lower level. 1st floor powder room and laundry room. Second floor offers 4 generous bedrooms. Primary bedroom has elevated ceiling height, private bath, dual vanities, tub and shower, generous sized closets. Bedroom #2 is ensuite with private bath and expansion potential. Bedroom #3 and 4 share Jack & Jill baths. Beautiful hardwoods throughout. Full finished lower level with full bath, bedroom, cooking area, rec room - workout room and large entertainment area. Attached 3 car garage. Hinsdale Central High School. The seller left nothing to do but move in and enjoy. Private backyard.
Property Specifics
| Single Family | |
| — | |
| — | |
| 2006 | |
| Full | |
| — | |
| No | |
| 0.21 |
| Du Page | |
| Fairfield | |
| 650 / Annual | |
| None | |
| Lake Michigan | |
| Public Sewer | |
| 11162269 | |
| 0915301120 |
Nearby Schools
| NAME: | DISTRICT: | DISTANCE: | |
|---|---|---|---|
|
Grade School
Maercker Elementary School |
60 | — | |
|
Middle School
Westview Hills Middle School |
60 | Not in DB | |
|
High School
Hinsdale Central High School |
86 | Not in DB | |
Property History
| DATE: | EVENT: | PRICE: | SOURCE: |
|---|---|---|---|
| 25 Apr, 2019 | Under contract | $0 | MRED MLS |
| 17 Apr, 2019 | Listed for sale | $0 | MRED MLS |
| 27 Jan, 2022 | Sold | $775,000 | MRED MLS |
| 9 Dec, 2021 | Under contract | $799,000 | MRED MLS |
| — | Last price change | $819,000 | MRED MLS |
| 20 Jul, 2021 | Listed for sale | $888,000 | MRED MLS |
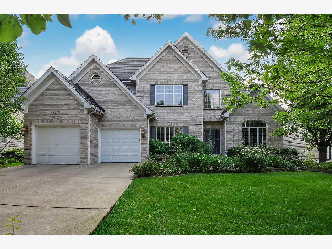
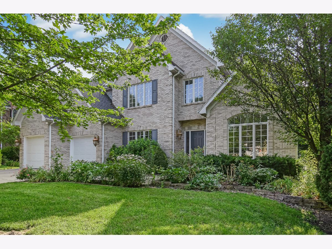
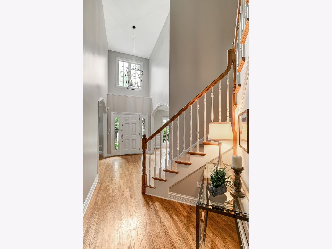
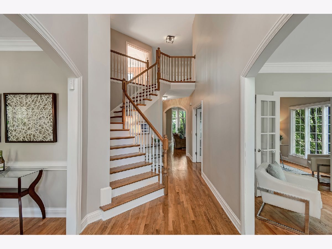
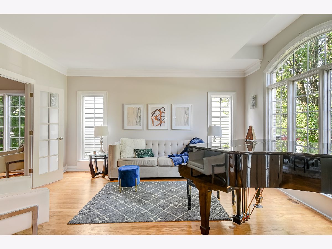
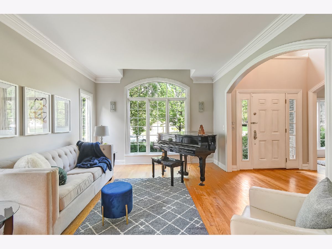
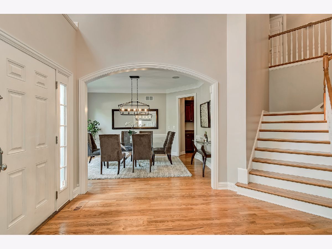
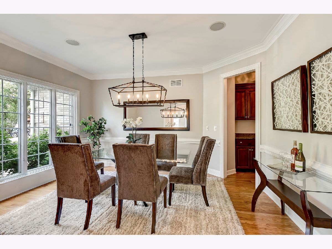
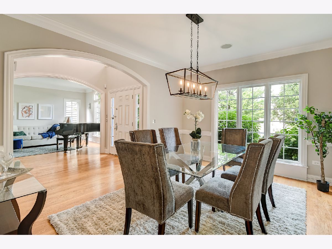
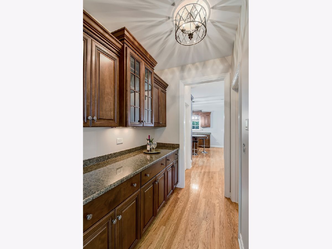
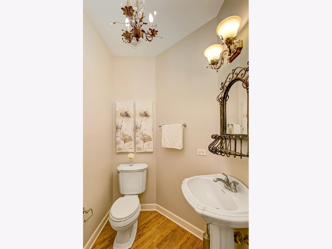
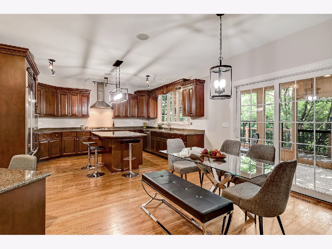
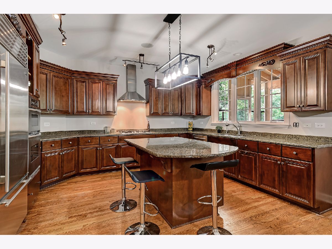
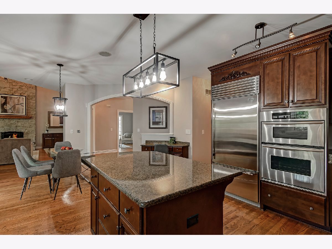
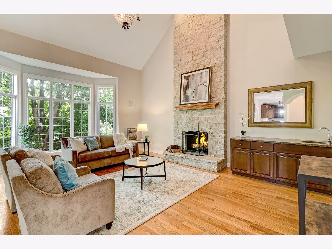
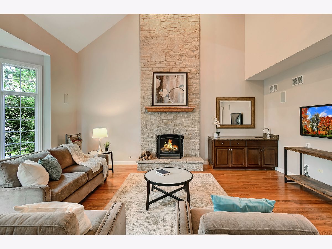
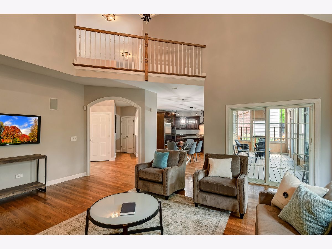
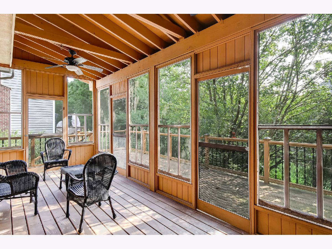
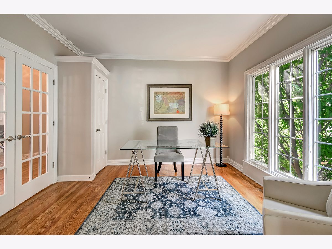
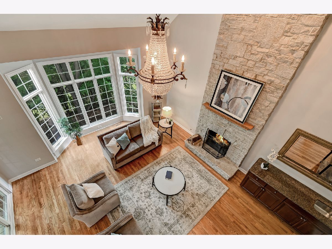
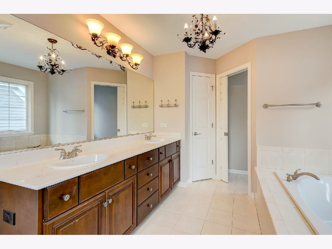
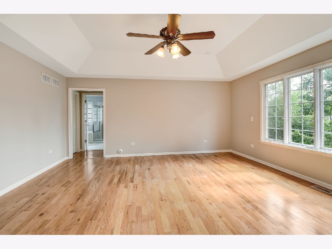
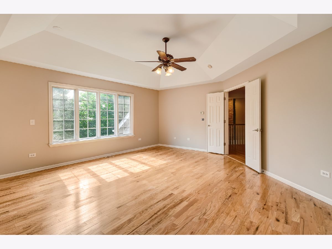
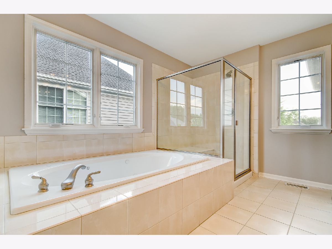
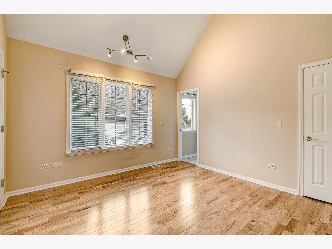
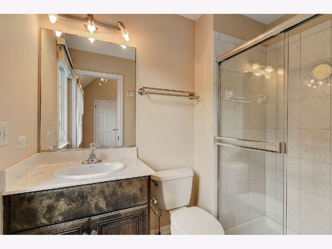
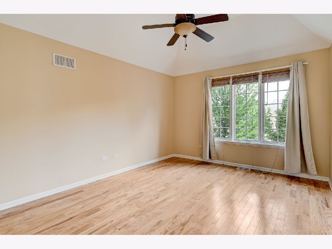
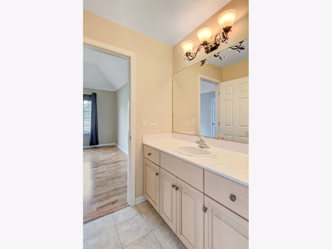
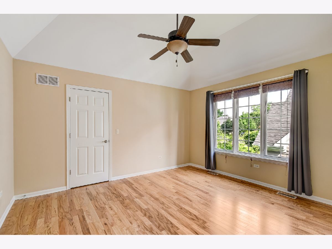
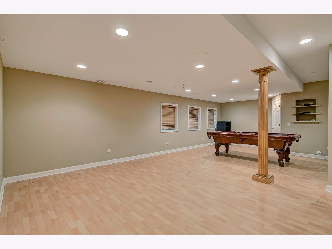
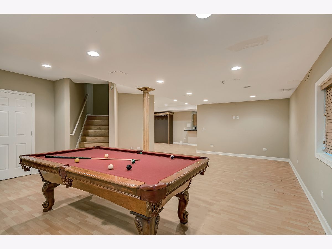
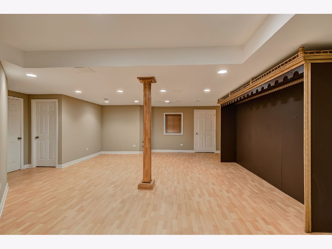
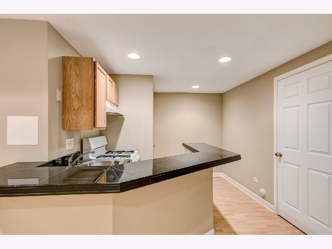
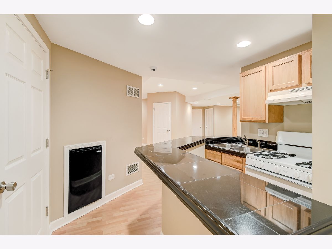
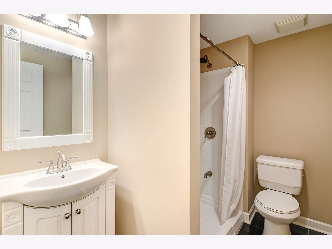
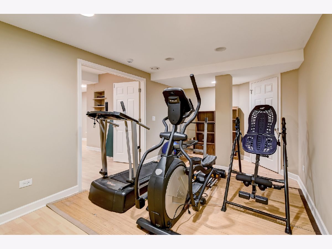
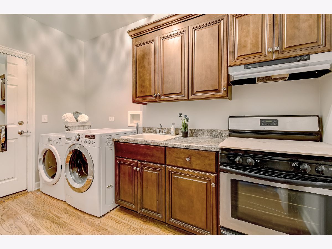
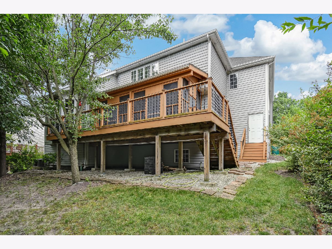
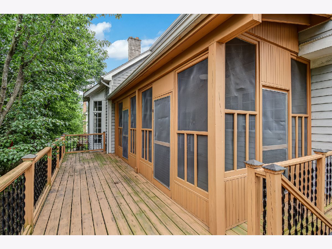
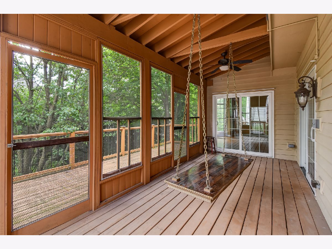
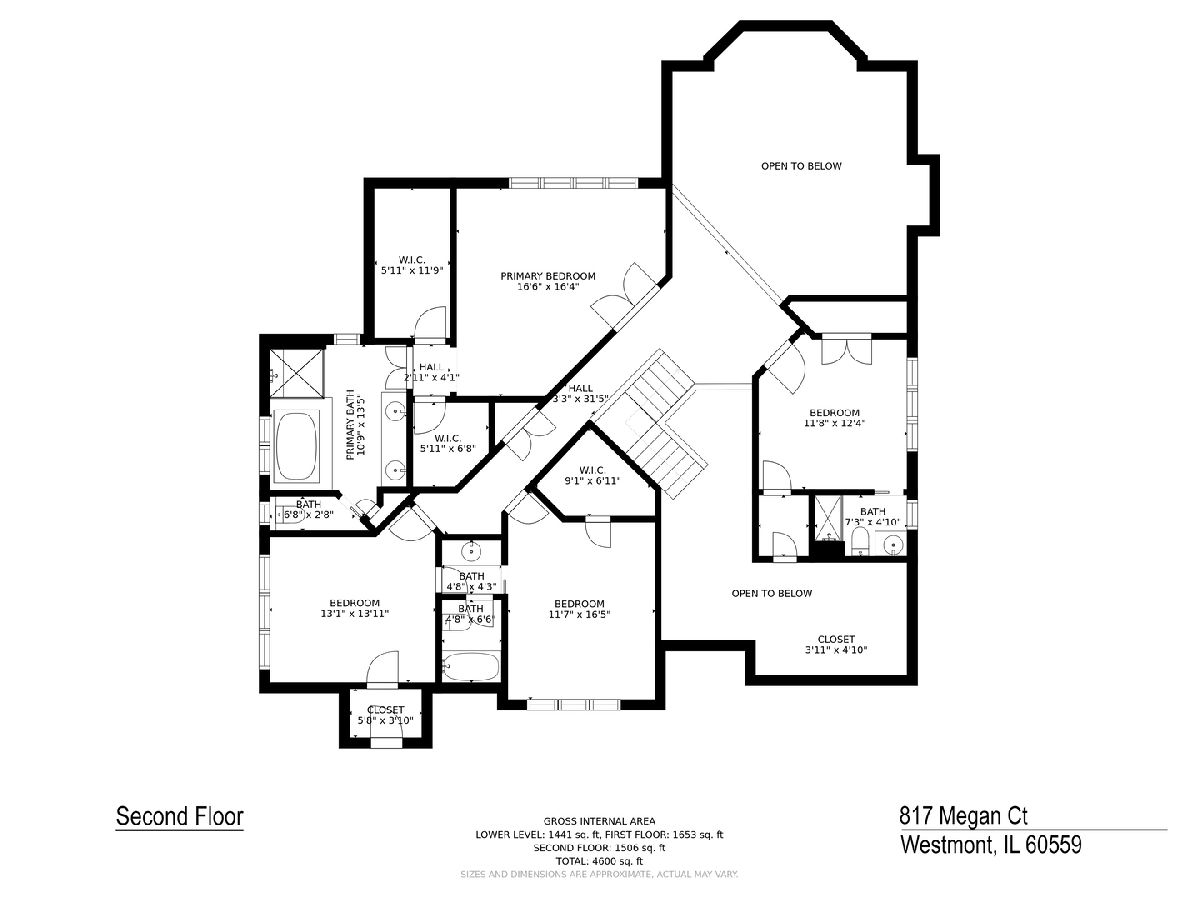
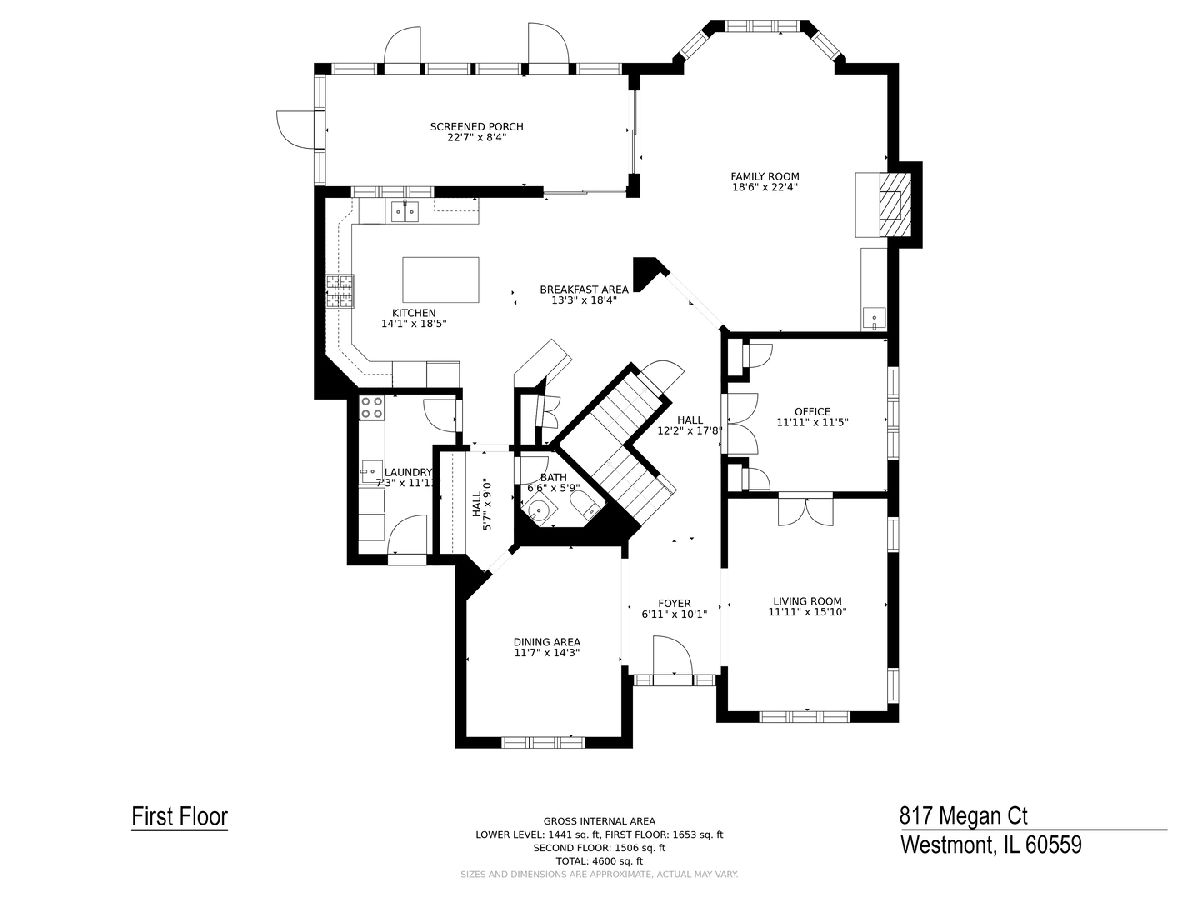
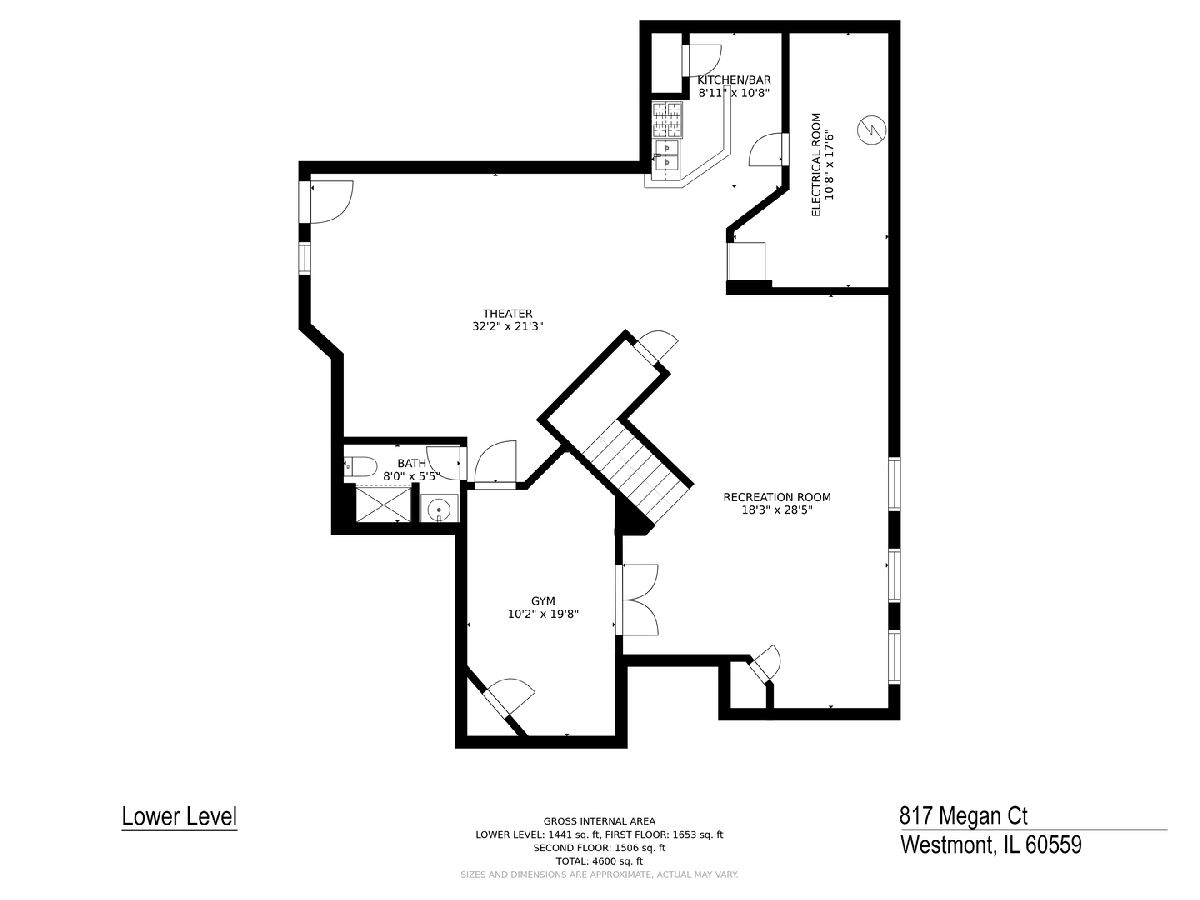
Room Specifics
Total Bedrooms: 5
Bedrooms Above Ground: 4
Bedrooms Below Ground: 1
Dimensions: —
Floor Type: Hardwood
Dimensions: —
Floor Type: Hardwood
Dimensions: —
Floor Type: Hardwood
Dimensions: —
Floor Type: —
Full Bathrooms: 5
Bathroom Amenities: Whirlpool,Separate Shower
Bathroom in Basement: 1
Rooms: Foyer,Recreation Room,Media Room,Office,Screened Porch,Kitchen,Bedroom 5
Basement Description: Finished
Other Specifics
| 3 | |
| — | |
| — | |
| — | |
| — | |
| 70X130 | |
| — | |
| Full | |
| Vaulted/Cathedral Ceilings, Skylight(s), Hardwood Floors, Wood Laminate Floors, First Floor Bedroom, First Floor Laundry | |
| Range, Microwave, Dishwasher, Refrigerator, Washer, Dryer, Built-In Oven, Range Hood | |
| Not in DB | |
| — | |
| — | |
| — | |
| — |
Tax History
| Year | Property Taxes |
|---|---|
| 2022 | $15,307 |
Contact Agent
Nearby Similar Homes
Nearby Sold Comparables
Contact Agent
Listing Provided By
Compass







