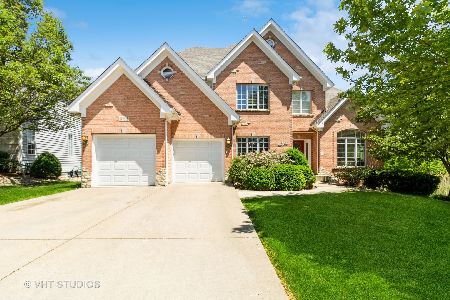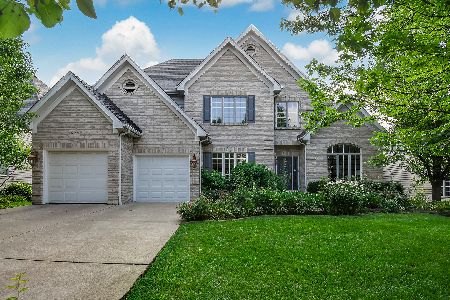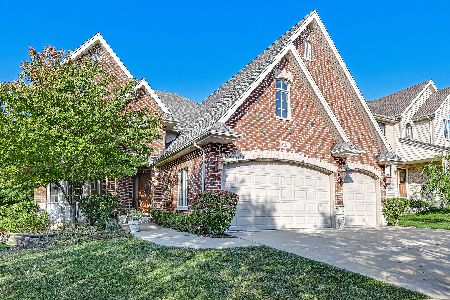821 Megan Court, Westmont, Illinois 60559
$810,000
|
Sold
|
|
| Status: | Closed |
| Sqft: | 5,427 |
| Cost/Sqft: | $152 |
| Beds: | 5 |
| Baths: | 5 |
| Year Built: | 2006 |
| Property Taxes: | $16,273 |
| Days On Market: | 1562 |
| Lot Size: | 0,21 |
Description
Spacious custom home built by acclaimed McNaughton builders nestled in private cul-de-sac, adjacent to scenic nature preserve. This private residence features perfectly laid-out floorplan, cathedral and high ceilings, and abundance of large windows with south light pours into the open living space. The interior shows multiple upgrades, exquisite millwork and selected designer lighting and window treatments throughout. Grand 2-story entry foyer leads to elegant formal living room and dining room with connecting butler's pantry. Large chef's kitchen offers loads of custom cherry cabinetry, massive center island with breakfast seating, pantry closet, granite countertops, complemented by high-end stainless steel Subzero/Wolf/ Meile appliances. Large breakfast area enhanced by built-in desk and access to oversized deck with beautiful views of the backyard. Kitchen area opens to grand Family Room with soaring 2-story ceiling, brick fireplace, designer chandelier and wall of large south-facing windows with amazing views of surrounding nature. Laundry/mud room and elegant sunlit home office with large bay windows perfect for work at home scenario complete the main floor. Master bedroom features volume ceiling, large his/hers walk-in fitted closets, spa-like ensuite bath with step-in glass shower, whirlpool tub, double vanity sinks and private commode area. Three additional nice-sized bedrooms and 2 full baths enhanced by vaulted ceilings and walk-in closets complete the second floor. An amazing lookout lower level includes natural light and recessed lighting throughout, oversized recreation and game areas, second kitchen, full bath and 5th bedroom. Professionally landscaped yard with in-ground irrigation system, mature trees, perennials and evergreens. Attached 3-car tandem garage. Walk to playground and elementary school. Nationally-acclaimed Hinsdale Central High School!
Property Specifics
| Single Family | |
| — | |
| — | |
| 2006 | |
| Full,English | |
| — | |
| No | |
| 0.21 |
| Du Page | |
| Fairfield | |
| 250 / Annual | |
| Other | |
| Lake Michigan,Public | |
| Public Sewer, Sewer-Storm, Overhead Sewers | |
| 11240118 | |
| 0915301119 |
Nearby Schools
| NAME: | DISTRICT: | DISTANCE: | |
|---|---|---|---|
|
Grade School
Maercker Elementary School |
60 | — | |
|
Middle School
Westview Hills Middle School |
60 | Not in DB | |
|
High School
Hinsdale Central High School |
86 | Not in DB | |
|
Alternate Elementary School
Holmes Elementary School |
— | Not in DB | |
Property History
| DATE: | EVENT: | PRICE: | SOURCE: |
|---|---|---|---|
| 12 Aug, 2018 | Listed for sale | $0 | MRED MLS |
| 20 Dec, 2021 | Sold | $810,000 | MRED MLS |
| 3 Nov, 2021 | Under contract | $825,000 | MRED MLS |
| 7 Oct, 2021 | Listed for sale | $825,000 | MRED MLS |
| 16 Aug, 2023 | Sold | $850,000 | MRED MLS |
| 3 Aug, 2023 | Under contract | $899,000 | MRED MLS |
| — | Last price change | $929,900 | MRED MLS |
| 26 May, 2023 | Listed for sale | $949,900 | MRED MLS |
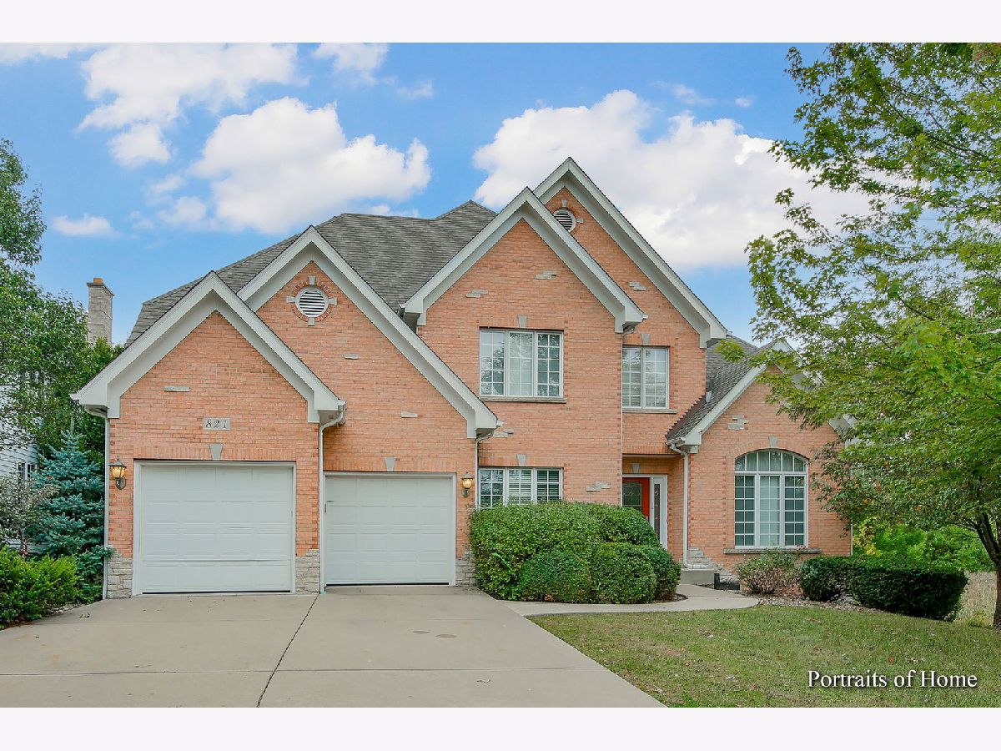
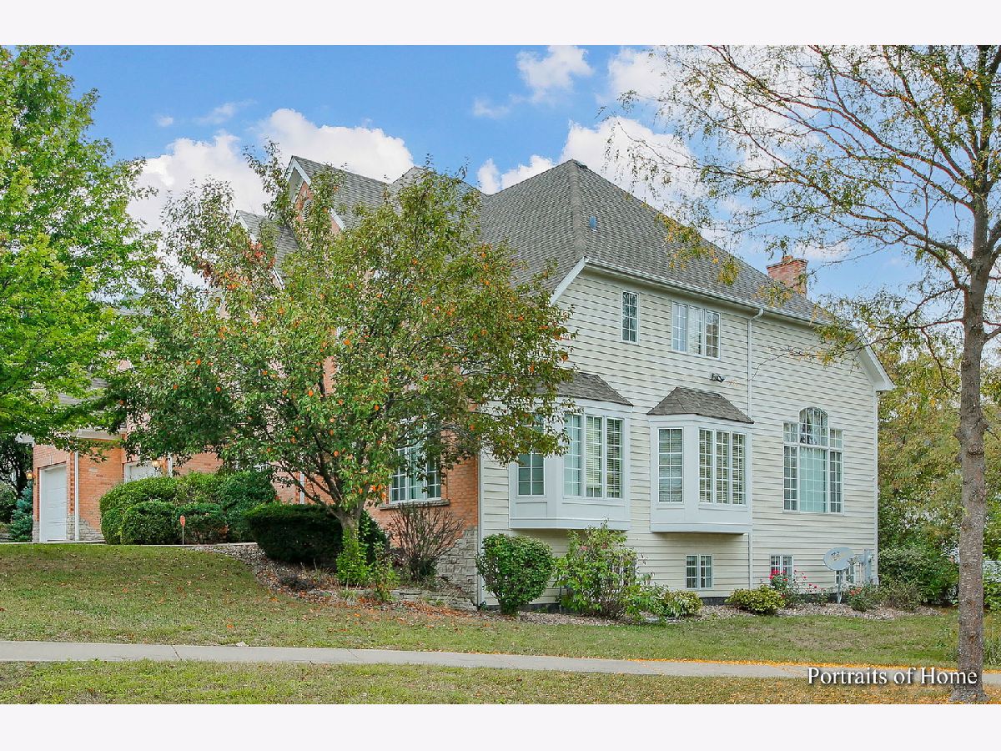
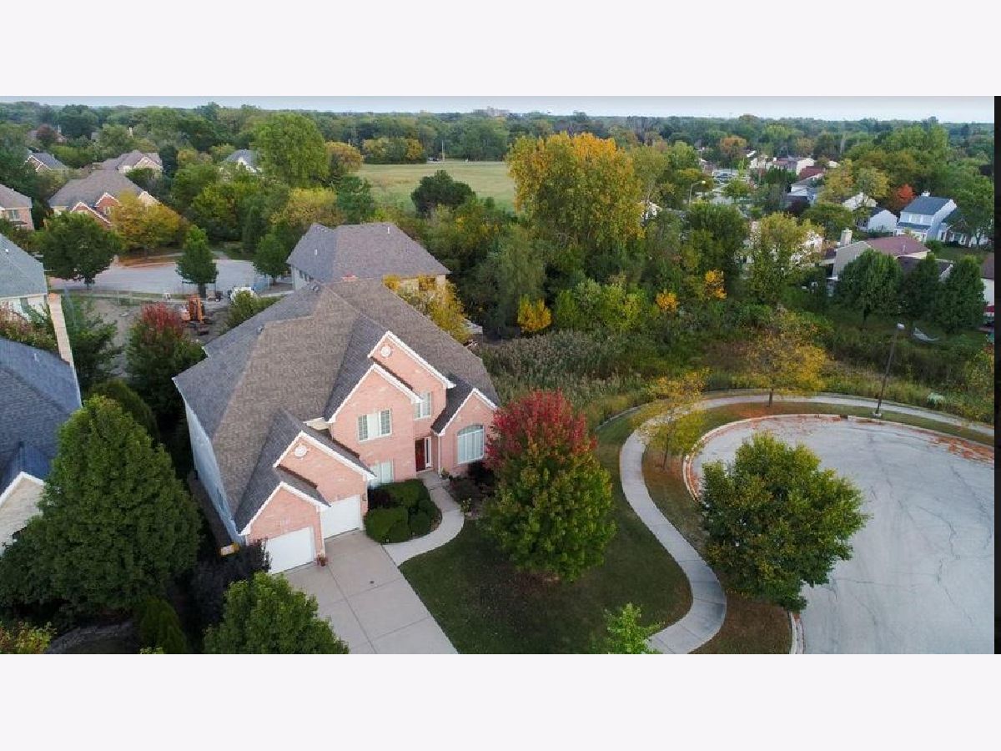
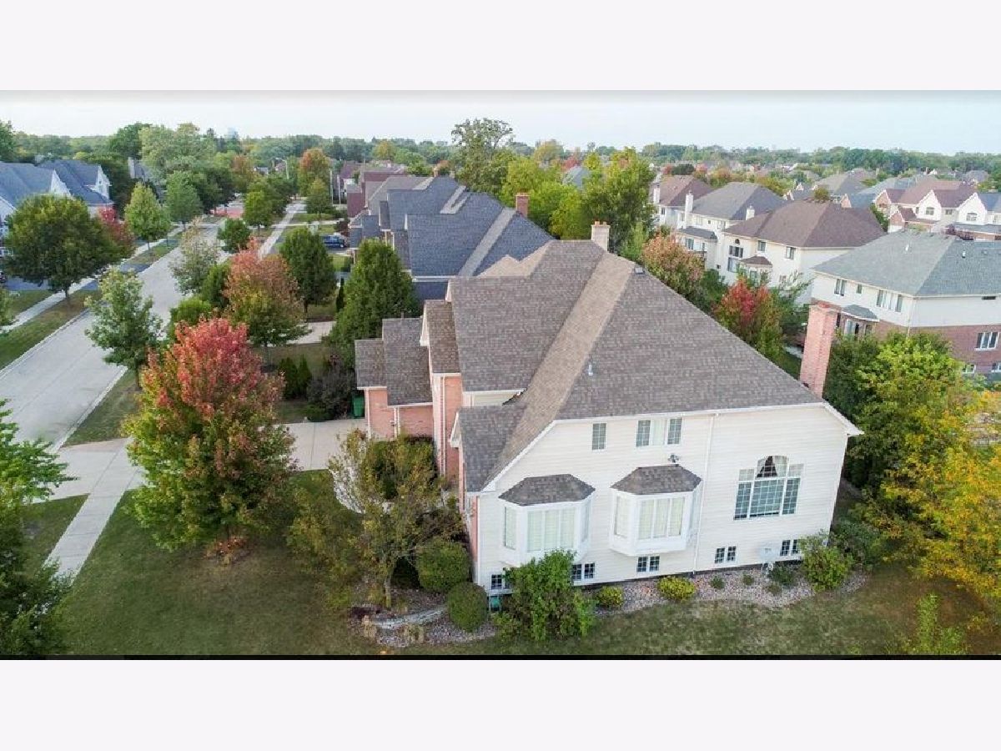
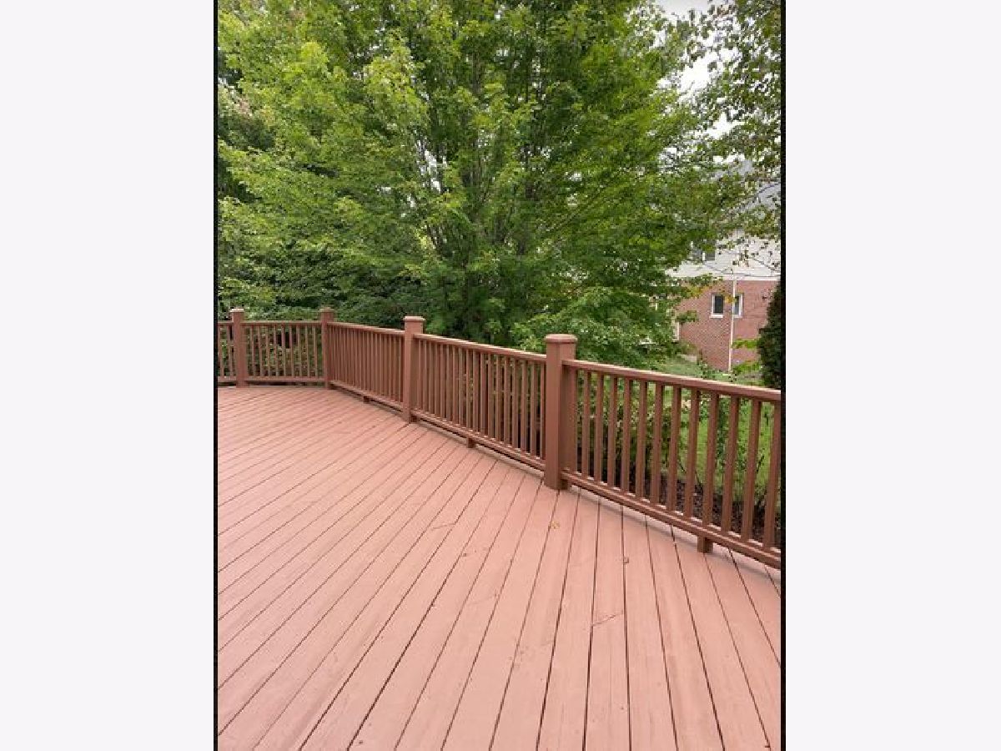
Room Specifics
Total Bedrooms: 5
Bedrooms Above Ground: 5
Bedrooms Below Ground: 0
Dimensions: —
Floor Type: Carpet
Dimensions: —
Floor Type: Carpet
Dimensions: —
Floor Type: Carpet
Dimensions: —
Floor Type: —
Full Bathrooms: 5
Bathroom Amenities: Whirlpool,Separate Shower,Double Sink
Bathroom in Basement: 1
Rooms: Office,Breakfast Room,Bedroom 5,Kitchen,Foyer,Recreation Room,Game Room
Basement Description: Finished,Lookout
Other Specifics
| 3 | |
| Concrete Perimeter | |
| Concrete | |
| Deck | |
| — | |
| 70X130 | |
| — | |
| Full | |
| Vaulted/Cathedral Ceilings, Hardwood Floors, In-Law Arrangement, First Floor Laundry, Ceilings - 9 Foot, Open Floorplan, Separate Dining Room | |
| Double Oven, Microwave, Dishwasher, High End Refrigerator, Freezer, Washer, Dryer, Disposal, Stainless Steel Appliance(s), Range Hood, Gas Cooktop | |
| Not in DB | |
| — | |
| — | |
| — | |
| Wood Burning, Gas Log, Gas Starter, Includes Accessories |
Tax History
| Year | Property Taxes |
|---|---|
| 2021 | $16,273 |
| 2023 | $17,152 |
Contact Agent
Nearby Similar Homes
Nearby Sold Comparables
Contact Agent
Listing Provided By
Berkshire Hathaway HomeServices Chicago







