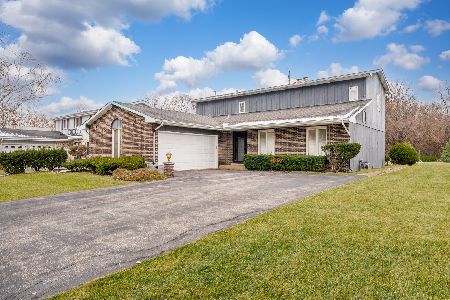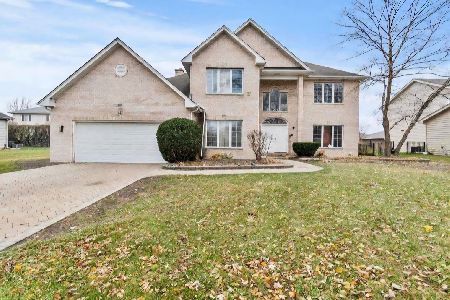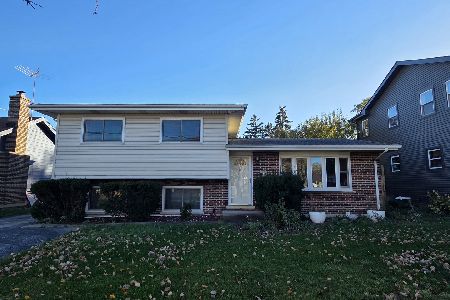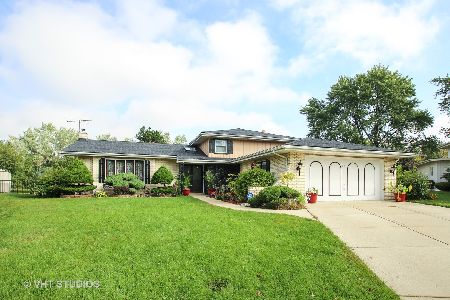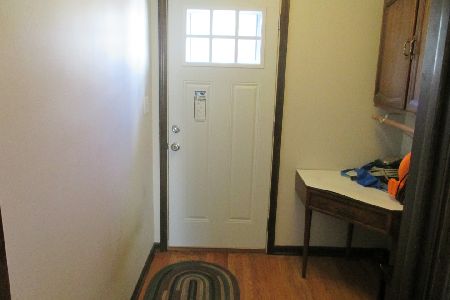817 River Forest Court, Bensenville, Illinois 60106
$290,000
|
Sold
|
|
| Status: | Closed |
| Sqft: | 2,159 |
| Cost/Sqft: | $138 |
| Beds: | 3 |
| Baths: | 2 |
| Year Built: | 1974 |
| Property Taxes: | $6,293 |
| Days On Market: | 2853 |
| Lot Size: | 0,27 |
Description
Great Brentwood East Cul-De-Sac Location, 2942 Sq. Ft. Including The Finished Sub Basement. Sky lighted Entry. Nicely Remodeled Kitchen Features Granite Counters, Ceramic Back-Splash and Stainless Steel Appliances. Kitchen Open to Enormous 28x22 Family Room With Gas Log Fireplace. Vaulted Ceilings in Living Room And Dining Room. Master Bed Room Features 2 Closets and Bath Access. Updated Baths. Finished Sub Basement Features Rec./Work-out Room and Large Storage/Utility Area. Large Fenced Yard Nicely Landscaped with Great Deck. Newer Roof, Furnace and 2nd Floor Windows. Double Wide Concrete Drive. Lovingly Maintained By Long Term Owners.
Property Specifics
| Single Family | |
| — | |
| — | |
| 1974 | |
| Partial | |
| SPLIT | |
| No | |
| 0.27 |
| Du Page | |
| Brentwood East | |
| 0 / Not Applicable | |
| None | |
| Lake Michigan | |
| Public Sewer | |
| 09896545 | |
| 0324404047 |
Nearby Schools
| NAME: | DISTRICT: | DISTANCE: | |
|---|---|---|---|
|
Grade School
Tioga Elementary School |
2 | — | |
|
Middle School
Blackhawk Middle School |
2 | Not in DB | |
|
High School
Fenton High School |
100 | Not in DB | |
Property History
| DATE: | EVENT: | PRICE: | SOURCE: |
|---|---|---|---|
| 1 Jun, 2018 | Sold | $290,000 | MRED MLS |
| 15 Apr, 2018 | Under contract | $297,500 | MRED MLS |
| 27 Mar, 2018 | Listed for sale | $297,500 | MRED MLS |
| 28 Oct, 2019 | Sold | $310,000 | MRED MLS |
| 10 Sep, 2019 | Under contract | $317,000 | MRED MLS |
| 3 Sep, 2019 | Listed for sale | $317,000 | MRED MLS |
Room Specifics
Total Bedrooms: 3
Bedrooms Above Ground: 3
Bedrooms Below Ground: 0
Dimensions: —
Floor Type: Hardwood
Dimensions: —
Floor Type: Hardwood
Full Bathrooms: 2
Bathroom Amenities: —
Bathroom in Basement: 0
Rooms: Foyer,Deck,Recreation Room
Basement Description: Finished,Sub-Basement
Other Specifics
| 2 | |
| — | |
| Concrete | |
| Deck | |
| Cul-De-Sac,Fenced Yard | |
| 42X120X145X167 | |
| — | |
| — | |
| Skylight(s), Bar-Wet, Hardwood Floors | |
| Range, Microwave, Refrigerator, Washer, Dryer | |
| Not in DB | |
| Sidewalks, Street Lights, Street Paved | |
| — | |
| — | |
| Gas Log |
Tax History
| Year | Property Taxes |
|---|---|
| 2018 | $6,293 |
| 2019 | $5,914 |
Contact Agent
Nearby Similar Homes
Nearby Sold Comparables
Contact Agent
Listing Provided By
RE/MAX Central Inc.

