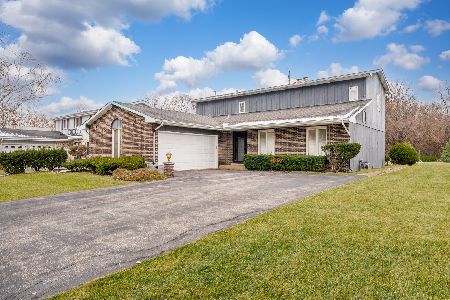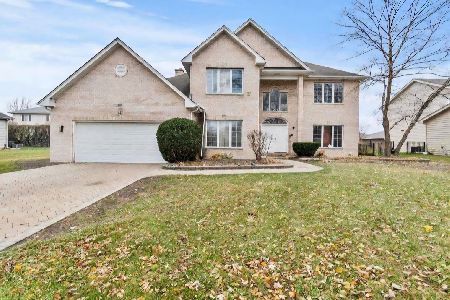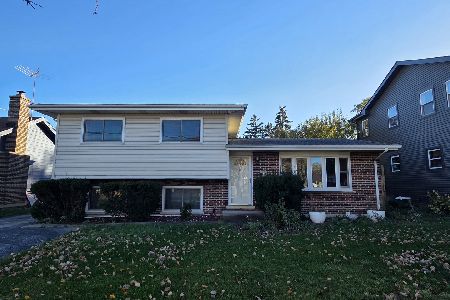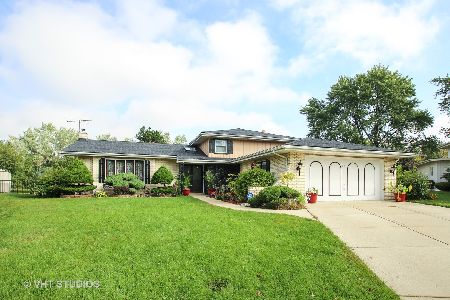822 River Forest Court, Bensenville, Illinois 60106
$365,500
|
Sold
|
|
| Status: | Closed |
| Sqft: | 2,438 |
| Cost/Sqft: | $144 |
| Beds: | 4 |
| Baths: | 2 |
| Year Built: | 1975 |
| Property Taxes: | $9,303 |
| Days On Market: | 1664 |
| Lot Size: | 0,35 |
Description
Beautiful Brentwood East Expanded Split Level With Sub Basement on Dead End Cul-de-sac . Brick 4th Bedroom Addition Off Back of Home (currently being used as Hair Saloon) is perfect for In-Law or Extended Family, Has a Separate Entrance and a Walk in Closet. Home is Updated Through-Out, Hardwood Floors. Kitchen Features Granite Counters, Subway Tile Backsplash and Designer Cabinetry. Both Baths Updated with Newer Ceramic Tile. 3 Good Sized Bedrooms Up. Master Features Walk-In Closet. Large Family Room is Open To 1st Floor Foyer and Living Room and Features Fireplace and Wet Bar. 2 Office areas, 1 in Lower Level and 1 in Sub Basement. Finished Sub has Rec. Room(Man-Cave), storage/2nd Office and Utility Room. Over 3000 Sq. Ft. including the Finished Sub Basement. All This on over a 1/3 Acre Fenced Lot (largest on Cul-de-Sac) 3 Patios and a large Deck off Dining Room. 2.5 car attached Garage. Addition Roof, HWH, Windows and Furnace 2015. Great Home, Will Sell Quickly!!!
Property Specifics
| Single Family | |
| — | |
| — | |
| 1975 | |
| Partial | |
| — | |
| No | |
| 0.35 |
| Du Page | |
| Brentwood East | |
| 0 / Not Applicable | |
| None | |
| Lake Michigan | |
| Public Sewer | |
| 11139126 | |
| 0324404056 |
Nearby Schools
| NAME: | DISTRICT: | DISTANCE: | |
|---|---|---|---|
|
Grade School
Tioga Elementary School |
2 | — | |
|
Middle School
Blackhawk Middle School |
2 | Not in DB | |
|
High School
Fenton High School |
100 | Not in DB | |
Property History
| DATE: | EVENT: | PRICE: | SOURCE: |
|---|---|---|---|
| 1 May, 2014 | Sold | $225,000 | MRED MLS |
| 11 Apr, 2014 | Under contract | $239,900 | MRED MLS |
| — | Last price change | $252,000 | MRED MLS |
| 22 Jan, 2014 | Listed for sale | $252,000 | MRED MLS |
| 20 Aug, 2021 | Sold | $365,500 | MRED MLS |
| 2 Jul, 2021 | Under contract | $350,000 | MRED MLS |
| 29 Jun, 2021 | Listed for sale | $350,000 | MRED MLS |
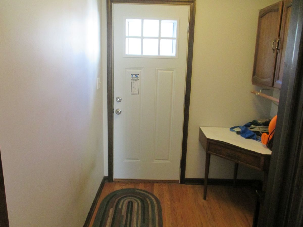
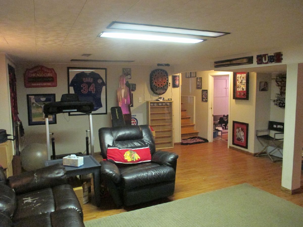
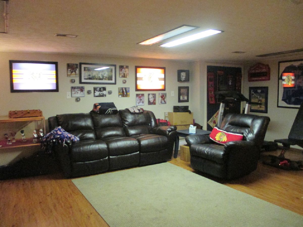
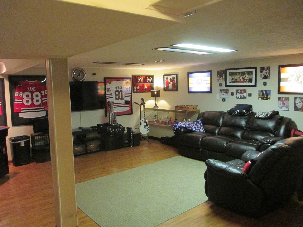
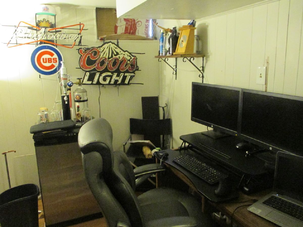
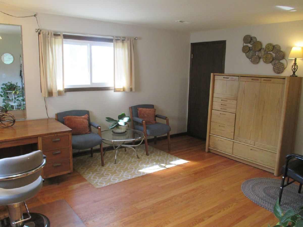
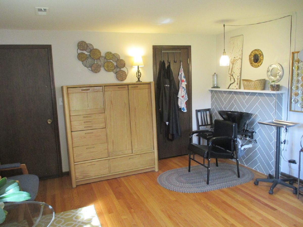
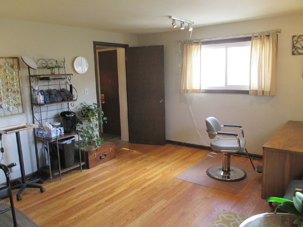
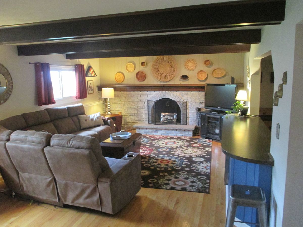
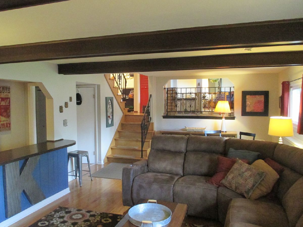
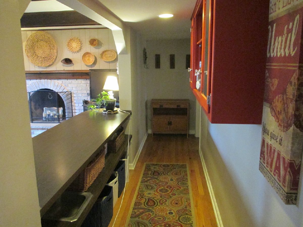
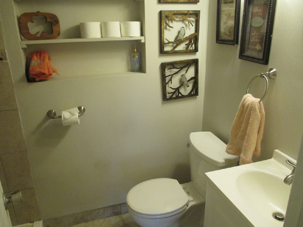
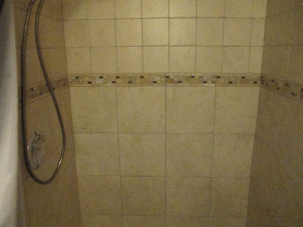
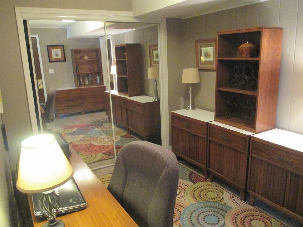
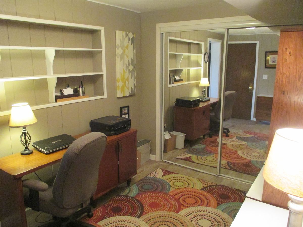
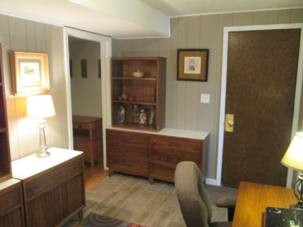
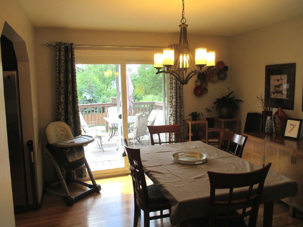
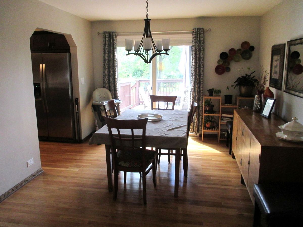
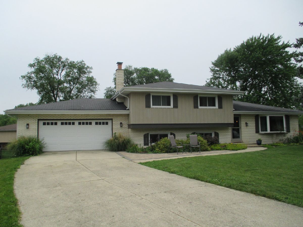
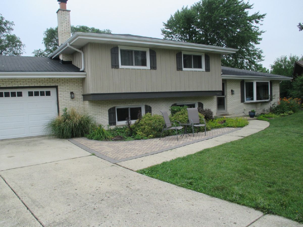
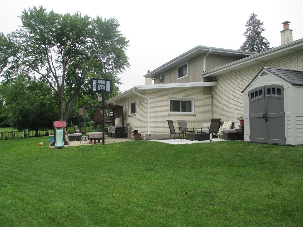
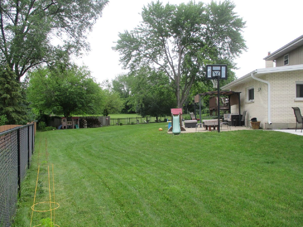
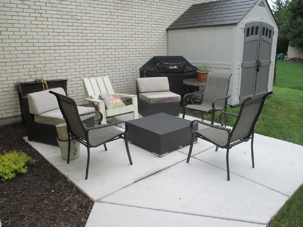
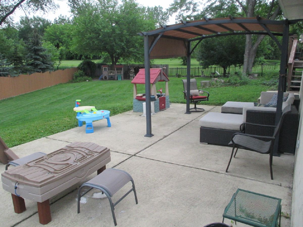
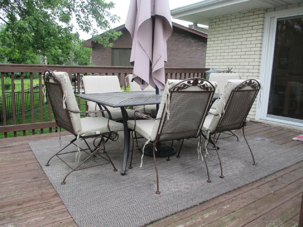
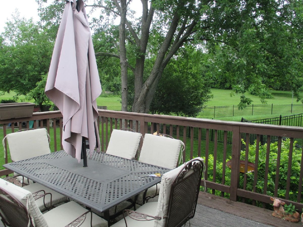
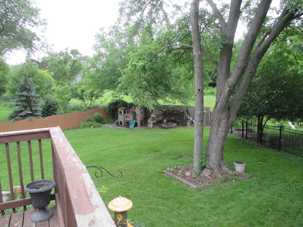
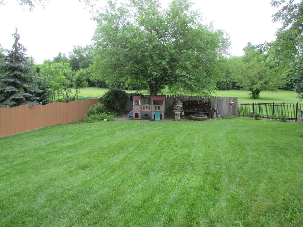
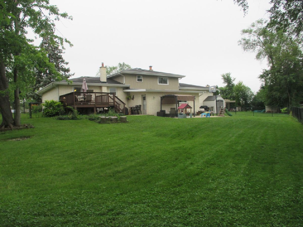
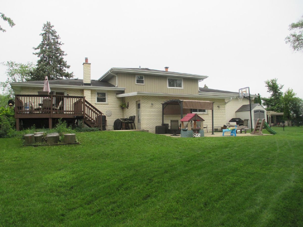
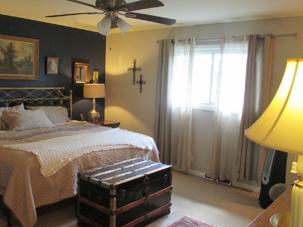
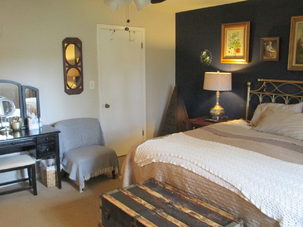
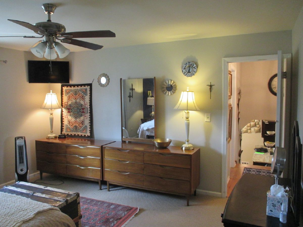
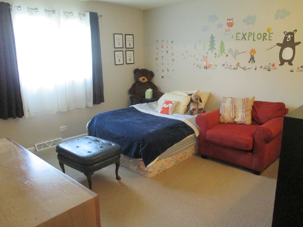
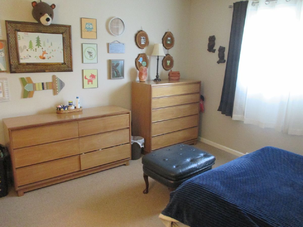
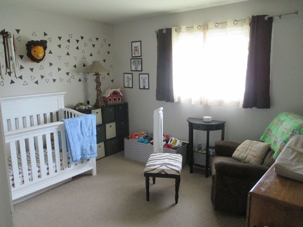
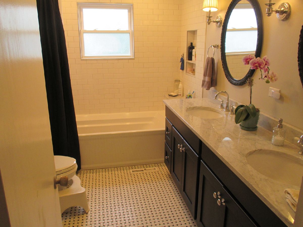
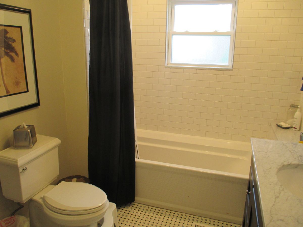
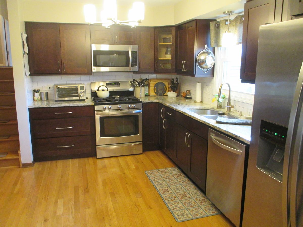
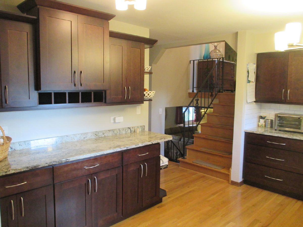
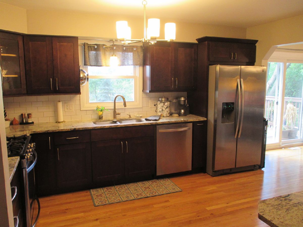
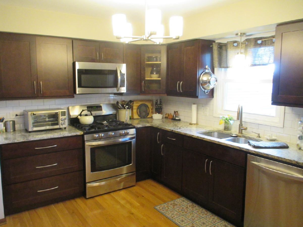
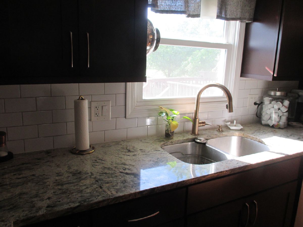
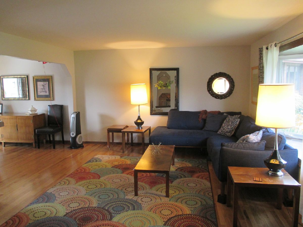
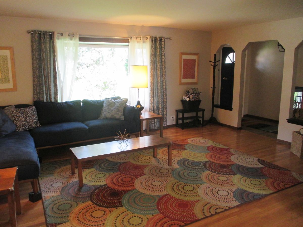
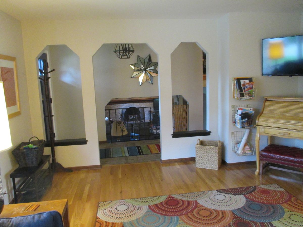
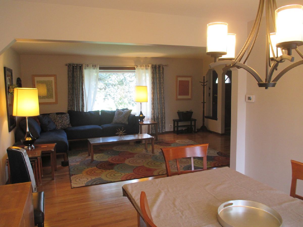
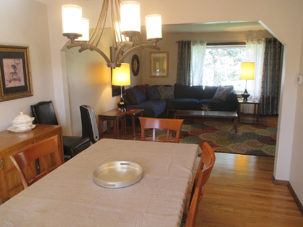
Room Specifics
Total Bedrooms: 4
Bedrooms Above Ground: 4
Bedrooms Below Ground: 0
Dimensions: —
Floor Type: Carpet
Dimensions: —
Floor Type: Carpet
Dimensions: —
Floor Type: Hardwood
Full Bathrooms: 2
Bathroom Amenities: Double Sink
Bathroom in Basement: 1
Rooms: Office,Recreation Room,Foyer,Storage
Basement Description: Finished,Sub-Basement,Exterior Access
Other Specifics
| 2.5 | |
| — | |
| Concrete | |
| Deck, Patio | |
| Cul-De-Sac,Fenced Yard | |
| 43X175X30X145X127 | |
| — | |
| None | |
| Bar-Wet, Hardwood Floors, Granite Counters | |
| Range, Microwave, Dishwasher, Refrigerator, Washer, Dryer, Disposal, Stainless Steel Appliance(s) | |
| Not in DB | |
| Curbs, Sidewalks, Street Lights, Street Paved | |
| — | |
| — | |
| Wood Burning, Gas Starter |
Tax History
| Year | Property Taxes |
|---|---|
| 2014 | $7,781 |
| 2021 | $9,303 |
Contact Agent
Nearby Similar Homes
Nearby Sold Comparables
Contact Agent
Listing Provided By
RE/MAX Central Inc.

