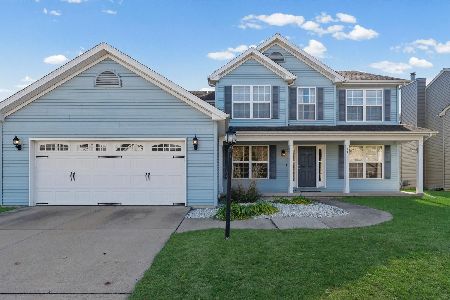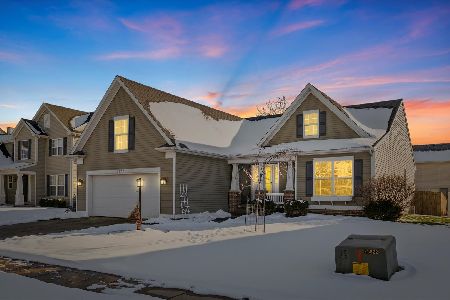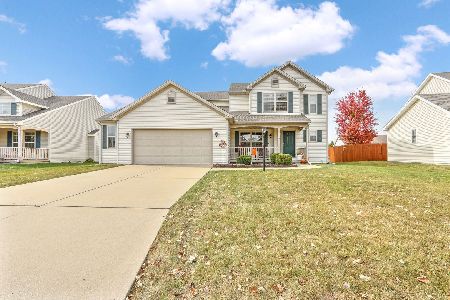817 Trailway Dr, Champaign, Illinois 61822
$221,500
|
Sold
|
|
| Status: | Closed |
| Sqft: | 1,986 |
| Cost/Sqft: | $116 |
| Beds: | 4 |
| Baths: | 3 |
| Year Built: | 2006 |
| Property Taxes: | $5,257 |
| Days On Market: | 4440 |
| Lot Size: | 0,00 |
Description
Very clean and well maintained with neutral decor throughout this four bedroom, two and a half bath, two story home in Sawgrass. A soaring tiled entry greets your guests and leads to a spacious, custom Helmuth eat-in kitchen with tile floor, breakfast bar and pantry. The living room with a gas log fireplace and a formal dining room complete the first floor. The second floor Master suite offers a walk-in closet and a Master bath with dual vanities, tub and separate shower. Three additional bedrooms and a full bath are also on the second floor. The full unfinished basement has a roughed in bath and provides for further expansion to fit your needs! 3-car attached garage with a partial wall separating 3rd bay could make a great "man cave". Humidifier built into furnace. Call today to view!
Property Specifics
| Single Family | |
| — | |
| Traditional | |
| 2006 | |
| Full | |
| — | |
| No | |
| — |
| Champaign | |
| Sawgrass | |
| — / — | |
| — | |
| Public | |
| Public Sewer | |
| 09437704 | |
| 412009113007 |
Nearby Schools
| NAME: | DISTRICT: | DISTANCE: | |
|---|---|---|---|
|
Grade School
Soc |
— | ||
|
Middle School
Call Unt 4 351-3701 |
Not in DB | ||
|
High School
Centennial High School |
Not in DB | ||
Property History
| DATE: | EVENT: | PRICE: | SOURCE: |
|---|---|---|---|
| 15 May, 2015 | Sold | $221,500 | MRED MLS |
| 19 Feb, 2015 | Under contract | $229,900 | MRED MLS |
| — | Last price change | $232,500 | MRED MLS |
| 9 Dec, 2013 | Listed for sale | $248,500 | MRED MLS |
Room Specifics
Total Bedrooms: 4
Bedrooms Above Ground: 4
Bedrooms Below Ground: 0
Dimensions: —
Floor Type: Carpet
Dimensions: —
Floor Type: Carpet
Dimensions: —
Floor Type: Carpet
Full Bathrooms: 3
Bathroom Amenities: Whirlpool
Bathroom in Basement: —
Rooms: Walk In Closet
Basement Description: Partially Finished
Other Specifics
| 3 | |
| — | |
| — | |
| Patio, Porch | |
| — | |
| 76X125X62X38X125 | |
| — | |
| Full | |
| — | |
| Dishwasher, Disposal, Microwave, Range, Refrigerator | |
| Not in DB | |
| — | |
| — | |
| — | |
| Gas Log |
Tax History
| Year | Property Taxes |
|---|---|
| 2015 | $5,257 |
Contact Agent
Nearby Similar Homes
Nearby Sold Comparables
Contact Agent
Listing Provided By
RE/MAX REALTY ASSOCIATES-CHA










