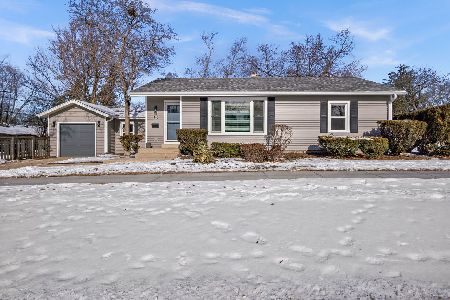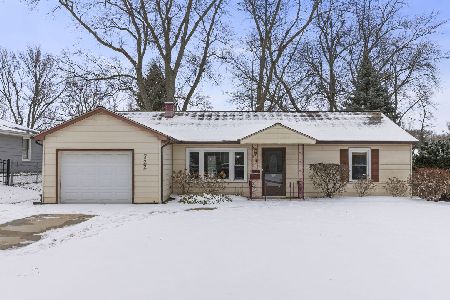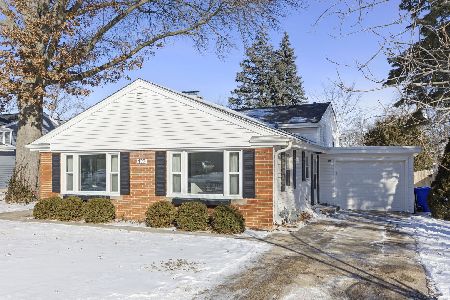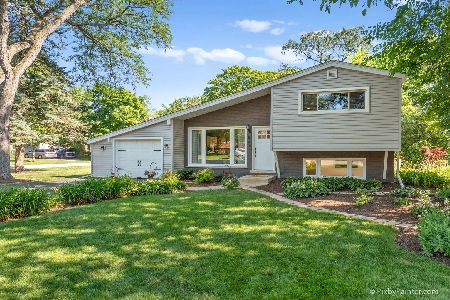818 Cadillac Drive, Wheaton, Illinois 60187
$425,000
|
Sold
|
|
| Status: | Closed |
| Sqft: | 1,553 |
| Cost/Sqft: | $258 |
| Beds: | 4 |
| Baths: | 2 |
| Year Built: | 1957 |
| Property Taxes: | $4,524 |
| Days On Market: | 321 |
| Lot Size: | 0,22 |
Description
** Highest and Best Called for Saturday, March 22nd 4:30 pm ** Check out this sweet single family home nestled in the heart of a North Wheaton neighborhood with parks, schools, and shopping nearby. Take advantage of the small town feel with evening outings on the sidewalks, a bonfire under the mature trees, and holiday fun at the Wheaton 4th of July parade just down the street! At the front door you will be greeted with hardwood flooring and a large window filling the vaulted living room with light. The kitchen has solid maple cabinetry and is highlighted with crown molding, glass front cabinets, and mostly stainless steel appliances. Refrigerator (2025), dishwasher, microwave (2024), and gas range (2020). Side door access from the kitchen to the patio and rear yard is practical and convenient. Hardwood flooring in the three upstairs bedrooms and a very large hall linen closet provide living space with newer windows and an updated full bath with maple cabinetry, newer tile floor (2024), and some new fixtures (2025). The lower level has a bright family room with a closet and built in shelving which the previous owner used as a 4th bedroom. A second full bath and laundry room lead to a walk up rear yard access. District 200 schools, walking access to Hawthorne Elementary School and the cute Hawthorne Junction Park is just down the street. Wheaton College is a short drive away. New Exterior Doors (2024), Furnace (2023), Air Conditioning (2023), Roof (2020), Siding (2024), Picture Window (2021), Water Heater (2014). This long-time owner will miss this home and quiet community, making it a great opportunity for you!
Property Specifics
| Single Family | |
| — | |
| — | |
| 1957 | |
| — | |
| — | |
| No | |
| 0.22 |
| — | |
| — | |
| 0 / Not Applicable | |
| — | |
| — | |
| — | |
| 12311808 | |
| 0509407012 |
Nearby Schools
| NAME: | DISTRICT: | DISTANCE: | |
|---|---|---|---|
|
Grade School
Hawthorne Elementary School |
200 | — | |
|
Middle School
Franklin Middle School |
200 | Not in DB | |
|
High School
Wheaton North High School |
200 | Not in DB | |
Property History
| DATE: | EVENT: | PRICE: | SOURCE: |
|---|---|---|---|
| 10 Apr, 2025 | Sold | $425,000 | MRED MLS |
| 22 Mar, 2025 | Under contract | $400,000 | MRED MLS |
| 19 Mar, 2025 | Listed for sale | $400,000 | MRED MLS |
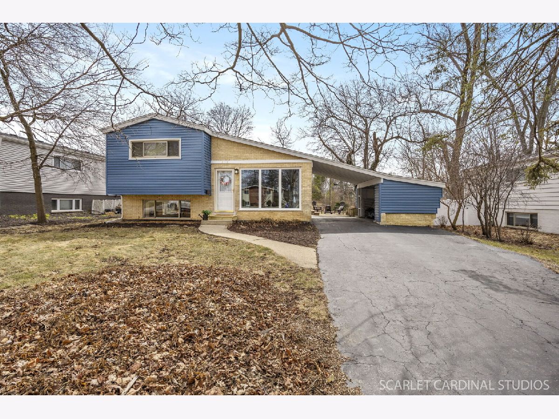
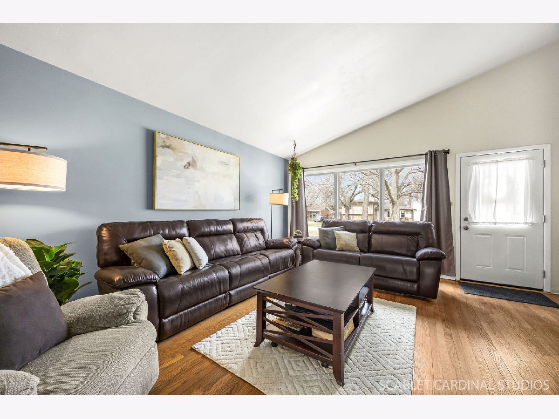
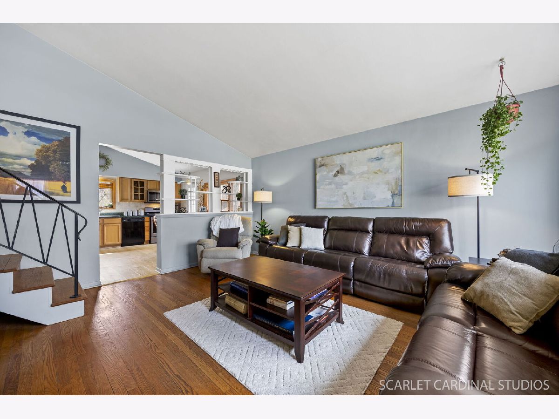
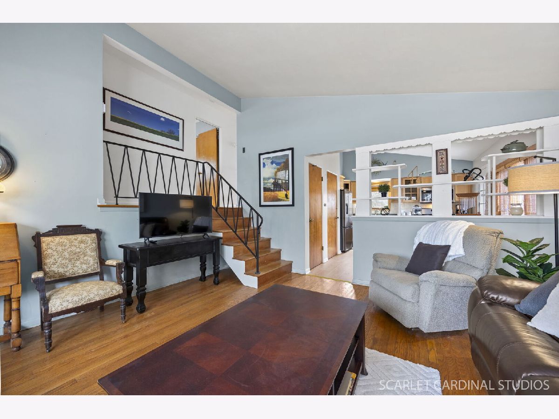
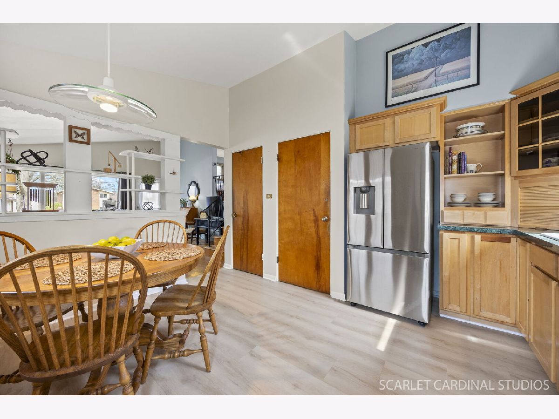
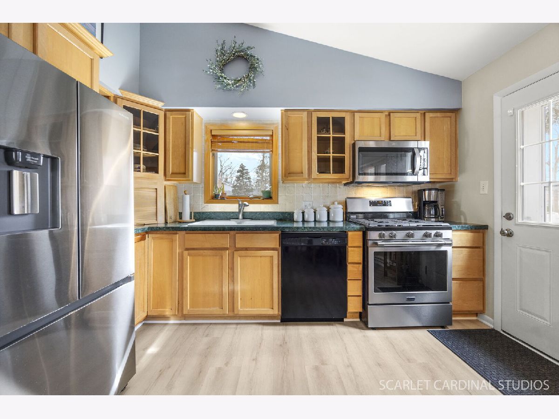
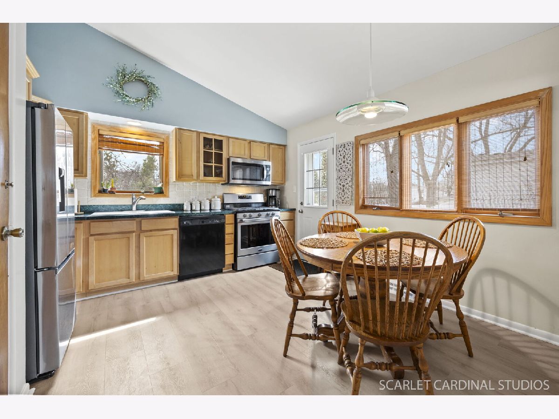
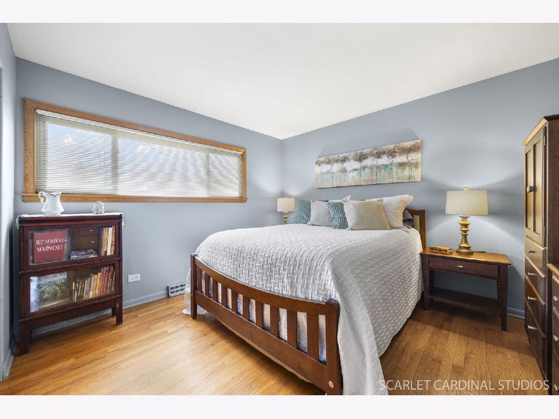
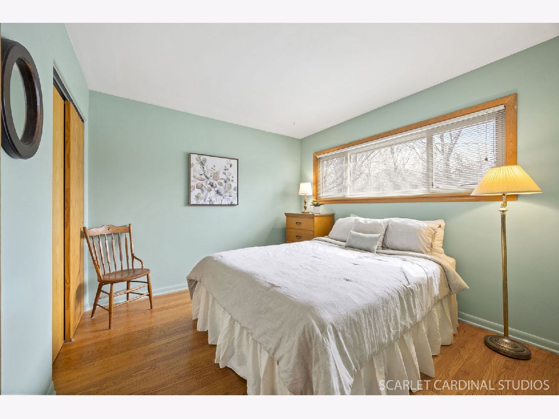
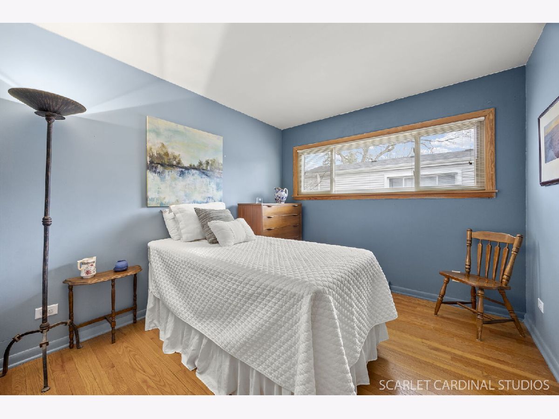
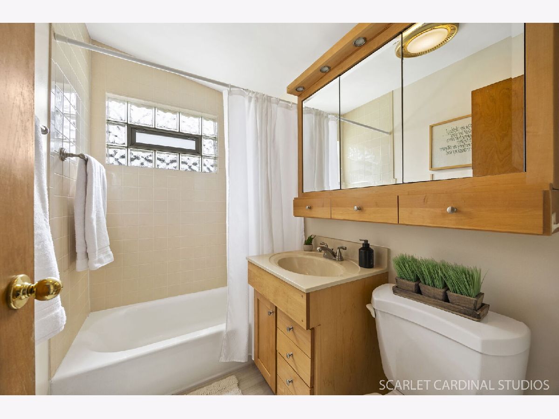
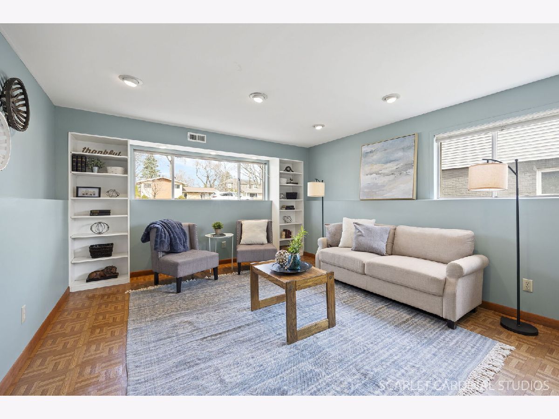
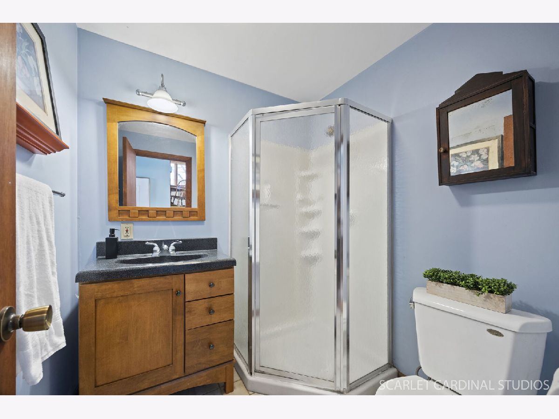
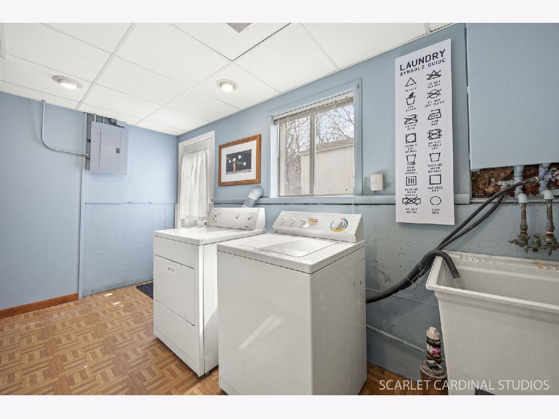
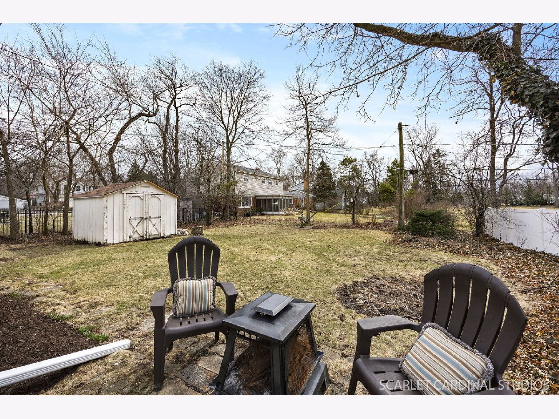
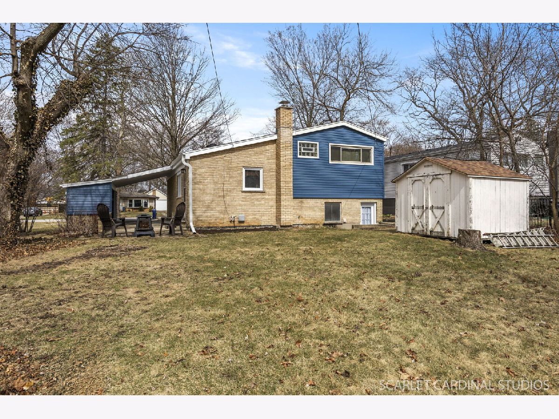
Room Specifics
Total Bedrooms: 4
Bedrooms Above Ground: 4
Bedrooms Below Ground: 0
Dimensions: —
Floor Type: —
Dimensions: —
Floor Type: —
Dimensions: —
Floor Type: —
Full Bathrooms: 2
Bathroom Amenities: —
Bathroom in Basement: 0
Rooms: —
Basement Description: —
Other Specifics
| — | |
| — | |
| — | |
| — | |
| — | |
| 70 X 134 | |
| — | |
| — | |
| — | |
| — | |
| Not in DB | |
| — | |
| — | |
| — | |
| — |
Tax History
| Year | Property Taxes |
|---|---|
| 2025 | $4,524 |
Contact Agent
Nearby Similar Homes
Nearby Sold Comparables
Contact Agent
Listing Provided By
Keller Williams Premiere Properties

