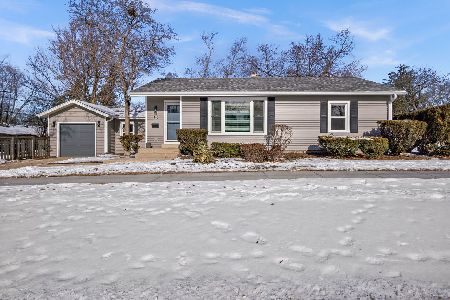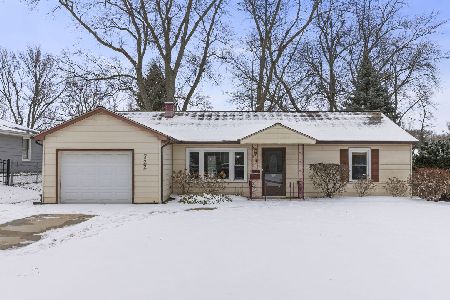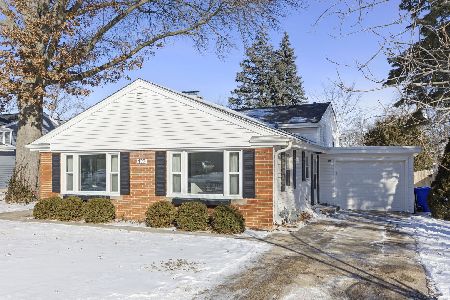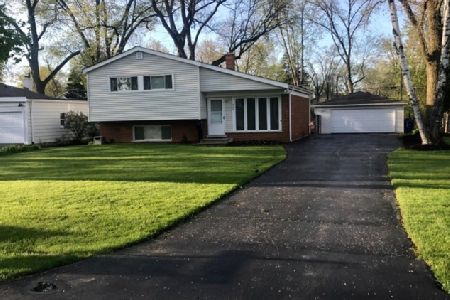806 Cadillac Drive, Wheaton, Illinois 60187
$229,000
|
Sold
|
|
| Status: | Closed |
| Sqft: | 999 |
| Cost/Sqft: | $238 |
| Beds: | 3 |
| Baths: | 2 |
| Year Built: | 1957 |
| Property Taxes: | $5,284 |
| Days On Market: | 3879 |
| Lot Size: | 0,00 |
Description
A SWEET PLACE TO CALL HOME on a "secret street" in Northside Wheaton. Here you will find soaring, vaulted ceilings, hardwood floors. The updated kitchen has stainless appliances, marvelous maple cabinets and classy Corian counters! The sliding glass doors lead to a lovely deck and yard just begging for your friends and family to enjoy it! Baths have been remodeled. Relax after a long day in your whirlpool tub - just melt your stress away! The comfortable Family Room has all new carpet. Spacious and bright laundry center! Freshly painted so you don't have to! Newer windows save you $$. Don't miss the OVERSIZED AND HEATED 2.5 car garage. MOVE IN CONDITION.
Property Specifics
| Single Family | |
| — | |
| Bi-Level | |
| 1957 | |
| None | |
| — | |
| No | |
| — |
| Du Page | |
| — | |
| 0 / Not Applicable | |
| None | |
| Lake Michigan | |
| Public Sewer | |
| 08962591 | |
| 0509407010 |
Nearby Schools
| NAME: | DISTRICT: | DISTANCE: | |
|---|---|---|---|
|
Grade School
Hawthorne Elementary School |
200 | — | |
|
Middle School
Franklin Middle School |
200 | Not in DB | |
|
High School
Wheaton North High School |
200 | Not in DB | |
Property History
| DATE: | EVENT: | PRICE: | SOURCE: |
|---|---|---|---|
| 9 Jan, 2012 | Sold | $194,550 | MRED MLS |
| 2 Dec, 2011 | Under contract | $209,900 | MRED MLS |
| — | Last price change | $217,900 | MRED MLS |
| 30 Aug, 2011 | Listed for sale | $224,900 | MRED MLS |
| 8 Feb, 2016 | Sold | $229,000 | MRED MLS |
| 20 Dec, 2015 | Under contract | $237,500 | MRED MLS |
| — | Last price change | $239,900 | MRED MLS |
| 22 Jun, 2015 | Listed for sale | $259,900 | MRED MLS |
| 14 Sep, 2020 | Sold | $270,000 | MRED MLS |
| 23 Jun, 2020 | Under contract | $277,500 | MRED MLS |
| — | Last price change | $280,000 | MRED MLS |
| 16 Apr, 2020 | Listed for sale | $289,000 | MRED MLS |
Room Specifics
Total Bedrooms: 3
Bedrooms Above Ground: 3
Bedrooms Below Ground: 0
Dimensions: —
Floor Type: Hardwood
Dimensions: —
Floor Type: Hardwood
Full Bathrooms: 2
Bathroom Amenities: —
Bathroom in Basement: 0
Rooms: No additional rooms
Basement Description: Crawl
Other Specifics
| 2.5 | |
| Concrete Perimeter | |
| Asphalt | |
| Deck | |
| Fenced Yard,Wooded | |
| 70X134 | |
| — | |
| None | |
| Vaulted/Cathedral Ceilings, Hardwood Floors | |
| Range, Microwave, Refrigerator, Washer, Dryer | |
| Not in DB | |
| — | |
| — | |
| — | |
| — |
Tax History
| Year | Property Taxes |
|---|---|
| 2012 | $4,850 |
| 2016 | $5,284 |
| 2020 | $5,707 |
Contact Agent
Nearby Similar Homes
Nearby Sold Comparables
Contact Agent
Listing Provided By
RE/MAX Suburban










