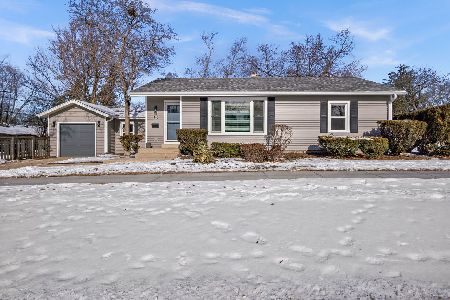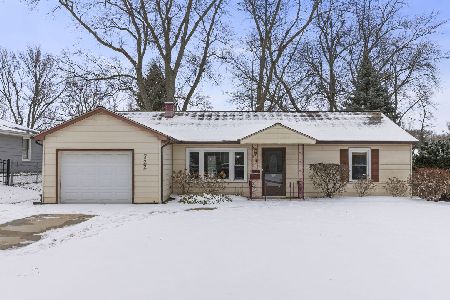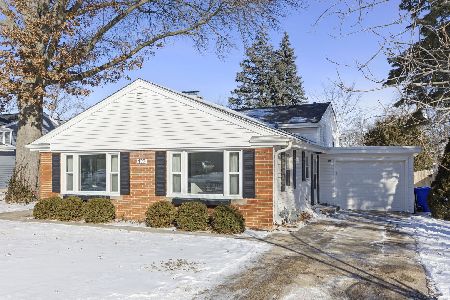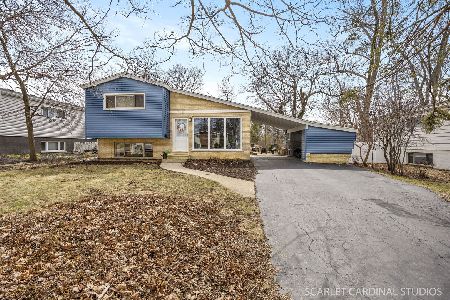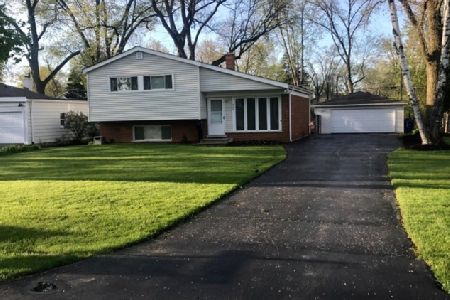812 Cadillac Drive, Wheaton, Illinois 60187
$330,000
|
Sold
|
|
| Status: | Closed |
| Sqft: | 1,366 |
| Cost/Sqft: | $246 |
| Beds: | 3 |
| Baths: | 2 |
| Year Built: | 1957 |
| Property Taxes: | $5,065 |
| Days On Market: | 2664 |
| Lot Size: | 0,21 |
Description
Fully transformed and remodeled split level on quiet tree lined street. This open floor concept with vaulted ceilings, hardwood floors throughout and designer finishes will be sure to impress your pickiest buyers. New roof, newer windows, beautiful re-finished hardwood floor throughout, all new doors and trim. The open floor plan is ideal for entertaining as the living room flows into the kitchen. Natural lighting pours into the home through the many windows highlighting the sleek and bright feel of the home. The back of the home has mature trees for added privacy. This is a must see home that is turn key and ready for your family.
Property Specifics
| Single Family | |
| — | |
| Tri-Level | |
| 1957 | |
| Partial | |
| — | |
| No | |
| 0.21 |
| Du Page | |
| — | |
| 0 / Not Applicable | |
| None | |
| Lake Michigan | |
| Sewer-Storm | |
| 10116685 | |
| 0509407011 |
Nearby Schools
| NAME: | DISTRICT: | DISTANCE: | |
|---|---|---|---|
|
Grade School
Hawthorne Elementary School |
200 | — | |
|
Middle School
Franklin Middle School |
200 | Not in DB | |
|
High School
Wheaton North High School |
200 | Not in DB | |
Property History
| DATE: | EVENT: | PRICE: | SOURCE: |
|---|---|---|---|
| 31 May, 2018 | Sold | $205,000 | MRED MLS |
| 9 May, 2018 | Under contract | $229,900 | MRED MLS |
| 6 May, 2018 | Listed for sale | $229,900 | MRED MLS |
| 27 Feb, 2019 | Sold | $330,000 | MRED MLS |
| 21 Dec, 2018 | Under contract | $335,900 | MRED MLS |
| — | Last price change | $339,900 | MRED MLS |
| 19 Oct, 2018 | Listed for sale | $342,900 | MRED MLS |
Room Specifics
Total Bedrooms: 3
Bedrooms Above Ground: 3
Bedrooms Below Ground: 0
Dimensions: —
Floor Type: Hardwood
Dimensions: —
Floor Type: Hardwood
Full Bathrooms: 2
Bathroom Amenities: —
Bathroom in Basement: 1
Rooms: Other Room
Basement Description: Finished
Other Specifics
| 2 | |
| Concrete Perimeter | |
| Asphalt | |
| Deck, Storms/Screens, Breezeway | |
| — | |
| 70X134 | |
| — | |
| None | |
| Vaulted/Cathedral Ceilings, Hardwood Floors | |
| Range, Microwave, Dishwasher, Refrigerator, Washer, Dryer, Stainless Steel Appliance(s) | |
| Not in DB | |
| Street Lights, Street Paved | |
| — | |
| — | |
| — |
Tax History
| Year | Property Taxes |
|---|---|
| 2018 | $5,216 |
| 2019 | $5,065 |
Contact Agent
Nearby Similar Homes
Nearby Sold Comparables
Contact Agent
Listing Provided By
ICandy Realty LLC

